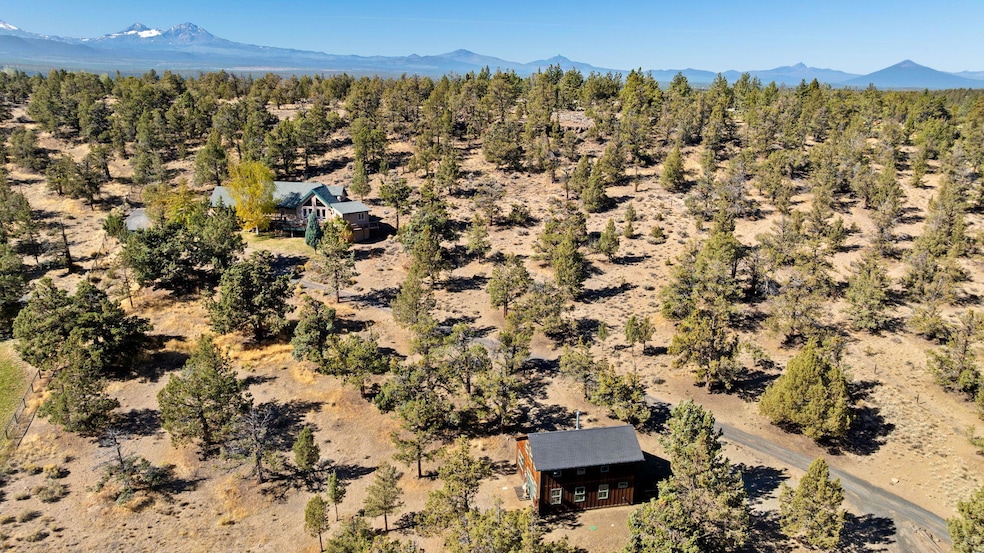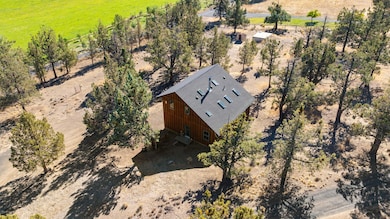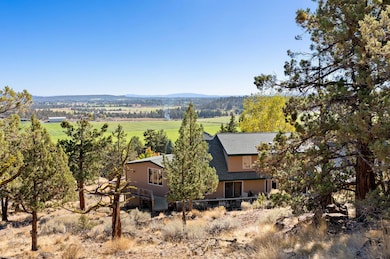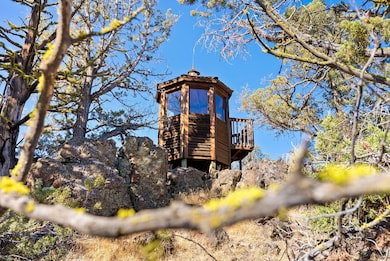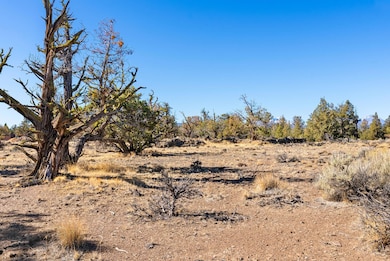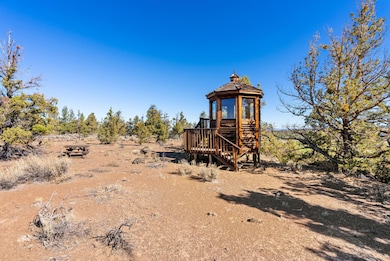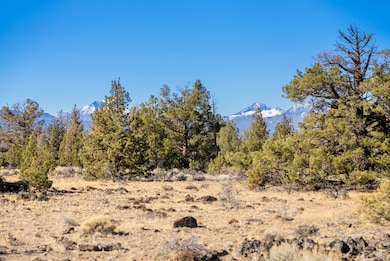Estimated payment $9,421/month
Highlights
- Accessory Dwelling Unit (ADU)
- Mountain View
- Northwest Architecture
- RV Access or Parking
- Deck
- Vaulted Ceiling
About This Home
Nestled down a private lane between Bend and Sisters, this remarkable property offers expansive territorial views, a rare 9.47-acre setting, and a timeless custom home built in 1990. The main house is distinguished by its soaring cedar tongue and groove ceilings accented with rough-hewn beams, while wood-wrapped windows frame the scenic landscape. Fresh interior paint enhances every room, providing a clean and inviting atmosphere. Designed for those seeking country living without the burden of high-maintenance grounds, the property features established gardens and room for chickens, presenting a blank canvas for your own vision. A prolific well serves as the domestic water source and is also permitted for landscaping use. The primary ensuite bedroom is conveniently located on the main level, while an open staircase leads to two additional bedrooms, a full bath, and a versatile space that can function as a den, office, or gym.
Home Details
Home Type
- Single Family
Est. Annual Taxes
- $8,017
Year Built
- Built in 1990
Lot Details
- 9.47 Acre Lot
- Rock Outcropping
- Native Plants
- Sloped Lot
- Front Yard Sprinklers
- Additional Parcels
- Zoning described as RR10
Parking
- 2 Car Attached Garage
- Garage Door Opener
- Gravel Driveway
- RV Access or Parking
Property Views
- Mountain
- Territorial
Home Design
- Northwest Architecture
- Traditional Architecture
- Stem Wall Foundation
- Frame Construction
- Composition Roof
Interior Spaces
- 4,061 Sq Ft Home
- 2-Story Property
- Central Vacuum
- Vaulted Ceiling
- Wood Burning Fireplace
- Propane Fireplace
- Wood Frame Window
- Great Room with Fireplace
Kitchen
- Breakfast Bar
- Double Oven
- Cooktop
- Dishwasher
- Tile Countertops
- Disposal
Flooring
- Wood
- Carpet
- Laminate
- Tile
- Vinyl
Bedrooms and Bathrooms
- 4 Bedrooms
- Linen Closet
- Walk-In Closet
- Double Vanity
- Soaking Tub
- Bathtub with Shower
- Bathtub Includes Tile Surround
Laundry
- Dryer
- Washer
Home Security
- Carbon Monoxide Detectors
- Fire and Smoke Detector
Accessible Home Design
- Accessible Full Bathroom
- Accessible Bedroom
- Accessible Kitchen
- Accessible Hallway
- Accessible Closets
- Accessible Doors
- Accessible Approach with Ramp
- Accessible Entrance
Outdoor Features
- Deck
- Outdoor Storage
- Rear Porch
Additional Homes
- Accessory Dwelling Unit (ADU)
- 1,536 SF Accessory Dwelling Unit
Schools
- Tumalo Community Elementary School
- Obsidian Middle School
- Ridgeview High School
Utilities
- Forced Air Heating and Cooling System
- Heating System Uses Propane
- Well
- Water Heater
- Septic Tank
Community Details
- No Home Owners Association
- Property is near a preserve or public land
Listing and Financial Details
- Assessor Parcel Number 132021
Map
Tax History
| Year | Tax Paid | Tax Assessment Tax Assessment Total Assessment is a certain percentage of the fair market value that is determined by local assessors to be the total taxable value of land and additions on the property. | Land | Improvement |
|---|---|---|---|---|
| 2025 | $8,384 | $534,440 | -- | -- |
| 2024 | $8,017 | $518,880 | -- | -- |
| 2023 | $7,578 | $503,770 | $0 | $0 |
| 2022 | $6,972 | $474,860 | $0 | $0 |
| 2021 | $6,970 | $461,030 | $0 | $0 |
| 2020 | $6,626 | $461,030 | $0 | $0 |
| 2019 | $6,431 | $447,610 | $0 | $0 |
| 2018 | $6,278 | $434,580 | $0 | $0 |
| 2017 | $6,139 | $421,930 | $0 | $0 |
| 2016 | $6,071 | $409,650 | $0 | $0 |
| 2015 | $5,882 | $397,720 | $0 | $0 |
| 2014 | $5,728 | $386,140 | $0 | $0 |
Property History
| Date | Event | Price | List to Sale | Price per Sq Ft |
|---|---|---|---|---|
| 02/10/2026 02/10/26 | For Sale | $1,699,000 | 0.0% | $418 / Sq Ft |
| 02/07/2026 02/07/26 | Off Market | $1,699,000 | -- | -- |
| 11/07/2025 11/07/25 | For Sale | $1,699,000 | -- | $418 / Sq Ft |
Source: Oregon Datashare
MLS Number: 220211137
APN: 132021
- 65930 Mariposa Ln
- 65600 Highway 20
- 66504 Gerking Market Rd
- 19189 Dayton Rd
- 66505 Gerking Market Rd
- 65365 Concorde Ln
- 65655 Cline Falls Rd
- 66405 Cline Falls Rd
- 18870 Couch Market Rd
- 19190 Pinehurst Rd
- 66255 White Rock Loop
- 66240 White Rock Loop
- 20334 Arrowhead Dr
- 65255 Swalley Rd
- 64726 Horseman Ln
- 20420 Swalley Rd
- 20440 Swalley Rd
- 65030 Wapiti Way
- 67100 Fryrear Rd
- 64767 Cook Ave
- 4575 SW Antelope Ave
- 4633 SW 37th St
- 20748 Boulderfield Ave
- 20750 Empire Ave
- 3759 SW Badger Ave
- 2380 NW Debron Ln
- 2500 NW Regency St
- 63055 Yampa Way Unit ID1330997P
- 1048 NE Warner Place Unit 1
- 2528 NW Campus Village Way
- 3127 SW 28th St
- 2320 NW Lakeside Place
- 3215 NE Boulder Crk Dr
- 1018 NW Ogden Ave Unit ID1330990P
- 3170 NE Coho St
- 1545 NW 5th St
- 3001 NW Clearwater Dr
- 2807 NE Spring Water Place
- 1950 SW Umatilla Ave
- 1404 NW Kingston Ave
Ask me questions while you tour the home.
