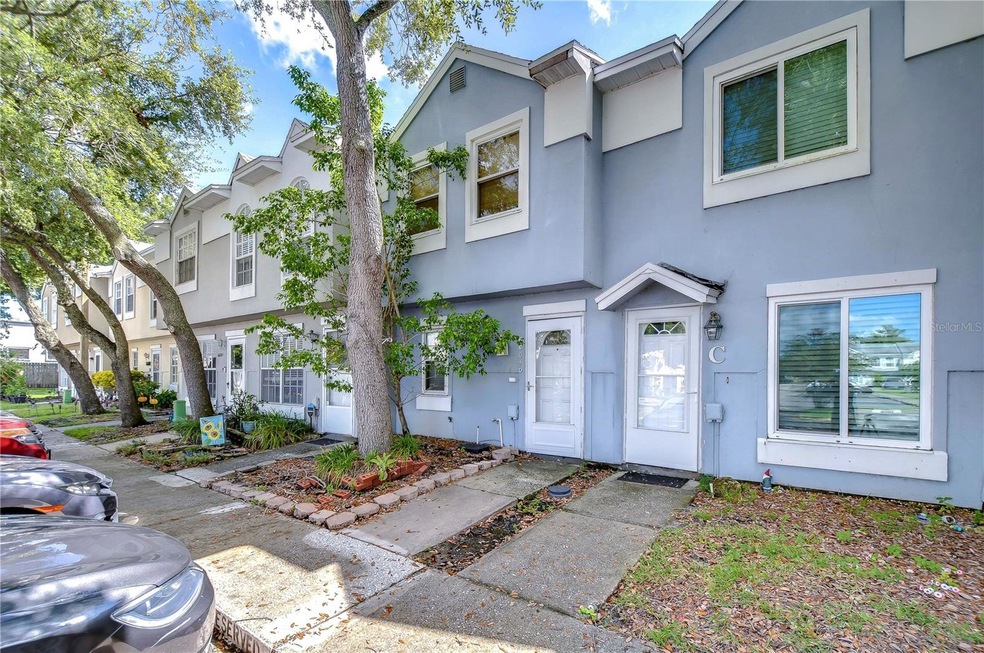
Highlights
- Open Floorplan
- Vaulted Ceiling
- Community Pool
- Walsingham Elementary School Rated 9+
- Great Room
- Closet Cabinetry
About This Home
As of December 2024What a rare find at this unbeatable price! This bright and spacious 2-bedroom, 2.5-bathroom townhome is located in the highly desirable Pinebrook Estates. The first floor features an open-concept layout with a large living room highlighted by a cozy wood-burning fireplace, a dining area, and a functional kitchen with a breakfast bar. There's also a convenient powder room for guests and an interior laundry closet. Just off the kitchen, you'll find a screened-in, covered porch that overlooks a private, fully fenced backyard—perfect for outdoor relaxation. Upstairs, the wooden staircase leads to three bedrooms with vaulted ceilings and two full bathrooms. The home offers plenty of storage space, including bonus storage under the stairs and on the covered porch. Parking is easy with one reserved spot and plenty of visitor spaces. This townhome is located in a vibrant community with a low HOA fee that covers exterior maintenance, lawn care, grounds maintenance, and access to amenities like a pool and handball courts. Centrally located in Pinellas County, you're just minutes from shopping, restaurants, world-class beaches, downtown St. Pete, Tampa, airports, and major highways. Don't miss this fantastic opportunity to own a large townhome in a prime location. Schedule your showing today!
Last Agent to Sell the Property
CHARLES RUTENBERG REALTY INC Brokerage Phone: 866-580-6402 License #3413949

Townhouse Details
Home Type
- Townhome
Est. Annual Taxes
- $2,472
Year Built
- Built in 1986
Lot Details
- 727 Sq Ft Lot
- West Facing Home
HOA Fees
- $294 Monthly HOA Fees
Parking
- 1 Parking Garage Space
Home Design
- Block Foundation
- Wood Frame Construction
- Shingle Roof
Interior Spaces
- 1,018 Sq Ft Home
- 2-Story Property
- Open Floorplan
- Vaulted Ceiling
- Great Room
- Family Room Off Kitchen
- Laundry Room
Kitchen
- Built-In Convection Oven
- Dishwasher
Flooring
- Carpet
- Tile
Bedrooms and Bathrooms
- 2 Bedrooms
- Closet Cabinetry
Schools
- Walsingham Elementary School
- Fitzgerald Middle School
- Pinellas Park High School
Utilities
- Central Heating and Cooling System
- Thermostat
- Cable TV Available
Listing and Financial Details
- Visit Down Payment Resource Website
- Tax Lot 7
- Assessor Parcel Number 07-30-16-69058-000-0070
Community Details
Overview
- Association fees include pool, escrow reserves fund, ground maintenance, management, pest control, trash
- Ameritech/Jim Mateka Association, Phone Number (727) 726-8000
- Pinebrook Estates Subdivision
- Association Owns Recreation Facilities
Recreation
- Community Pool
Pet Policy
- Dogs and Cats Allowed
Ownership History
Purchase Details
Home Financials for this Owner
Home Financials are based on the most recent Mortgage that was taken out on this home.Purchase Details
Purchase Details
Purchase Details
Home Financials for this Owner
Home Financials are based on the most recent Mortgage that was taken out on this home.Purchase Details
Purchase Details
Map
Similar Homes in the area
Home Values in the Area
Average Home Value in this Area
Purchase History
| Date | Type | Sale Price | Title Company |
|---|---|---|---|
| Warranty Deed | $209,500 | Fidelity National Title Of Flo | |
| Warranty Deed | $209,500 | Fidelity National Title Of Flo | |
| Warranty Deed | $60,000 | Integrity Title & Guaranty A | |
| Warranty Deed | $67,000 | -- | |
| Deed | $50,100 | -- | |
| Deed | -- | -- | |
| Deed | $53,900 | -- |
Mortgage History
| Date | Status | Loan Amount | Loan Type |
|---|---|---|---|
| Open | $216,413 | VA | |
| Closed | $216,413 | VA | |
| Previous Owner | $56,000 | Credit Line Revolving | |
| Previous Owner | $49,489 | FHA |
Property History
| Date | Event | Price | Change | Sq Ft Price |
|---|---|---|---|---|
| 12/02/2024 12/02/24 | Sold | $209,500 | +1.0% | $206 / Sq Ft |
| 10/25/2024 10/25/24 | Pending | -- | -- | -- |
| 09/11/2024 09/11/24 | For Sale | $207,500 | -- | $204 / Sq Ft |
Tax History
| Year | Tax Paid | Tax Assessment Tax Assessment Total Assessment is a certain percentage of the fair market value that is determined by local assessors to be the total taxable value of land and additions on the property. | Land | Improvement |
|---|---|---|---|---|
| 2024 | $2,472 | $189,428 | -- | $189,428 |
| 2023 | $2,472 | $169,391 | $0 | $169,391 |
| 2022 | $2,104 | $126,976 | $0 | $126,976 |
| 2021 | $1,867 | $98,252 | $0 | $0 |
| 2020 | $1,699 | $92,545 | $0 | $0 |
| 2019 | $1,578 | $87,021 | $0 | $87,021 |
| 2018 | $1,429 | $76,536 | $0 | $0 |
| 2017 | $1,257 | $60,568 | $0 | $0 |
| 2016 | $1,186 | $56,301 | $0 | $0 |
| 2015 | $902 | $46,592 | $0 | $0 |
| 2014 | $770 | $35,493 | $0 | $0 |
Source: Stellar MLS
MLS Number: TB8302642
APN: 07-30-16-69058-000-0070
- 6600 121st Ave Unit 4
- 6781 121st Ave Unit F
- 11911 66th St Unit Lot 613
- 11911 66th St Unit 230
- 6829 120th Place
- 6888 124th Ave
- 11803 70th St
- 6546 Marlberry Way
- 12125 71st Way
- 12368 70th St
- 6372 126th Ave Unit 84
- 6541 Black Mangrove Dr
- 7215 121st Terrace
- 6372 126th Ave N Unit 102
- 6372 126th Ave N Unit 105
- 6372 126th Ave N Unit 24
- 6372 126th Ave N Unit 80
- 6372 126th Ave N Unit 46
- 6372 126th Ave N Unit 32
- 12182 73rd St
