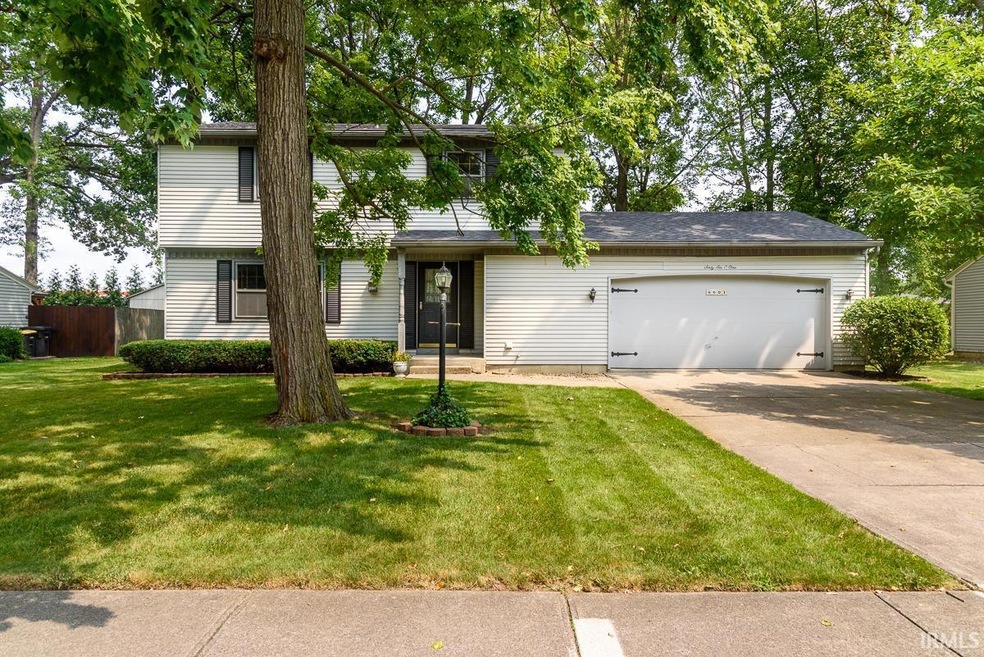
6601 Bennington Dr Fort Wayne, IN 46815
Valley Park Forest NeighborhoodHighlights
- 1 Fireplace
- Forced Air Heating and Cooling System
- Level Lot
- 2 Car Attached Garage
About This Home
As of September 2024Live on a quiet tree-lined street in desirable Valley Park Forest addition. Walking distance from schools and shopping. This home is a classic cozy late mid century 2 story with a basement. 4 bedrooms, 2.5 bathrooms, wood-burning fireplace, partially finished full basement, and 2 car attached garage. The screened porch extends out to a lush a spacious backyard. Home has a new roof and recently renovated first floor half bath.This sturdy home is well maintained and ready for easy updates.
Last Agent to Sell the Property
CENTURY 21 Bradley Realty, Inc Brokerage Phone: 260-410-8284 Listed on: 07/26/2024

Home Details
Home Type
- Single Family
Est. Annual Taxes
- $2,421
Year Built
- Built in 1970
Lot Details
- 0.27 Acre Lot
- Lot Dimensions are 83x177
- Level Lot
Parking
- 2 Car Attached Garage
Home Design
- Vinyl Construction Material
Interior Spaces
- 1,814 Sq Ft Home
- 2-Story Property
- 1 Fireplace
- Basement Fills Entire Space Under The House
Bedrooms and Bathrooms
- 4 Bedrooms
Schools
- Haley Elementary School
- Blackhawk Middle School
- Snider High School
Utilities
- Forced Air Heating and Cooling System
Community Details
- Valley Park Forest Subdivision
Listing and Financial Details
- Assessor Parcel Number 02-08-34-301-011.000-072
Ownership History
Purchase Details
Home Financials for this Owner
Home Financials are based on the most recent Mortgage that was taken out on this home.Similar Homes in Fort Wayne, IN
Home Values in the Area
Average Home Value in this Area
Purchase History
| Date | Type | Sale Price | Title Company |
|---|---|---|---|
| Personal Reps Deed | $254,900 | None Listed On Document |
Mortgage History
| Date | Status | Loan Amount | Loan Type |
|---|---|---|---|
| Open | $217,745 | FHA |
Property History
| Date | Event | Price | Change | Sq Ft Price |
|---|---|---|---|---|
| 06/04/2025 06/04/25 | For Sale | $287,000 | +12.6% | $158 / Sq Ft |
| 09/10/2024 09/10/24 | Sold | $254,900 | 0.0% | $141 / Sq Ft |
| 07/31/2024 07/31/24 | Pending | -- | -- | -- |
| 07/26/2024 07/26/24 | For Sale | $254,900 | -- | $141 / Sq Ft |
Tax History Compared to Growth
Tax History
| Year | Tax Paid | Tax Assessment Tax Assessment Total Assessment is a certain percentage of the fair market value that is determined by local assessors to be the total taxable value of land and additions on the property. | Land | Improvement |
|---|---|---|---|---|
| 2024 | $2,421 | $244,900 | $28,900 | $216,000 |
| 2023 | $2,421 | $213,700 | $28,900 | $184,800 |
| 2022 | $1,901 | $170,000 | $28,900 | $141,100 |
| 2021 | $1,720 | $154,900 | $25,500 | $129,400 |
| 2020 | $1,805 | $165,700 | $25,500 | $140,200 |
| 2019 | $1,658 | $153,300 | $25,500 | $127,800 |
| 2018 | $1,575 | $145,000 | $25,500 | $119,500 |
| 2017 | $1,434 | $131,500 | $25,500 | $106,000 |
| 2016 | $1,380 | $128,300 | $25,500 | $102,800 |
| 2014 | $1,312 | $127,300 | $25,500 | $101,800 |
| 2013 | $1,233 | $119,900 | $25,500 | $94,400 |
Agents Affiliated with this Home
-
Sabrina Phyo
S
Seller's Agent in 2025
Sabrina Phyo
Uptown Realty Group
(260) 615-5909
1 in this area
47 Total Sales
-
Buddy Weihe
B
Seller's Agent in 2024
Buddy Weihe
CENTURY 21 Bradley Realty, Inc
(260) 410-8284
1 in this area
20 Total Sales
Map
Source: Indiana Regional MLS
MLS Number: 202427950
APN: 02-08-34-301-011.000-072
- 6532 Bennington Dr
- 6532 Monarch Dr
- 6511 Durango Dr
- 6511 Dumont Dr
- 2428 Forest Valley Dr
- 2227 Lakeland Ln
- 2231 Skyhawk Dr
- 7119 White Eagle Dr
- 1806 Duprey Dr
- 5912 Monarch Dr
- 2802 Arch Tree Place
- 1304 Ardsley Ct
- 6304 Baychester Dr
- 1608 Randford Place
- 1711 Lofton Way
- 3007 Bracebridge Place
- 7321 Kern Valley Dr
- 7327 Kern Valley Dr
- 2522 Kingston Point
- 5816 Bayside Dr






