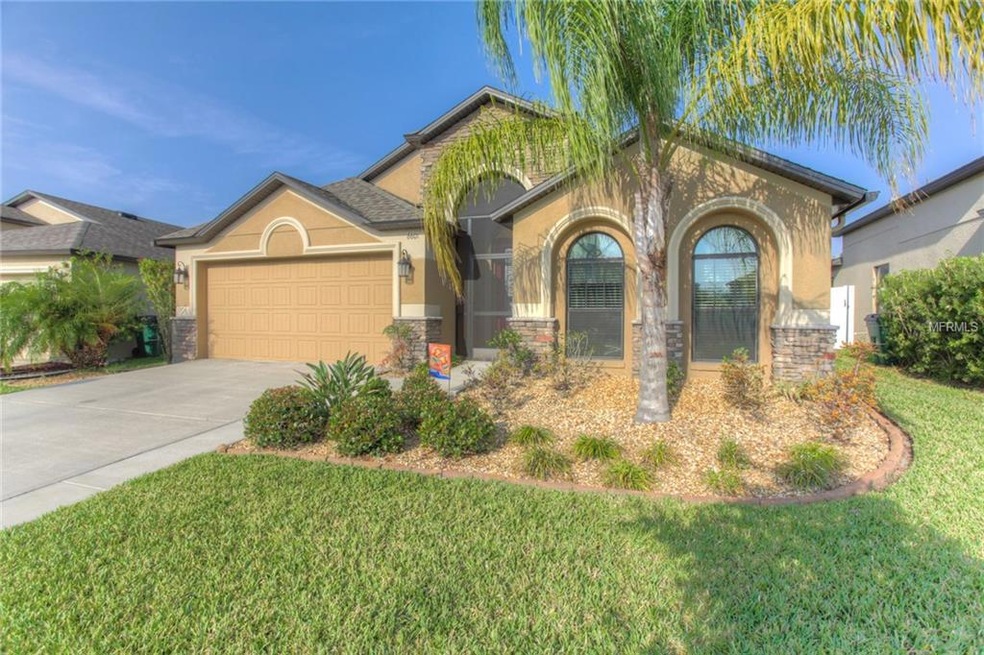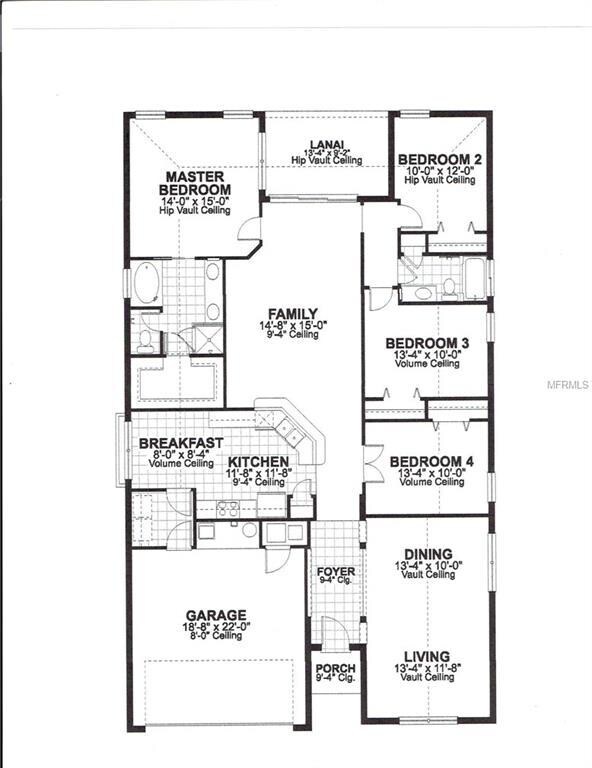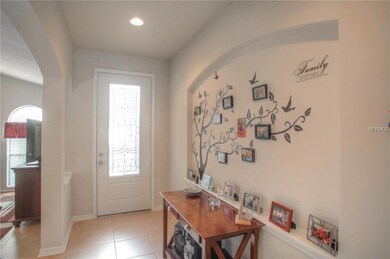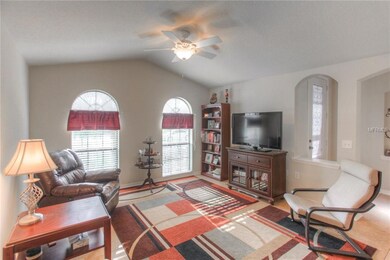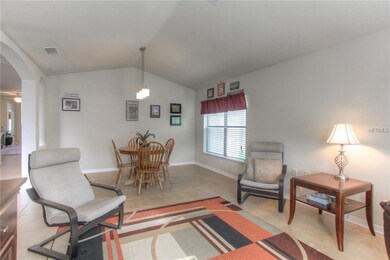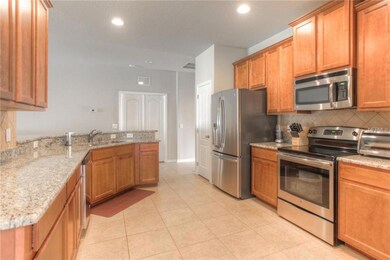
6601 Boulder Run Loop Wesley Chapel, FL 33545
Highlights
- Open Floorplan
- Cathedral Ceiling
- Solid Surface Countertops
- Deck
- Main Floor Primary Bedroom
- Community Pool
About This Home
As of June 2022Don’t miss out on seeing this practically new home, built in 2013. As you walk through your screened front entryway, you will be greeted by a warm and beautiful 4-bed/2-bath home that sits on a fenced conservation lot. Suarez’s popular Chelsea model offers an open floor plan with a separate living & dining room and split bedroom layout. Cooking enthusiasts will love the spacious, eat –in kitchen with breakfast nook, boasting granite counters, 42” wood cabinets, and stainless steel appliances that opens to the family room, perfect for entertaining. Relax in your oversized master suite featuring a walk-in closet, luxurious bathroom with upgraded, granite dual vanity, walk-in shower and a separate soaking tub where you can soothe away the stresses of the day. Sliders lead to your covered lanai and huge fenced backyard with plenty of room to run and play or add a pool. Other upgrades include an extended driveway, gutters that surround the home, 18” tile in all main living areas, upgraded 2nd bathroom, and more. Rest easy by saving $730 on your tax bill per year in this home as the owners have paid off a large portion of the CDD fee, and enjoy the balance of the transferable 10-year structural warranty. Take advantage of Oak Creek’s community amenities and recreation center including pool, dog park, playground, BBQ area and much more in a great Wesley Chapel location!
Last Agent to Sell the Property
COLDWELL BANKER REALTY Brokerage Phone: 813-977-3500 License #3052539 Listed on: 04/07/2017

Home Details
Home Type
- Single Family
Est. Annual Taxes
- $3,193
Year Built
- Built in 2013
Lot Details
- 6,471 Sq Ft Lot
- Near Conservation Area
- Fenced
- Property is zoned MPUD
HOA Fees
- $8 Monthly HOA Fees
Parking
- 2 Car Attached Garage
Home Design
- Slab Foundation
- Shingle Roof
- Block Exterior
- Stucco
Interior Spaces
- 2,089 Sq Ft Home
- Open Floorplan
- Cathedral Ceiling
- Ceiling Fan
- Blinds
- Sliding Doors
- Family Room Off Kitchen
- Combination Dining and Living Room
- Inside Utility
- Laundry in unit
Kitchen
- Eat-In Kitchen
- Oven
- Microwave
- Dishwasher
- Solid Surface Countertops
- Disposal
Flooring
- Carpet
- Ceramic Tile
Bedrooms and Bathrooms
- 4 Bedrooms
- Primary Bedroom on Main
- Walk-In Closet
- 2 Full Bathrooms
Outdoor Features
- Deck
- Covered patio or porch
- Rain Gutters
Schools
- Double Branch Elementary School
- John Long Middle School
- Zephryhills High School
Mobile Home
- Mobile Home Model is Suarez/Chelsea model
Utilities
- Central Heating and Cooling System
- Electric Water Heater
- Cable TV Available
Listing and Financial Details
- Visit Down Payment Resource Website
- Tax Lot 300
- Assessor Parcel Number 06-26-21-0030-00000-3000
- $793 per year additional tax assessments
Community Details
Overview
- Oak Creek Ph 02 Subdivision
- The community has rules related to deed restrictions
Recreation
- Community Playground
- Community Pool
- Park
Ownership History
Purchase Details
Home Financials for this Owner
Home Financials are based on the most recent Mortgage that was taken out on this home.Purchase Details
Home Financials for this Owner
Home Financials are based on the most recent Mortgage that was taken out on this home.Purchase Details
Home Financials for this Owner
Home Financials are based on the most recent Mortgage that was taken out on this home.Purchase Details
Similar Homes in Wesley Chapel, FL
Home Values in the Area
Average Home Value in this Area
Purchase History
| Date | Type | Sale Price | Title Company |
|---|---|---|---|
| Warranty Deed | $435,000 | Amrock | |
| Warranty Deed | $435,000 | Amrock | |
| Warranty Deed | $435,000 | Mayer Heather | |
| Warranty Deed | $239,000 | Sunbelt Title Agency | |
| Special Warranty Deed | $215,000 | Hillsborough Title | |
| Special Warranty Deed | $2,000,000 | Chicago Title Insurance Co |
Mortgage History
| Date | Status | Loan Amount | Loan Type |
|---|---|---|---|
| Previous Owner | $348,000 | Balloon | |
| Previous Owner | $153,125 | New Conventional | |
| Previous Owner | $159,000 | New Conventional | |
| Previous Owner | $100,000 | New Conventional |
Property History
| Date | Event | Price | Change | Sq Ft Price |
|---|---|---|---|---|
| 06/22/2022 06/22/22 | Sold | $435,000 | 0.0% | $208 / Sq Ft |
| 05/26/2022 05/26/22 | Pending | -- | -- | -- |
| 05/24/2022 05/24/22 | For Sale | $435,000 | +82.0% | $208 / Sq Ft |
| 08/24/2017 08/24/17 | Off Market | $239,000 | -- | -- |
| 05/26/2017 05/26/17 | Sold | $239,000 | 0.0% | $114 / Sq Ft |
| 04/19/2017 04/19/17 | Pending | -- | -- | -- |
| 04/07/2017 04/07/17 | For Sale | $239,000 | +11.2% | $114 / Sq Ft |
| 03/14/2014 03/14/14 | Sold | $215,000 | -2.3% | $103 / Sq Ft |
| 02/08/2014 02/08/14 | Pending | -- | -- | -- |
| 01/14/2014 01/14/14 | For Sale | $219,990 | -- | $105 / Sq Ft |
Tax History Compared to Growth
Tax History
| Year | Tax Paid | Tax Assessment Tax Assessment Total Assessment is a certain percentage of the fair market value that is determined by local assessors to be the total taxable value of land and additions on the property. | Land | Improvement |
|---|---|---|---|---|
| 2024 | $5,994 | $321,288 | $66,004 | $255,284 |
| 2023 | $6,935 | $340,904 | $55,004 | $285,900 |
| 2022 | $2,922 | $152,490 | $0 | $0 |
| 2021 | $2,877 | $148,050 | $41,091 | $106,959 |
| 2020 | $2,693 | $146,010 | $28,472 | $117,538 |
| 2019 | $2,608 | $142,730 | $0 | $0 |
| 2018 | $2,568 | $140,073 | $0 | $0 |
| 2017 | $3,285 | $181,873 | $0 | $0 |
| 2016 | $3,193 | $176,095 | $0 | $0 |
| 2015 | $3,310 | $179,777 | $28,472 | $151,305 |
| 2014 | $4,464 | $163,314 | $25,884 | $137,430 |
Agents Affiliated with this Home
-
Kim Golich

Seller's Agent in 2022
Kim Golich
ROCKET HOMES REAL ESTATE LLC
(248) 978-8781
-
Tabitha Clark

Buyer's Agent in 2022
Tabitha Clark
EXP REALTY LLC
(727) 420-9551
1 in this area
67 Total Sales
-
Christine Bonatakis

Seller's Agent in 2017
Christine Bonatakis
COLDWELL BANKER REALTY
(813) 240-9345
49 Total Sales
-
Tamara Bernal

Buyer's Agent in 2017
Tamara Bernal
EXP REALTY LLC
(813) 838-1141
61 Total Sales
-
B
Seller's Agent in 2014
Barbara White
Builders Services, Inc.
Map
Source: Stellar MLS
MLS Number: T2874525
APN: 06-26-21-0030-00000-3000
- 6722 Wild Elm Ct
- 6957 Boulder Run Loop
- 6722 Boulder Run Loop
- 6843 Boulder Run Loop
- 6843 Runner Oak Dr
- 33899 Astoria Cir
- 33975 Astoria Cir
- 6919 Pine Springs Dr
- 6555 Sparkling Way
- 7122 Heron Walk Ln
- 7096 Heron Walk Ln
- 34311 Evergreen Hill Ct
- 34329 Evergreen Hill Ct
- 34159 Astoria Cir
- 6303 Hawk Grove Ct
- 34434 Windknob Ct
- 34266 Radley Way
- 34244 Radley Way
- 34307 Radley Way
- 34303 Radley Way
