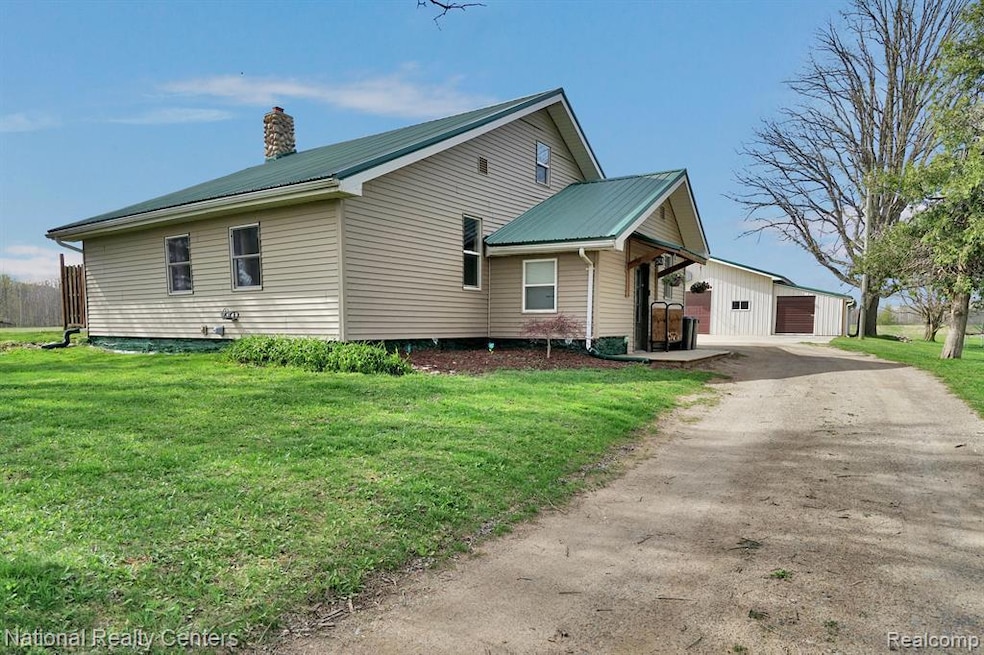
$179,900
- 3 Beds
- 2 Baths
- 1,692 Sq Ft
- 3371 River St
- Kingston, MI
This charming home with endless potential features an updated kitchen, open floor plan, and three spacious bedrooms with two full baths. Needing minimal cosmetic TLC, this home is ready to shine and become your perfect sanctuary. The property boasts a full basement, two-car garage, and convenient first-floor laundry. Outside, you'll find a huge deck perfect for entertaining and a private
Kate Gagne Real Estate Cousins
