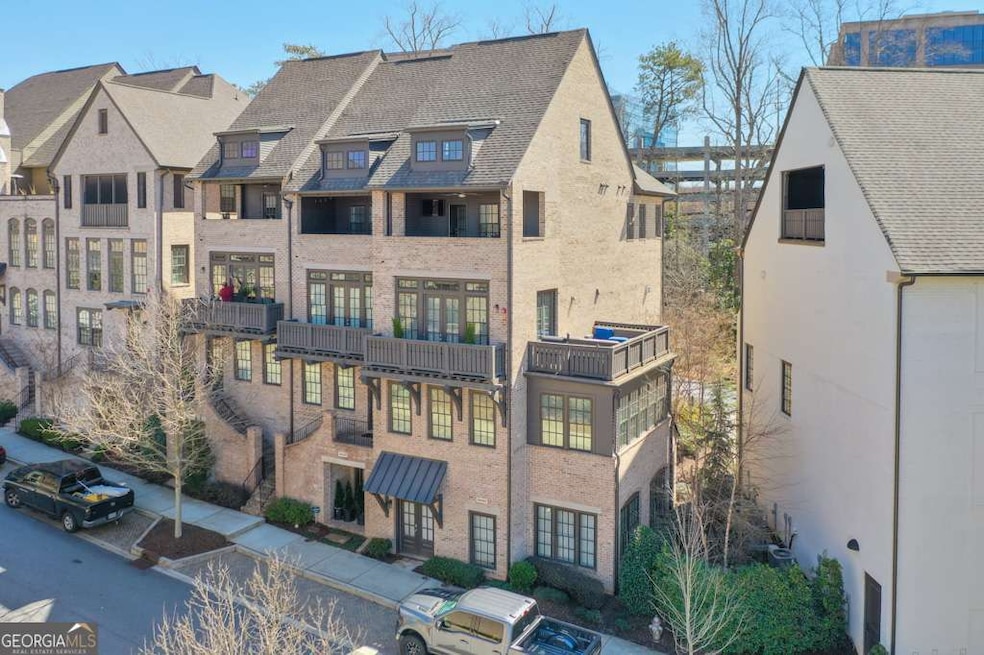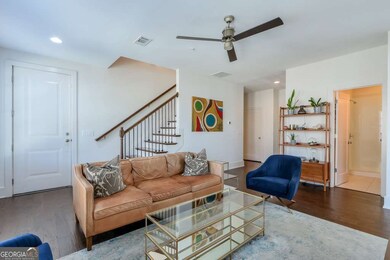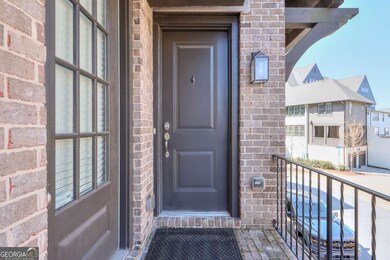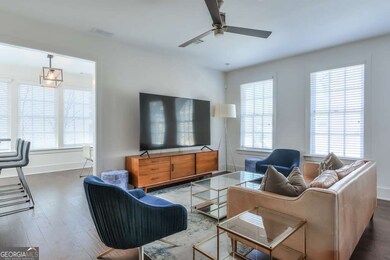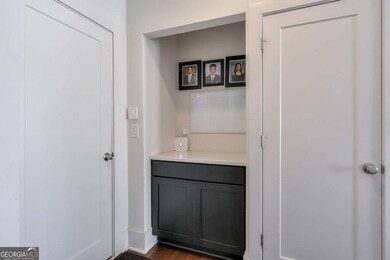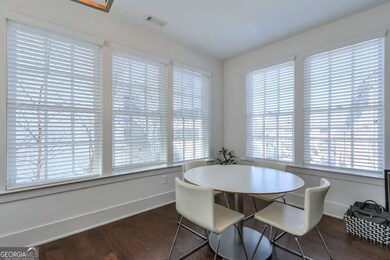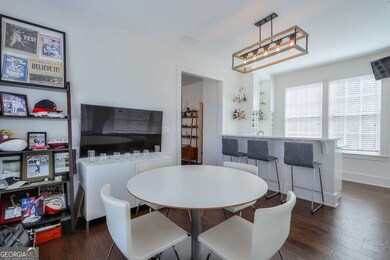Sophisticated Luxury in Aria Co An Expansive, Modern Masterpiece... Experience unparalleled luxury in this exceptional, one-of-a-kind end-unit townhome. This home offers 4 levels of luxury and is unique in that it has a 2 level expansion which makes this home live even larger with additional living and entertaining spaces. This striking residence exudes modern elegance, boasting soaring 10-foot ceilings, exquisite hardwood floors, and designer lighting that accentuates its bright, contemporary aesthetic. Offering three bedrooms, four and a half baths and multiple living areas, this home provides space for both entertaining and private relaxation. The gourmet kitchen is a chefCOs dream, featuring a grand center island, professional-grade appliances, and a seamless flow into the fireside living room with custom built-ins, as well as the generous dining area. Step out onto the coveted open air rooftop deck, perfect for coffee, cocktails and al fresco dining - it's the only one like it in Aria. Upstairs, the primary suite is a private sanctuary, complete with a spa-inspired bath and a custom-designed walk-in closet. A spacious en-suite guest room can also be found on this level as well as a covered balcony for more wonderful outdoor living. The lower level, accessible from the 2 car garage, offers a second sophisticated living space and an sunroom-style entertaining area with a custom wet barCoa rare and luxurious addition. On the terrace level, discover an additional sun-drenched en-suite bedroom, another flexible living area, and a versatile bonus roomCoperfect for a home office, fitness studio, or playroom. Thoughtfully designed storage solutions throughout ensure effortless organization. There is existing space for a future elevator that the current owner has maximized with additional storage. Beyond this exquisite home, Aria delivers a true resort-style lifestyle, featuring multiple sparkling pools, a state-of-the-art fitness center and clubhouse, and an unmatched live-work-play atmosphere. Upscale dining, boutique shopping, and everyday conveniences are just steps away. Meticulously maintained to better-than-new condition, this is modern luxury at its finestCoa home that seamlessly blends grand scale, contemporary style, and effortless elegance.

