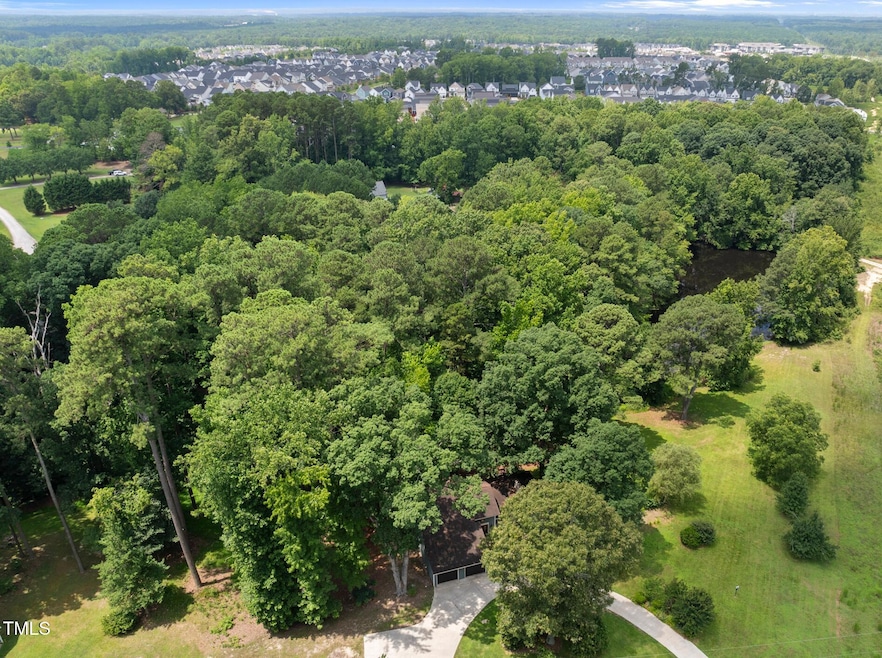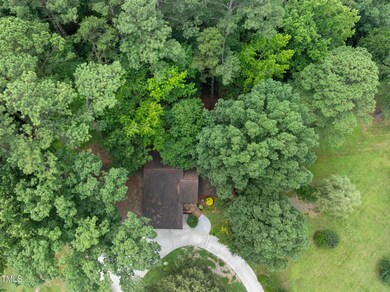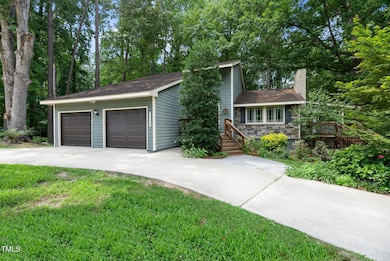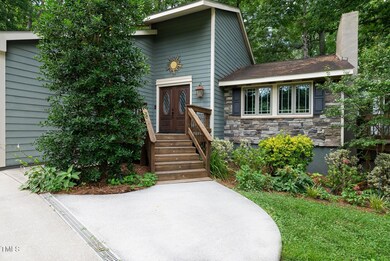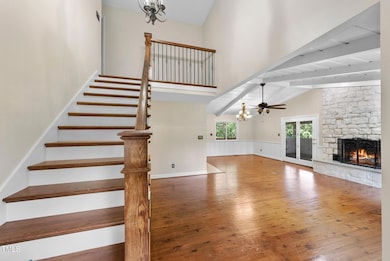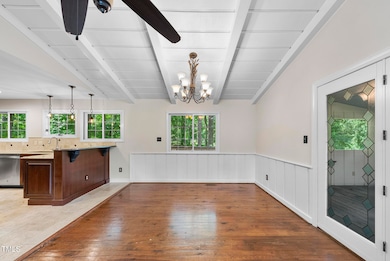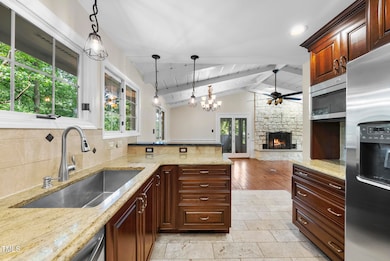
6601 Hidden Pond Rd Wendell, NC 27591
Estimated payment $3,084/month
Highlights
- View of Trees or Woods
- 1.59 Acre Lot
- Deck
- Waterfront
- Craftsman Architecture
- Secluded Lot
About This Home
Welcome to your private retreat at 6601 Hidden Pond Road in Wendell! Tucked away on 1.5 serene acres with peaceful pond views, this charming home offers a rare combination of freedom and convenience — no HOA, no city taxes, and no restrictive covenants. Enjoy the tranquility of country living while still being minutes from downtown Wendell, Wendell Falls, shops, restaurants, schools, and more. Step inside to discover a beautifully updated interior with modern finishes and timeless character. The kitchen features granite countertops, maple soft-close cabinetry, stainless steel appliances, and elegant travertine tile floors. The warm, inviting living room boasts gleaming hardwoods and a cozy fireplace, with seamless access to the expansive screened porch and dual decks — perfect for relaxing or entertaining.
The first-floor primary suite offers a peaceful escape with a walk-in closet and a spacious, updated bathroom. Upstairs, you'll find three generously sized bedrooms, a full bath, and abundant storage throughout.
Recent upgrades (in the past 7-8 years) include a 2019 roof, new exterior doors and windows, a new well pump, and a metal roof on the shed — ensuring peace of mind for years to come. Whether you're sipping coffee on the front porch, watching the sunset over the pond, or enjoying the lush, private setting, this home delivers the perfect blend of rural charm and modern convenience. Don't miss your chance to own this unique slice of Wendell paradise!
Home Details
Home Type
- Single Family
Est. Annual Taxes
- $2,749
Year Built
- Built in 1978 | Remodeled
Lot Details
- 1.59 Acre Lot
- Waterfront
- Secluded Lot
- Wooded Lot
- Private Yard
Parking
- 2 Car Attached Garage
Property Views
- Pond
- Woods
- Rural
Home Design
- Craftsman Architecture
- Brick or Stone Mason
- Architectural Shingle Roof
- Masonite
- Stone
Interior Spaces
- 1,932 Sq Ft Home
- 3-Story Property
- Crown Molding
- High Ceiling
- Ceiling Fan
- 1 Fireplace
- Screened Porch
- Unfinished Basement
Kitchen
- Eat-In Kitchen
- Electric Cooktop
- ENERGY STAR Qualified Refrigerator
- Stainless Steel Appliances
Flooring
- Wood
- Carpet
- Ceramic Tile
Bedrooms and Bathrooms
- 4 Bedrooms
- Primary Bedroom on Main
- Primary bathroom on main floor
- Soaking Tub
- Walk-in Shower
Laundry
- Laundry Room
- ENERGY STAR Qualified Dryer
- ENERGY STAR Qualified Washer
Outdoor Features
- Deck
Schools
- Lake Myra Elementary School
- Wendell Middle School
- East Wake High School
Utilities
- Cooling Available
- Heat Pump System
- Well
- Septic Tank
- Septic System
- Cable TV Available
Community Details
- No Home Owners Association
Listing and Financial Details
- Assessor Parcel Number 1773.01-28-5236.000
Map
Home Values in the Area
Average Home Value in this Area
Tax History
| Year | Tax Paid | Tax Assessment Tax Assessment Total Assessment is a certain percentage of the fair market value that is determined by local assessors to be the total taxable value of land and additions on the property. | Land | Improvement |
|---|---|---|---|---|
| 2024 | $2,749 | $439,440 | $77,085 | $362,355 |
| 2023 | $1,488 | $188,228 | $31,808 | $156,420 |
| 2022 | $1,379 | $188,228 | $31,808 | $156,420 |
| 2021 | $1,343 | $188,228 | $31,808 | $156,420 |
| 2020 | $1,321 | $188,228 | $31,808 | $156,420 |
| 2019 | $1,407 | $169,775 | $31,808 | $137,967 |
| 2018 | $1,294 | $169,775 | $31,808 | $137,967 |
| 2017 | $1,227 | $169,775 | $31,808 | $137,967 |
| 2016 | $1,202 | $169,775 | $31,808 | $137,967 |
| 2015 | $1,265 | $179,297 | $50,900 | $128,397 |
| 2014 | -- | $177,342 | $50,900 | $126,442 |
Property History
| Date | Event | Price | Change | Sq Ft Price |
|---|---|---|---|---|
| 07/03/2025 07/03/25 | For Sale | $525,000 | +16.7% | $272 / Sq Ft |
| 12/15/2023 12/15/23 | Off Market | $450,000 | -- | -- |
| 07/14/2022 07/14/22 | Sold | $450,000 | +12.8% | $241 / Sq Ft |
| 06/29/2022 06/29/22 | Pending | -- | -- | -- |
| 06/26/2022 06/26/22 | For Sale | $399,000 | -- | $214 / Sq Ft |
Purchase History
| Date | Type | Sale Price | Title Company |
|---|---|---|---|
| Warranty Deed | $450,000 | Jackson Law Pc | |
| Interfamily Deed Transfer | -- | -- | |
| Warranty Deed | $134,000 | -- |
Mortgage History
| Date | Status | Loan Amount | Loan Type |
|---|---|---|---|
| Previous Owner | $75,000 | Credit Line Revolving | |
| Previous Owner | $53,700 | New Conventional | |
| Previous Owner | $114,300 | No Value Available | |
| Previous Owner | $13,000,000 | Unknown | |
| Previous Owner | $75,000 | Credit Line Revolving | |
| Previous Owner | $44,000 | No Value Available |
Similar Homes in the area
Source: Doorify MLS
MLS Number: 10107213
APN: 1773.01-28-5236-000
- 349 Shadow Falls Dr
- 0 Martin Pond Rd Unit 10060014
- 1612 Sandy Prairie Dr
- 1517 Millrock Trail
- 1565 Merry Meadow Way
- 1577 Merry Meadow Way
- 1613 Merry Meadow Way
- 101 Big Bradley Dr
- 1724 Deacon Falls Way
- 116 Bearwallow Forest Way
- 109 Big Bradley Dr
- 260 Dry Canyon Dr
- 217 Tumbling River Dr
- 121 Big Bradley Dr
- 152 Big Bradley Dr
- 2521 Lillian Woods Way
- 1544 Silver Elm Ln
- 224 Thunder Forest Ln
- 209 Stone River Dr
- 165 Big Bradley Dr
- 1440 Yellow Desert Way
- 1440 Yellow Desert Way Unit TH-1
- 1440 Yellow Desert Way Unit A2
- 1440 Yellow Desert Way Unit B1.4
- 212 Thunder Forest Ln
- 204 Big Barn Dr
- 292 Douglas Falls Dr
- 2129 Treelight Way
- 1919 Plott Balsam Dr
- 2116 Big Falls Dr
- 1625 Wendell Valley Blvd
- 5809 Taylor Rd
- 900 Eagles Rise Ave
- 1715 Shady Oaks Dr
- 634 Wendell Falls Pkwy
- 1025 Spawn Place
- 2048 Ballston Place
- 3032 Van Dorn Rd
- 2256 Ballston Place
- 826 Old Tarboro Rd
