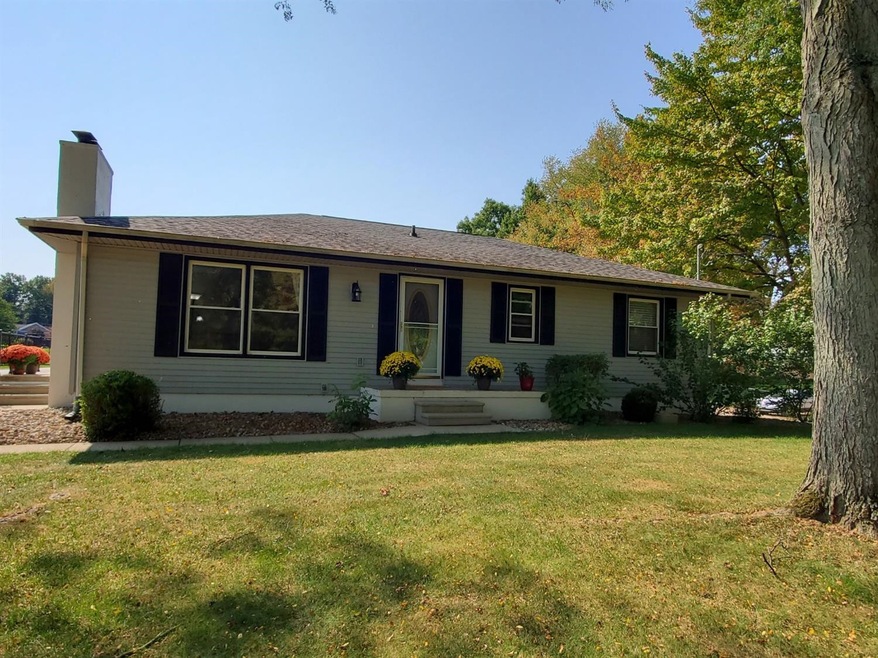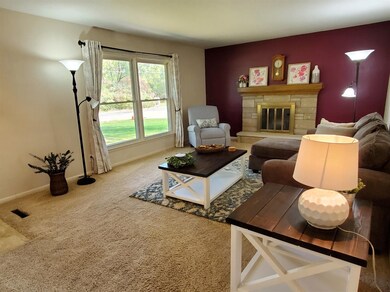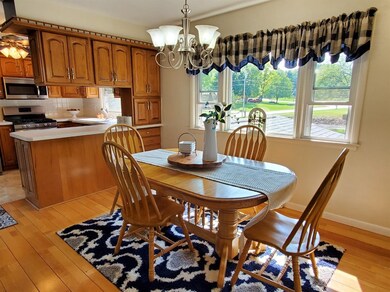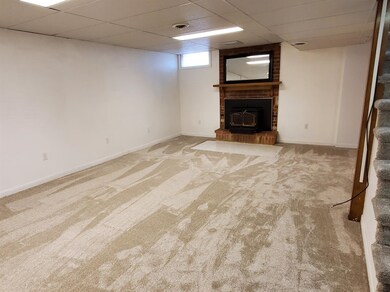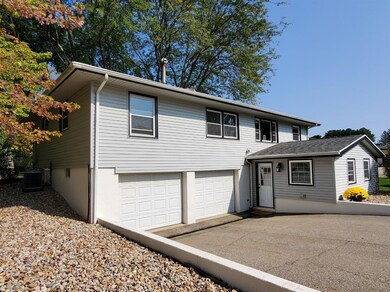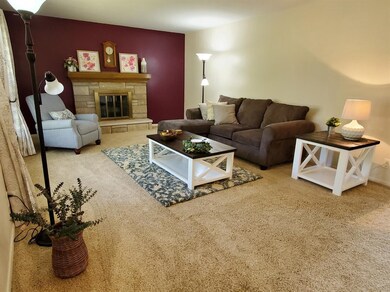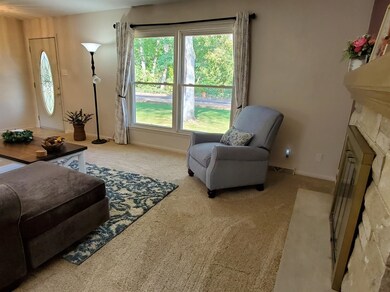
6601 King Rd Spring Arbor, MI 49283
Highlights
- Recreation Room
- 2 Fireplaces
- Porch
- Wood Flooring
- No HOA
- Attached Garage
About This Home
As of November 2020Well cared for home with many updates! Ranch style Home with a 2.5 car att Garage and walkout Basement. Nicely set on a corner lot on a (Soon to be) newly paved road. Living room has a large window and Fireplace. 3 good sized Bedrooms. The Master Bedroom has direct access to upstairs Bathroom. Upstairs Bath is split, where the shower room is separate with a window. Making it nice for a larger family or privacy. Wood floors in the Hall, Kitchen and Dining area. The Dining room can fit a good sized table for larger gatherings and window, so it's nice and bright. Comfortable Kitchen with plenty of oak cabinets and counter space. A nice sized window for a bright Kitchen, plus all the Appliances stay. Also having a cute Porch off the side Kitchen door by the Basement stairs. The Basement is fin finished with new carpet having a large open area with an additional Fireplace. The stairs split the space for easy sectioning. The second full Bath has a shower and the light above the shower is a heater! Direct access from the Basement to the Garage at the bottom of the stairs. The Laundry room is large and bright with many windows and large enough for an office, hobby room or massive mud room., Rec Room: Finished
Last Agent to Sell the Property
Lisa Allen
RE/MAX Platinum License #6501297953 Listed on: 09/27/2020
Last Buyer's Agent
No Member
Non Member Sales
Home Details
Home Type
- Single Family
Est. Annual Taxes
- $2,558
Year Built
- Built in 1965
Lot Details
- 0.5 Acre Lot
- Lot Dimensions are 120 x 180
- Property is zoned RS-1, RS-1
Home Design
- Slab Foundation
- Vinyl Siding
Interior Spaces
- 1-Story Property
- Ceiling Fan
- 2 Fireplaces
- Wood Burning Fireplace
- Window Treatments
- Living Room
- Recreation Room
Kitchen
- Eat-In Kitchen
- Oven
- Range
- Microwave
- Dishwasher
- Disposal
Flooring
- Wood
- Carpet
- Ceramic Tile
- Vinyl
Bedrooms and Bathrooms
- 3 Main Level Bedrooms
- 2 Full Bathrooms
Laundry
- Laundry on lower level
- Dryer
- Washer
Finished Basement
- Walk-Out Basement
- Basement Fills Entire Space Under The House
Parking
- Attached Garage
- Garage Door Opener
Outdoor Features
- Shed
- Storage Shed
- Porch
Schools
- Bean Elementary School
Utilities
- Forced Air Heating and Cooling System
- Heating System Uses Natural Gas
- Water Softener is Owned
- Cable TV Available
Community Details
- No Home Owners Association
- King Road Subdivision
Ownership History
Purchase Details
Home Financials for this Owner
Home Financials are based on the most recent Mortgage that was taken out on this home.Purchase Details
Home Financials for this Owner
Home Financials are based on the most recent Mortgage that was taken out on this home.Similar Home in Spring Arbor, MI
Home Values in the Area
Average Home Value in this Area
Purchase History
| Date | Type | Sale Price | Title Company |
|---|---|---|---|
| Warranty Deed | $203,200 | Select Title Co | |
| Warranty Deed | $146,000 | -- |
Mortgage History
| Date | Status | Loan Amount | Loan Type |
|---|---|---|---|
| Open | $172,720 | New Conventional | |
| Previous Owner | $117,250 | New Conventional | |
| Previous Owner | $124,800 | Unknown | |
| Previous Owner | $30,000 | Stand Alone Second | |
| Previous Owner | $141,620 | Purchase Money Mortgage |
Property History
| Date | Event | Price | Change | Sq Ft Price |
|---|---|---|---|---|
| 12/22/2020 12/22/20 | For Sale | $203,200 | 0.0% | $85 / Sq Ft |
| 11/21/2020 11/21/20 | Sold | $203,200 | 0.0% | $85 / Sq Ft |
| 11/21/2020 11/21/20 | Pending | -- | -- | -- |
| 11/13/2020 11/13/20 | Sold | $203,200 | +2.9% | $85 / Sq Ft |
| 11/12/2020 11/12/20 | Pending | -- | -- | -- |
| 09/27/2020 09/27/20 | For Sale | $197,500 | -- | $83 / Sq Ft |
Tax History Compared to Growth
Tax History
| Year | Tax Paid | Tax Assessment Tax Assessment Total Assessment is a certain percentage of the fair market value that is determined by local assessors to be the total taxable value of land and additions on the property. | Land | Improvement |
|---|---|---|---|---|
| 2024 | $1,915 | $115,800 | $0 | $0 |
| 2023 | $1,916 | $104,700 | $0 | $0 |
| 2022 | $3,268 | $76,700 | $0 | $0 |
| 2021 | $3,238 | $74,830 | $0 | $0 |
| 2020 | $2,693 | $68,980 | $0 | $0 |
| 2019 | $2,559 | $63,390 | $0 | $0 |
| 2018 | $2,564 | $65,340 | $10,980 | $54,360 |
| 2017 | $2,458 | $66,520 | $0 | $0 |
| 2016 | $1,319 | $66,420 | $66,420 | $0 |
| 2015 | $54,213 | $60,930 | $60,930 | $0 |
| 2014 | $54,213 | $56,180 | $0 | $0 |
| 2013 | -- | $56,180 | $56,180 | $0 |
Agents Affiliated with this Home
-
L
Seller's Agent in 2020
Lisa Allen
RE/MAX Michigan
-
N
Seller's Agent in 2020
Non Mls
Non-Mls
-
N
Buyer's Agent in 2020
No Member
Non Member Sales
-
Desiree Thomas
D
Buyer's Agent in 2020
Desiree Thomas
Century 21 Affiliated
(517) 202-3684
325 Total Sales
Map
Source: Southwestern Michigan Association of REALTORS®
MLS Number: 23118299
APN: 120-12-15-226-003-00
- V/L S Dearing Rd Unit 40 Acres Vacant Land
- 181 Remington Dr
- 5951 Riverside Dr
- 3521 Henderson Rd
- 2017 Elwood Blvd Unit 18
- 388 Richard St
- 5933 Mccain Rd
- 216 Wickenham Dr
- 111 Blenheim Dr
- 7949 Village Green Ln
- 7959 Sunnydell Dr
- 2503 Milford Rd
- 5515 Kibby Rd
- 5030 Rimers Dr
- 4536 Westbrook Dr Unit 46
- 4864 Indian Creek Dr Unit 22
- 82 Dickens St
- 4852 Indian Creek Dr
- Units 9,10 Stonewood Dr
- 68 Dickens St
