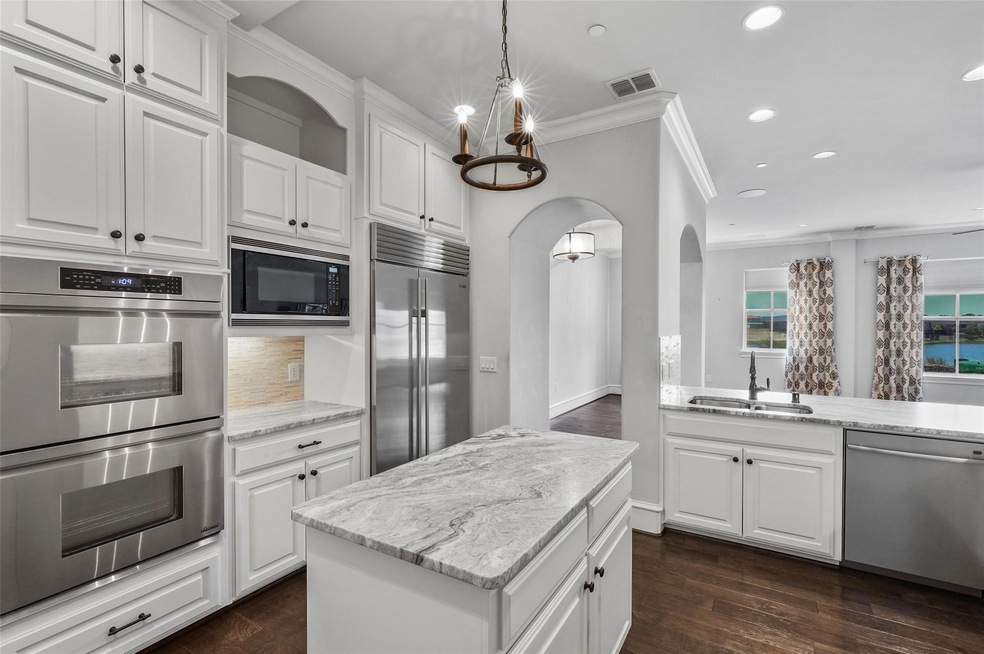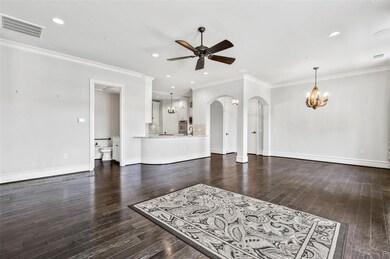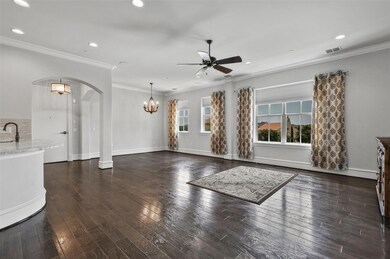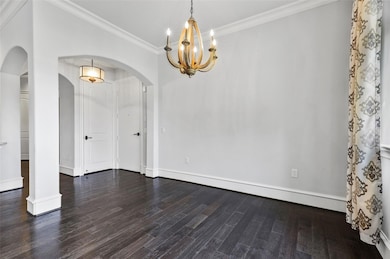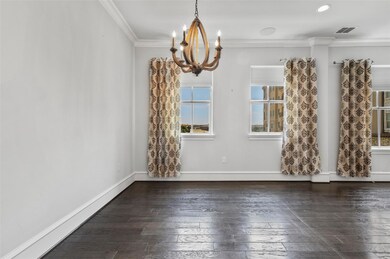
6601 Mediterranean Dr Unit 6202 McKinney, TX 75072
Stonebridge Ranch NeighborhoodHighlights
- Boat Dock
- Built-In Refrigerator
- 4.32 Acre Lot
- Glen Oaks Elementary School Rated A
- Waterfront
- Open Floorplan
About This Home
As of March 2025Step into a world of charm and elegance in this stunning one-bedroom, one-and-a-half-bath luxury condominium, perfectly situated within the heart of McKinney’s prestigious Adriatica Village, this exceptional home offers a lifestyle reminiscent of Europe’s most picturesque villages, complete with cobblestone streets, stone-clad facades, and a vibrant mix of live entertainment, boutique shops, restaurants, and scenic walking trails. A wall of windows frames serene lake views, filling the open-concept living and dining area with natural light. The soaring ceilings, intricate crown molding, and rich natural wood floors create an inviting ambiance of sophistication and warmth. Anchoring the space is a chef's kitchen designed to impress, featuring exotic granite countertops, a SubZero refrigerator, and a Dacor commercial-grade appliance suite, including double ovens, an induction cooktop, and a built-in microwave. The kitchen also boasts a walk-in pantry, an expansive center island with counter seating, and a spacious laundry room, ensuring convenience meets style. The private master suite is a sanctuary of relaxation, offering a serene balcony with breathtaking views. The spa-inspired ensuite is thoughtfully appointed with dual vanities, an oversized walk-in shower, and a large walk-in closet that accommodates every wardrobe need. A generously sized storage unit provides added convenience and keeps your home effortlessly organized. Blending luxury, comfort, and unparalleled convenience, this residence embodies the essence of effortless living in a lively, community-driven setting. Whether savoring your morning coffee on the balcony or taking an evening stroll through Adriatica Village’s enchanting streets, you’ll feel as if you’ve been transported to a European getaway—without ever leaving home.
Last Agent to Sell the Property
Melissa Holland
Howell Holland Brokerage Phone: 214-785-2379 License #0360365 Listed on: 01/10/2025
Property Details
Home Type
- Condominium
Est. Annual Taxes
- $9,140
Year Built
- Built in 2013
HOA Fees
- $440 Monthly HOA Fees
Parking
- 2 Car Attached Garage
Home Design
- Southwestern Architecture
- Spanish Architecture
- Mediterranean Architecture
- Spanish Tile Roof
- Concrete Siding
- Stone Siding
Interior Spaces
- 1,405 Sq Ft Home
- 1-Story Property
- Open Floorplan
- Sound System
- Wired For A Flat Screen TV
- Ceiling Fan
- Chandelier
- Decorative Lighting
- ENERGY STAR Qualified Windows
- Window Treatments
- Park or Greenbelt Views
- Burglar Security System
Kitchen
- Electric Oven
- Electric Cooktop
- Built-In Refrigerator
- Dishwasher
- Kitchen Island
- Granite Countertops
- Disposal
Flooring
- Wood
- Ceramic Tile
Bedrooms and Bathrooms
- 1 Bedroom
- Walk-In Closet
Laundry
- Laundry in Utility Room
- Full Size Washer or Dryer
- Washer and Electric Dryer Hookup
Eco-Friendly Details
- Energy-Efficient Appliances
- Energy-Efficient HVAC
- Energy-Efficient Insulation
- Energy-Efficient Thermostat
Schools
- Glenoaks Elementary School
- Dowell Middle School
- Mckinney Boyd High School
Utilities
- Central Heating and Cooling System
- Vented Exhaust Fan
- Underground Utilities
- High Speed Internet
- Phone Available
- Cable TV Available
Additional Features
- Balcony
- Waterfront
Listing and Financial Details
- Tax Lot 6402
- Assessor Parcel Number R1045900064021
- $6,505 per year unexempt tax
Community Details
Overview
- Association fees include insurance, ground maintenance, maintenance structure, management fees, security
- Harbor At Adriatica HOA, Phone Number (469) 215-5321
- Harbor At Adriatica Residential Condo Subdivision
- Mandatory home owners association
- Community Lake
Amenities
- Elevator
- Community Mailbox
Recreation
- Boat Dock
- Jogging Path
Security
- Security Service
- Carbon Monoxide Detectors
- Fire and Smoke Detector
- Fire Sprinkler System
Ownership History
Purchase Details
Home Financials for this Owner
Home Financials are based on the most recent Mortgage that was taken out on this home.Purchase Details
Home Financials for this Owner
Home Financials are based on the most recent Mortgage that was taken out on this home.Purchase Details
Purchase Details
Home Financials for this Owner
Home Financials are based on the most recent Mortgage that was taken out on this home.Similar Homes in McKinney, TX
Home Values in the Area
Average Home Value in this Area
Purchase History
| Date | Type | Sale Price | Title Company |
|---|---|---|---|
| Warranty Deed | -- | Fidelity National Title | |
| Warranty Deed | -- | Fidelity National Title | |
| Deed Of Distribution | -- | None Available | |
| Vendors Lien | -- | None Available |
Mortgage History
| Date | Status | Loan Amount | Loan Type |
|---|---|---|---|
| Previous Owner | $2,696,000 | Adjustable Rate Mortgage/ARM | |
| Previous Owner | $269,600 | No Value Available | |
| Previous Owner | $255,760 | Purchase Money Mortgage |
Property History
| Date | Event | Price | Change | Sq Ft Price |
|---|---|---|---|---|
| 03/07/2025 03/07/25 | Sold | -- | -- | -- |
| 01/27/2025 01/27/25 | Pending | -- | -- | -- |
| 01/10/2025 01/10/25 | For Sale | $425,000 | 0.0% | $302 / Sq Ft |
| 05/05/2023 05/05/23 | Rented | $2,295 | 0.0% | -- |
| 04/26/2023 04/26/23 | Price Changed | $2,295 | -2.3% | $2 / Sq Ft |
| 04/16/2023 04/16/23 | Price Changed | $2,350 | -1.9% | $2 / Sq Ft |
| 04/12/2023 04/12/23 | Price Changed | $2,395 | -4.0% | $2 / Sq Ft |
| 03/06/2023 03/06/23 | Price Changed | $2,495 | -3.9% | $2 / Sq Ft |
| 02/10/2023 02/10/23 | For Rent | $2,595 | +13.1% | -- |
| 07/19/2021 07/19/21 | Rented | $2,295 | 0.0% | -- |
| 06/26/2021 06/26/21 | Price Changed | $2,295 | -4.2% | $2 / Sq Ft |
| 06/20/2021 06/20/21 | For Rent | $2,395 | 0.0% | -- |
| 06/18/2021 06/18/21 | Sold | -- | -- | -- |
| 06/05/2021 06/05/21 | Pending | -- | -- | -- |
| 06/05/2021 06/05/21 | For Sale | $310,000 | 0.0% | $221 / Sq Ft |
| 05/06/2021 05/06/21 | Pending | -- | -- | -- |
| 04/08/2021 04/08/21 | For Sale | $310,000 | -- | $221 / Sq Ft |
Tax History Compared to Growth
Tax History
| Year | Tax Paid | Tax Assessment Tax Assessment Total Assessment is a certain percentage of the fair market value that is determined by local assessors to be the total taxable value of land and additions on the property. | Land | Improvement |
|---|---|---|---|---|
| 2023 | $9,140 | $430,032 | $16,951 | $413,081 |
| 2022 | $7,462 | $372,338 | $12,713 | $359,625 |
| 2021 | $8,193 | $385,808 | $12,713 | $373,095 |
| 2020 | $7,944 | $351,478 | $12,713 | $338,765 |
| 2019 | $8,898 | $374,311 | $12,713 | $361,598 |
| 2018 | $8,705 | $357,901 | $8,193 | $349,708 |
| 2017 | $8,160 | $384,817 | $8,193 | $376,624 |
| 2016 | $7,571 | $304,978 | $8,193 | $296,785 |
| 2015 | $6,596 | $314,366 | $8,193 | $306,173 |
Agents Affiliated with this Home
-
M
Seller's Agent in 2025
Melissa Holland
Howell Holland
2 in this area
24 Total Sales
-
Cameron Holland

Seller Co-Listing Agent in 2025
Cameron Holland
Howell Holland
(214) 838-3579
1 in this area
11 Total Sales
-
Matt Wandersee

Buyer's Agent in 2025
Matt Wandersee
RE/MAX
(972) 358-1326
11 in this area
130 Total Sales
-
Phillip Jackson

Seller's Agent in 2021
Phillip Jackson
Compass RE Texas, LLC
(214) 708-9668
2 in this area
82 Total Sales
-
Andrew Painter

Seller Co-Listing Agent in 2021
Andrew Painter
Compass RE Texas, LLC
(214) 405-7253
3 in this area
99 Total Sales
Map
Source: North Texas Real Estate Information Systems (NTREIS)
MLS Number: 20813471
APN: R-10459-000-6402-1
- 6601 Mediterranean Dr Unit 6402
- 6601 Mediterranean Dr Unit 6302
- 6601 Mediterranean Dr Unit 6201
- 6675 Mediterranean Dr Unit 3306
- 6675 Mediterranean Dr Unit 3505
- 6675 Mediterranean Dr Unit 3206
- 6704 Istina Dr
- 10021 Virginia Pkwy
- 101 Goosewood Dr
- 321 Hitch Wagon Dr
- 6405 Carmel Falls Ct
- 6404 Spring Wagon Dr
- 6705 Echo Canyon Dr
- 6505 Orchard Park Dr
- 6000 Autumn Way
- 6612 Orchard Park Dr
- 6205 Altamura Ln
- 6313 Avalon Woods Dr
- 407 Clover Leaf Ln
- 6501 Camelback Dr
