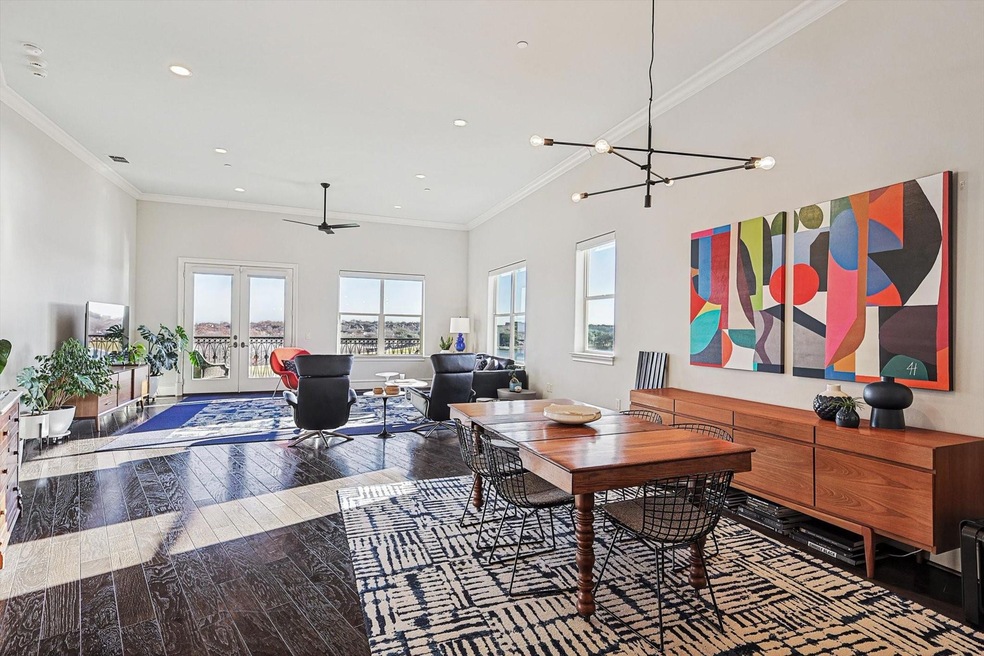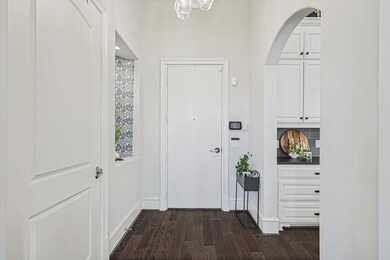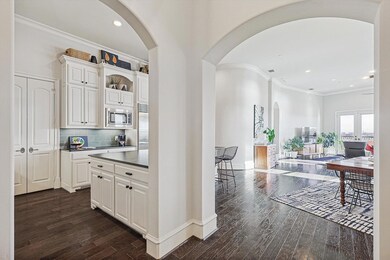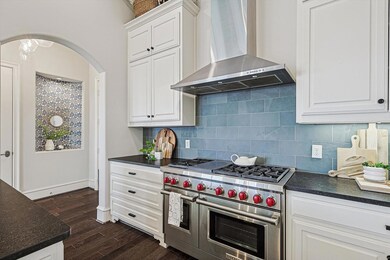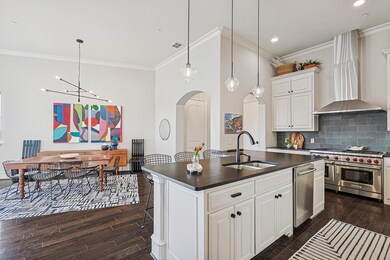
6601 Mediterranean Dr Unit 6401 McKinney, TX 75072
Stonebridge Ranch NeighborhoodHighlights
- Lake View
- Built-In Refrigerator
- 4.32 Acre Lot
- Glen Oaks Elementary School Rated A
- Waterfront
- Open Floorplan
About This Home
As of February 2025Luxury Top-Floor Condo with Stunning Water Views – No Shared Walls!Experience luxury living in this rare 3-bedroom, 2-bath top-floor condo in the heart of Adriatica Village, McKinney’s most charming European-inspired community. With no shared walls and two private balconies overlooking the water, this home offers unmatched privacy and breathtaking views.The open-concept living and dining area is bathed in natural light from gorgeous windows with electric shades, showcasing rich hardwood floors, intricate crown molding, and soaring ceilings. The chef’s kitchen is a masterpiece, featuring exotic granite countertops, a SubZero refrigerator, and a Wolf commercial-grade appliance suite, including double ovens, an induction cooktop, and a built-in microwave. A walk-in pantry and oversized laundry room add to the home’s convenience.The primary suite is a private retreat with a spa-inspired ensuite, dual vanities, an oversized walk-in shower, and a spacious custom closet. Step onto the private balcony and take in the serene lake views. The additional two bedrooms offer flexible space for guests or a home office.Nestled in Adriatica Village, this home provides cobblestone streets, boutique shopping, fine dining, live entertainment, and scenic walking trails—offering a lifestyle like no other.Don’t miss this rare opportunity to own a peaceful, top-floor residence in one of McKinney’s most sought-after communities!Schedule your private tour today!
Last Agent to Sell the Property
Reserve 76 Realty License #0594422 Listed on: 02/07/2025
Property Details
Home Type
- Condominium
Est. Annual Taxes
- $9,730
Year Built
- Built in 2013
Lot Details
- Waterfront
- Adjacent to Greenbelt
- Landscaped
HOA Fees
- $759 Monthly HOA Fees
Parking
- 2 Car Garage
- 2 Carport Spaces
- Common or Shared Parking
- Assigned Parking
Home Design
- Mediterranean Architecture
- Slab Foundation
- Slate Roof
- Tile Roof
- Stone Siding
Interior Spaces
- 2,461 Sq Ft Home
- 1-Story Property
- Open Floorplan
- Wired For A Flat Screen TV
- Built-In Features
- Ceiling Fan
- Decorative Lighting
- ENERGY STAR Qualified Windows
- Wood Flooring
- Lake Views
- Home Security System
Kitchen
- Eat-In Kitchen
- Electric Range
- Microwave
- Built-In Refrigerator
- Dishwasher
- Kitchen Island
- Disposal
Bedrooms and Bathrooms
- 3 Bedrooms
- Walk-In Closet
- 2 Full Bathrooms
Laundry
- Full Size Washer or Dryer
- Washer and Electric Dryer Hookup
Eco-Friendly Details
- Energy-Efficient Appliances
Outdoor Features
- Balcony
- Exterior Lighting
- Outdoor Storage
Schools
- Glenoaks Elementary School
- Dowell Middle School
- Mckinney Boyd High School
Utilities
- Central Heating and Cooling System
- Heating System Uses Natural Gas
- Underground Utilities
- High Speed Internet
- Cable TV Available
Listing and Financial Details
- Tax Lot 6401
- Assessor Parcel Number R1045900064011
- $13,215 per year unexempt tax
Community Details
Overview
- Association fees include management fees
- Greenhouse Management Co HOA, Phone Number (469) 215-5321
- Harbor At Adriatica Residental Condo Subdivision
- Mandatory home owners association
- Greenbelt
Amenities
- Elevator
- Community Mailbox
Recreation
- Jogging Path
Security
- Fire and Smoke Detector
- Fire Sprinkler System
Ownership History
Purchase Details
Home Financials for this Owner
Home Financials are based on the most recent Mortgage that was taken out on this home.Purchase Details
Home Financials for this Owner
Home Financials are based on the most recent Mortgage that was taken out on this home.Purchase Details
Similar Homes in McKinney, TX
Home Values in the Area
Average Home Value in this Area
Purchase History
| Date | Type | Sale Price | Title Company |
|---|---|---|---|
| Warranty Deed | -- | National Title | |
| Vendors Lien | -- | Capital Title | |
| Warranty Deed | -- | None Available |
Mortgage History
| Date | Status | Loan Amount | Loan Type |
|---|---|---|---|
| Previous Owner | $344,700 | New Conventional | |
| Previous Owner | $507,750 | Credit Line Revolving |
Property History
| Date | Event | Price | Change | Sq Ft Price |
|---|---|---|---|---|
| 02/28/2025 02/28/25 | Sold | -- | -- | -- |
| 02/08/2025 02/08/25 | Pending | -- | -- | -- |
| 02/07/2025 02/07/25 | For Sale | $725,000 | +12.5% | $295 / Sq Ft |
| 08/12/2021 08/12/21 | Sold | -- | -- | -- |
| 07/11/2021 07/11/21 | Pending | -- | -- | -- |
| 07/02/2021 07/02/21 | Price Changed | $644,700 | 0.0% | $262 / Sq Ft |
| 06/17/2021 06/17/21 | Price Changed | $644,800 | 0.0% | $262 / Sq Ft |
| 06/04/2021 06/04/21 | Price Changed | $644,900 | 0.0% | $262 / Sq Ft |
| 05/27/2021 05/27/21 | Price Changed | $645,000 | -0.8% | $262 / Sq Ft |
| 04/23/2021 04/23/21 | For Sale | $650,000 | -- | $264 / Sq Ft |
Tax History Compared to Growth
Tax History
| Year | Tax Paid | Tax Assessment Tax Assessment Total Assessment is a certain percentage of the fair market value that is determined by local assessors to be the total taxable value of land and additions on the property. | Land | Improvement |
|---|---|---|---|---|
| 2023 | $9,730 | $706,739 | $16,951 | $723,159 |
| 2022 | $12,876 | $642,490 | $12,713 | $629,777 |
| 2021 | $13,379 | $630,000 | $12,713 | $617,287 |
| 2020 | $14,239 | $630,000 | $12,713 | $617,287 |
| 2019 | $17,583 | $739,646 | $12,713 | $726,933 |
| 2018 | $17,181 | $706,380 | $14,126 | $692,254 |
| 2017 | $15,182 | $624,195 | $14,126 | $610,069 |
| 2016 | $13,245 | $533,519 | $14,126 | $519,393 |
| 2015 | $14,250 | $539,417 | $11,159 | $528,258 |
Agents Affiliated with this Home
-
Heather Shimala

Seller's Agent in 2025
Heather Shimala
Reserve 76 Realty
(469) 712-0185
2 in this area
88 Total Sales
-
Jennifer Young
J
Buyer's Agent in 2025
Jennifer Young
Ebby Halliday
(225) 572-5186
1 in this area
11 Total Sales
-
Mike Ripperger

Seller's Agent in 2021
Mike Ripperger
Keller Williams NO. Collin Cty
(214) 498-4558
3 in this area
63 Total Sales
Map
Source: North Texas Real Estate Information Systems (NTREIS)
MLS Number: 20837422
APN: R-10459-000-6401-1
- 6601 Mediterranean Dr Unit 6402
- 6601 Mediterranean Dr Unit 6302
- 6601 Mediterranean Dr Unit 6201
- 6675 Mediterranean Dr Unit 3306
- 6675 Mediterranean Dr Unit 3505
- 6675 Mediterranean Dr Unit 3206
- 6704 Istina Dr
- 10021 Virginia Pkwy
- 101 Goosewood Dr
- 321 Hitch Wagon Dr
- 6405 Carmel Falls Ct
- 6404 Spring Wagon Dr
- 6705 Echo Canyon Dr
- 6505 Orchard Park Dr
- 6000 Autumn Way
- 6612 Orchard Park Dr
- 6205 Altamura Ln
- 6313 Avalon Woods Dr
- 407 Clover Leaf Ln
- 7204 Verdi Way
