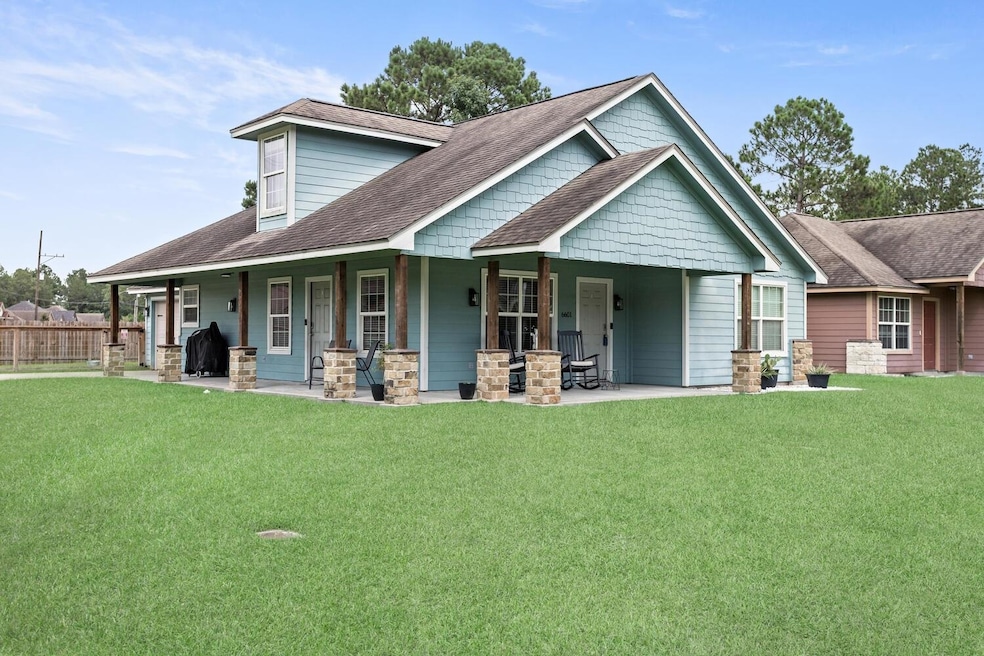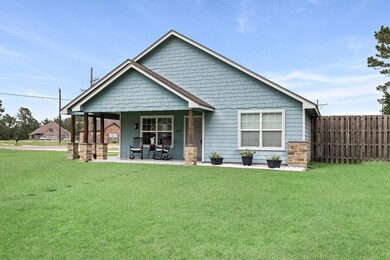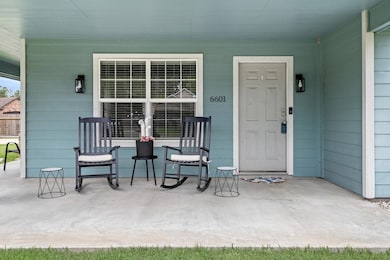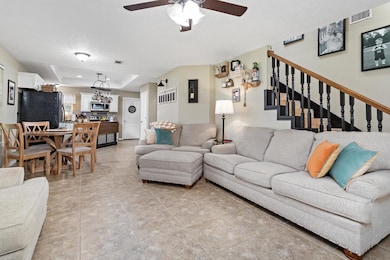
6601 Palace Dr Lumberton, TX 77657
Estimated payment $1,835/month
Highlights
- Breakfast Room
- Brick or Stone Veneer
- Inside Utility
- 1 Car Attached Garage
- Living Room
- Tile Flooring
About This Home
Sneek Peek!! professional pictures to come!This charming 3-bedroom, 2-bath home sits on a spacious corner lot and features an open-concept layout with a thoughtful split floor plan—perfect for both entertaining and everyday living. Step inside to find soaring vaulted ceilings in the kitchen,which boasts a cute island workstation, ideal for prepping meals or gathering with family and friends. The living and dining areas flow seamlessly, offering a bright and airy feel throughout. The private primary suite includes a cozy nook perfect for a reading area, nursery, or office. Two additional bedrooms are located on the opposite side of the home, providing privacy and flexibility for guests or family. Upstairs, a bonus room adds valuable extra space for a playroom, home gym, media room, or additional bedroom. Outside, enjoy the large yard with plenty of room for outdoor living, gardening. With its great layout, unique features, and prime corner lot location, this home checks all your boxes!!
Home Details
Home Type
- Single Family
Est. Annual Taxes
- $4,108
Lot Details
- 10,454 Sq Ft Lot
- Property fronts a county road
- Wood Fence
HOA Fees
- $25 Monthly HOA Fees
Parking
- 1 Car Attached Garage
Home Design
- Brick or Stone Veneer
- Slab Foundation
- Composition Shingle Roof
- HardiePlank Siding
- Stone
Interior Spaces
- 1,616 Sq Ft Home
- 1.5-Story Property
- Sheet Rock Walls or Ceilings
- Ceiling Fan
- Blinds
- Living Room
- Breakfast Room
- Inside Utility
- Washer and Dryer Hookup
- Fire and Smoke Detector
Kitchen
- Self-Cleaning Oven
- Free-Standing Range
- Microwave
- Plumbed For Ice Maker
- Dishwasher
- Disposal
Flooring
- Carpet
- Tile
Bedrooms and Bathrooms
- 3 Bedrooms
- 2 Full Bathrooms
Utilities
- Central Heating and Cooling System
- Vented Exhaust Fan
- Internet Available
Map
Home Values in the Area
Average Home Value in this Area
Tax History
| Year | Tax Paid | Tax Assessment Tax Assessment Total Assessment is a certain percentage of the fair market value that is determined by local assessors to be the total taxable value of land and additions on the property. | Land | Improvement |
|---|---|---|---|---|
| 2024 | $4,108 | $235,847 | $63,511 | $172,336 |
| 2023 | $2,593 | $214,892 | $63,511 | $174,189 |
| 2022 | $3,939 | $195,356 | $30,432 | $164,924 |
| 2021 | $3,763 | $200,190 | $30,430 | $169,760 |
| 2020 | $3,314 | $176,300 | $30,430 | $145,870 |
| 2019 | $3,426 | $176,300 | $30,430 | $145,870 |
| 2018 | $2,717 | $176,300 | $30,430 | $145,870 |
| 2017 | $2,956 | $149,780 | $18,560 | $131,220 |
| 2016 | $2,956 | $149,790 | $18,560 | $131,230 |
| 2015 | $2,452 | $149,790 | $18,560 | $131,230 |
| 2014 | $2,568 | $149,790 | $18,560 | $131,230 |
Property History
| Date | Event | Price | Change | Sq Ft Price |
|---|---|---|---|---|
| 07/16/2025 07/16/25 | For Sale | $265,000 | -- | $164 / Sq Ft |
Purchase History
| Date | Type | Sale Price | Title Company |
|---|---|---|---|
| Vendors Lien | -- | Stewart Title | |
| Interfamily Deed Transfer | -- | None Available | |
| Vendors Lien | -- | None Available |
Mortgage History
| Date | Status | Loan Amount | Loan Type |
|---|---|---|---|
| Open | $186,459 | FHA | |
| Previous Owner | $154,081 | New Conventional |
Similar Homes in Lumberton, TX
Source: Beaumont Board of REALTORS®
MLS Number: 259837
APN: 002219-000010
- 6630 Palace Dr
- 6640 Palace Dr
- 6790 Palace Dr
- 6760 Palace Dr
- 6795 Palace Dr
- 5190 Springwood Loop
- 5315 Richmond Dr
- 5635 Shadowbend Cir N
- 6571 Boone Ln
- 6570 Orchid
- 6570 Tulip
- 5686 Brady Cir
- 6050 Westchase Loop
- 4630 Ariola Ln
- 461 N Lhs Dr
- 111 & 121 N Lhs Dr
- 0 Whispering Pines Dr
- 5610 Paradise Dr
- 322 N Lhs Dr
- 271 Hannah Ln
- 5525 Westchase Loop
- 6500 Llano Ln
- 6395 April Ln
- 6307 Johnson Ln
- 90 Blanton Rd
- 115 S Lhs Dr
- 480 Hidden Grove Ct
- 7733 Rosewood Dr
- 276 E Chance Cutoff
- 12 Dana St Unit 12 Dana
- 229 Cody Ln
- 120 Matthews Ln
- 7817 Walnut Dr
- 9846 Golden Ln
- 9896 Golden Ln
- 8910 Cornell Dr Unit B
- 1305 Engle Ave
- 2764 Tx-327
- 8175 A Oak Ridge St
- 8175 Oakridge Dr






