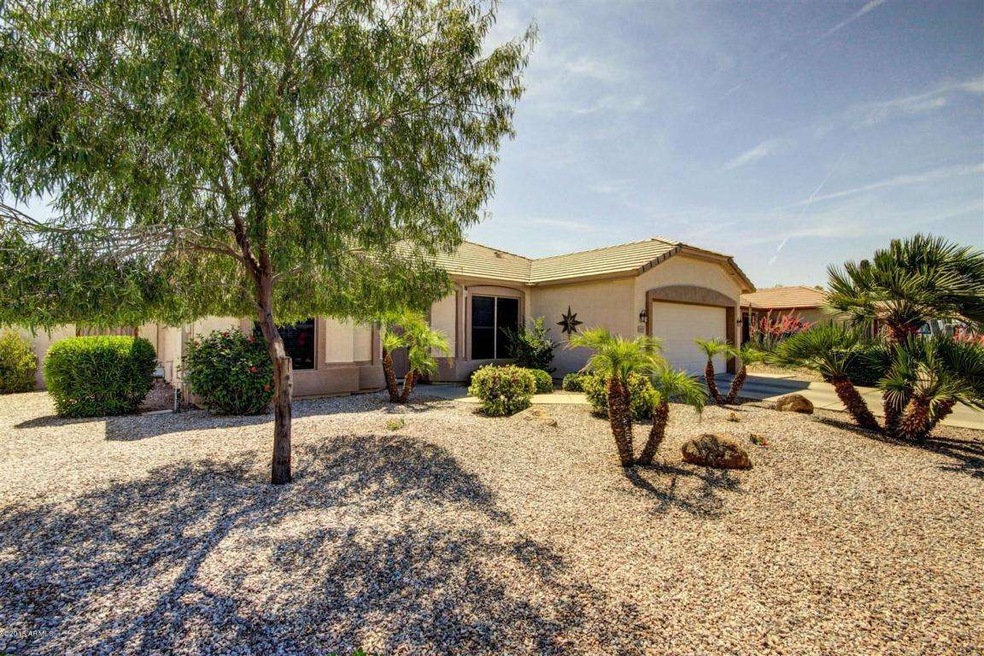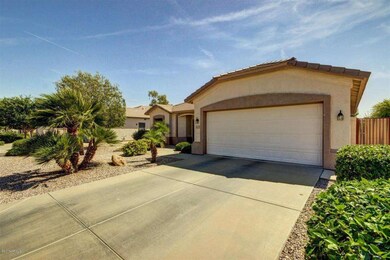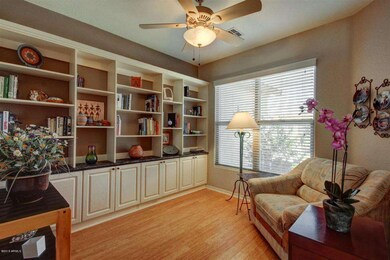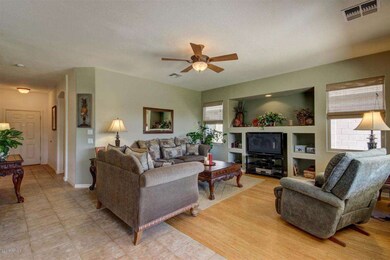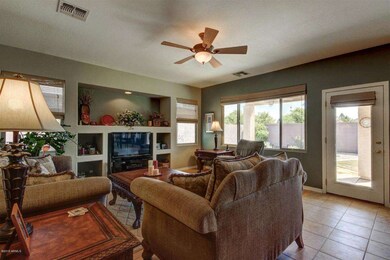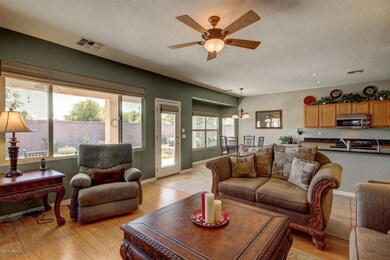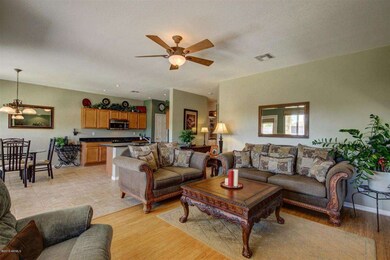
6601 S Granite Dr Chandler, AZ 85249
South Chandler NeighborhoodEstimated Value: $439,833 - $470,000
Highlights
- Concierge
- Golf Course Community
- Gated with Attendant
- Navarrete Elementary School Rated A
- Fitness Center
- Above Ground Spa
About This Home
As of June 2015Are you ready to live in the #1 voted neighborhood? Solera by Del Webb. Immaculate 1516sf home with 2b/2b,den with built in bookshelves,2c garage,extended covered patio with spa, granite counters. Lone Tree Golf Club runs through this friendly neighborhood. Enjoy all of the luxurious indoor and outdoor amenities included is this gated active adult community located in Chandler.
Last Agent to Sell the Property
West USA Realty License #SA656177000 Listed on: 04/26/2015

Home Details
Home Type
- Single Family
Est. Annual Taxes
- $1,702
Year Built
- Built in 2002
Lot Details
- 6,500 Sq Ft Lot
- Private Streets
- Desert faces the front and back of the property
- Block Wall Fence
- Sprinklers on Timer
- Private Yard
- Grass Covered Lot
HOA Fees
- $112 Monthly HOA Fees
Parking
- 2 Car Direct Access Garage
- Garage Door Opener
Home Design
- Wood Frame Construction
- Cellulose Insulation
- Tile Roof
- Concrete Roof
- Stucco
Interior Spaces
- 1,516 Sq Ft Home
- 1-Story Property
- Ceiling height of 9 feet or more
- Ceiling Fan
- Security System Owned
Kitchen
- Eat-In Kitchen
- Breakfast Bar
- Built-In Microwave
- Granite Countertops
Flooring
- Carpet
- Sustainable
- Tile
Bedrooms and Bathrooms
- 2 Bedrooms
- 2 Bathrooms
- Dual Vanity Sinks in Primary Bathroom
- Easy To Use Faucet Levers
Accessible Home Design
- Bath Scalding Control Feature
- Accessible Kitchen
- Accessible Hallway
- Doors with lever handles
- No Interior Steps
- Multiple Entries or Exits
- Raised Toilet
- Hard or Low Nap Flooring
Outdoor Features
- Above Ground Spa
- Covered patio or porch
Schools
- Navarrete Elementary School
- Santan Junior High School
- Basha High School
Utilities
- Refrigerated Cooling System
- Heating System Uses Natural Gas
- High Speed Internet
- Cable TV Available
Listing and Financial Details
- Tax Lot 9
- Assessor Parcel Number 304-83-616
Community Details
Overview
- Association fees include ground maintenance, street maintenance
- Premier Management Association, Phone Number (480) 704-2900
- Built by Pulte
- Springfield Lakes Block 3 Subdivision, Horizon Floorplan
Amenities
- Concierge
- Clubhouse
- Recreation Room
Recreation
- Golf Course Community
- Tennis Courts
- Fitness Center
- Heated Community Pool
- Community Spa
- Bike Trail
Security
- Gated with Attendant
Ownership History
Purchase Details
Home Financials for this Owner
Home Financials are based on the most recent Mortgage that was taken out on this home.Purchase Details
Home Financials for this Owner
Home Financials are based on the most recent Mortgage that was taken out on this home.Similar Homes in the area
Home Values in the Area
Average Home Value in this Area
Purchase History
| Date | Buyer | Sale Price | Title Company |
|---|---|---|---|
| Greer Jill | $252,500 | Millennium Title | |
| Bartell Janet M | $162,149 | Sun Title Agency Co |
Mortgage History
| Date | Status | Borrower | Loan Amount |
|---|---|---|---|
| Open | Greer Jill | $231,000 | |
| Closed | Greer Jill | $239,875 | |
| Previous Owner | Bartell Janet M | $169,000 | |
| Previous Owner | Bartell Janet M | $87,303 | |
| Previous Owner | Bartell Janet M | $184,000 | |
| Previous Owner | Bartell Janet M | $25,278 | |
| Previous Owner | Bartell Janet M | $137,244 | |
| Closed | Bartell Janet M | $25,733 |
Property History
| Date | Event | Price | Change | Sq Ft Price |
|---|---|---|---|---|
| 06/30/2015 06/30/15 | Sold | $252,500 | -0.9% | $167 / Sq Ft |
| 04/26/2015 04/26/15 | For Sale | $254,900 | -- | $168 / Sq Ft |
Tax History Compared to Growth
Tax History
| Year | Tax Paid | Tax Assessment Tax Assessment Total Assessment is a certain percentage of the fair market value that is determined by local assessors to be the total taxable value of land and additions on the property. | Land | Improvement |
|---|---|---|---|---|
| 2025 | $2,066 | $26,490 | -- | -- |
| 2024 | $2,023 | $25,229 | -- | -- |
| 2023 | $2,023 | $32,630 | $6,520 | $26,110 |
| 2022 | $1,953 | $25,570 | $5,110 | $20,460 |
| 2021 | $2,041 | $23,720 | $4,740 | $18,980 |
| 2020 | $2,031 | $22,260 | $4,450 | $17,810 |
| 2019 | $1,954 | $20,550 | $4,110 | $16,440 |
| 2018 | $1,891 | $19,380 | $3,870 | $15,510 |
| 2017 | $1,764 | $18,600 | $3,720 | $14,880 |
| 2016 | $1,691 | $18,270 | $3,650 | $14,620 |
| 2015 | $1,644 | $17,320 | $3,460 | $13,860 |
Agents Affiliated with this Home
-
Jeremy Orsini

Seller's Agent in 2015
Jeremy Orsini
West USA Realty
(480) 818-0579
9 Total Sales
-
Judy Simmonds

Buyer's Agent in 2015
Judy Simmonds
Realty Executives
(480) 201-8400
32 Total Sales
Map
Source: Arizona Regional Multiple Listing Service (ARMLS)
MLS Number: 5272099
APN: 304-83-616
- 3930 E Colonial Dr
- 6397 S Pinaleno Place
- 4233 E Colonial Dr
- 3843 E Hazeltine Way
- 6883 S Gemstone Place
- 3771 E Hazeltine Way
- 3755 E Hazeltine Way
- 4134 E Bellerive Dr
- 3945 E Cherry Hills Dr
- 3649 E Hazeltine Way
- 4061 E Torrey Pines Ln
- 4490 E Westchester Dr
- 4044 E Dawson Dr
- 3581 E Gleneagle Place
- 3932 E Torrey Pines Ln
- 3509 E Hazeltine Way
- 4552 E County Down Dr
- 4493 E Desert Sands Dr
- 4222 E Torrey Pines Ln
- 3454 E Bellerive Place
- 6601 S Granite Dr
- 6591 S Granite Dr
- 6611 S Granite Dr
- 6581 S Granite Dr
- 6621 S Granite Dr
- 6600 S Granite Dr
- 6580 S Granite Dr
- 6610 S Granite Dr
- 6571 S Granite Dr
- 6631 S Granite Dr
- 6570 S Granite Dr
- 6620 S Granite Dr
- 6641 S Granite Dr
- 6560 S Granite Dr
- 6640 S Granite Dr
- 6551 S Granite Dr
- 6550 S Granite Dr
- 6651 S Granite Dr
- 6650 S Granite Dr
- 6540 S Granite Dr
