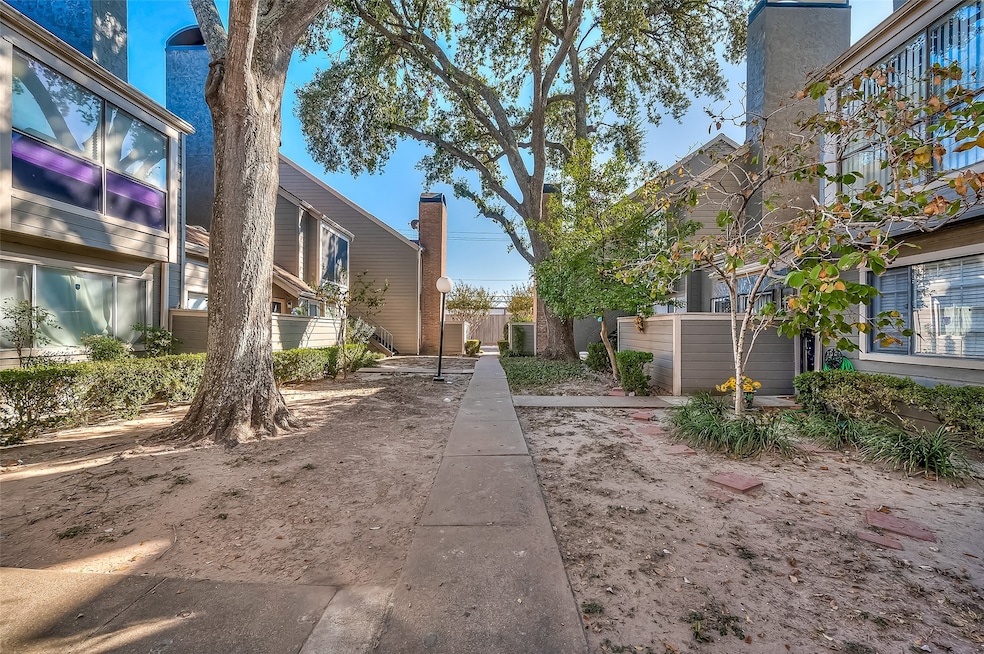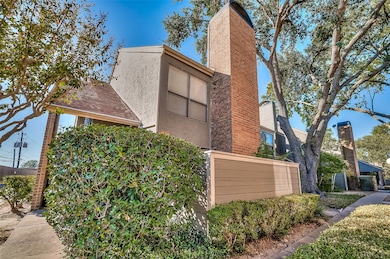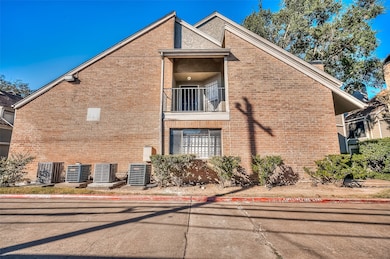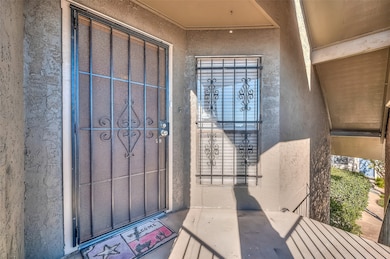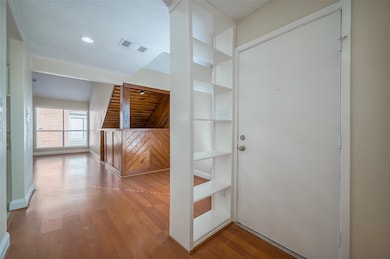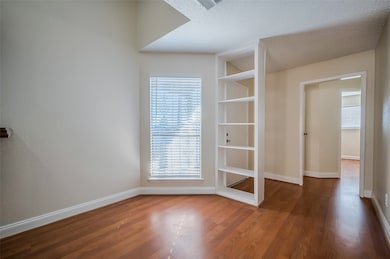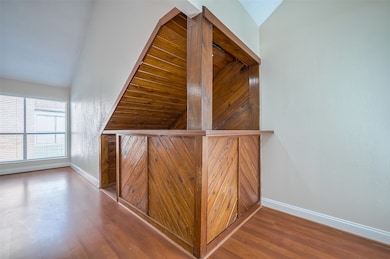
6601 Sands Point Dr Unit 44 Houston, TX 77074
Sharpstown NeighborhoodEstimated payment $1,605/month
Highlights
- 161,472 Sq Ft lot
- 1 Fireplace
- Central Heating and Cooling System
- Traditional Architecture
- Community Pool
- Wood Siding
About This Home
Wonderful 2 bedroom, 2 bath in the beautiful, gated community of Sandspoint Condos. This end-unit second-floor unit is beautifully maintained and has lots of ample space, with a wonderful layout and lots of fresh updates. The unit hosts plenty of natural light throughout, with a large living room with tall ceilings and a cozy wood speakeasy-style bar that's inviting and perfect for entertaining. The floorplan is large and well-thought out, and is designed for comfort and convenience for everyday living and variety of living situations. The bathroom comes with premium flooring and finishes, and the bedrooms are large and spacious. This complex sits right off HW 59 and is conveniently located just minutes from schools, retail, many of Houston's best attractions such as the Galleria, and more. The downstairs garage is large and spacious, just walk right upstairs into your private sanctuary! Complex comes with a pool to relax in on hot summer days. Be sure to schedule your showing today!
Townhouse Details
Home Type
- Townhome
Est. Annual Taxes
- $3,578
Year Built
- Built in 1978
HOA Fees
- $472 Monthly HOA Fees
Home Design
- Traditional Architecture
- Brick Exterior Construction
- Slab Foundation
- Composition Roof
- Wood Siding
Interior Spaces
- 1,191 Sq Ft Home
- 1-Story Property
- 1 Fireplace
Bedrooms and Bathrooms
- 2 Bedrooms
- 2 Full Bathrooms
Schools
- Sutton Elementary School
- Long Middle School
- Wisdom High School
Additional Features
- 3.71 Acre Lot
- Central Heating and Cooling System
Listing and Financial Details
- Seller Concessions Offered
Community Details
Overview
- Association fees include insurance, ground maintenance, sewer, trash, water
- Randall Management Association
- Sandspoint Condos Subdivision
Recreation
- Community Pool
Map
Home Values in the Area
Average Home Value in this Area
Tax History
| Year | Tax Paid | Tax Assessment Tax Assessment Total Assessment is a certain percentage of the fair market value that is determined by local assessors to be the total taxable value of land and additions on the property. | Land | Improvement |
|---|---|---|---|---|
| 2023 | $3,159 | $170,816 | $32,455 | $138,361 |
| 2022 | $2,816 | $123,402 | $23,446 | $99,956 |
| 2021 | $2,263 | $97,084 | $18,446 | $78,638 |
| 2020 | $2,429 | $97,084 | $18,446 | $78,638 |
| 2019 | $2,534 | $97,084 | $18,446 | $78,638 |
| 2018 | $1,944 | $76,811 | $14,594 | $62,217 |
| 2017 | $1,743 | $66,815 | $12,695 | $54,120 |
| 2016 | $1,743 | $66,815 | $12,695 | $54,120 |
| 2015 | $1,259 | $66,815 | $12,695 | $54,120 |
| 2014 | $1,259 | $48,977 | $9,306 | $39,671 |
Property History
| Date | Event | Price | Change | Sq Ft Price |
|---|---|---|---|---|
| 03/17/2025 03/17/25 | Price Changed | $150,500 | -6.2% | $126 / Sq Ft |
| 02/28/2025 02/28/25 | Price Changed | $160,500 | -3.0% | $135 / Sq Ft |
| 01/26/2025 01/26/25 | Price Changed | $165,500 | -4.6% | $139 / Sq Ft |
| 10/25/2024 10/25/24 | For Sale | $173,500 | -- | $146 / Sq Ft |
Deed History
| Date | Type | Sale Price | Title Company |
|---|---|---|---|
| Special Warranty Deed | -- | Chicago Title Servicelink Br | |
| Trustee Deed | $56,250 | None Available | |
| Vendors Lien | -- | Stewart Title Houston Div | |
| Interfamily Deed Transfer | -- | Fidelity National Title | |
| Warranty Deed | -- | Lawyers Title Company | |
| Warranty Deed | -- | Lawyers Title Company | |
| Trustee Deed | -- | -- |
Mortgage History
| Date | Status | Loan Amount | Loan Type |
|---|---|---|---|
| Previous Owner | $65,000 | Purchase Money Mortgage | |
| Previous Owner | $44,200 | No Value Available | |
| Previous Owner | $20,800 | No Value Available |
Similar Homes in Houston, TX
Source: Houston Association of REALTORS®
MLS Number: 12371866
APN: 1144090080002
- 6601 Sands Point Dr Unit 44
- 6701 Sands Point Dr Unit 129
- 6701 Sands Point Dr Unit 109
- 6701 Sands Point Dr Unit 34
- 6701 Sands Point Dr Unit 23
- 6500 Sands Point Dr Unit 201
- 6606 De Moss Dr Unit 1701
- 6606 De Moss Dr Unit 906
- 6837 Bellaire Blvd
- 6231 Westward St Unit 20
- 6857 Bellaire Blvd
- 6107 S Arrowana Ln
- 6305 Westward St Unit 106
- 6305 Westward St Unit 160
- 7106 Harmony Cove
- 6609 Scribner Rd
- 7007 Bellaire Blvd
- 6031 Moonmist Dr
- 6931 Edgemoor Dr
- 5915 Turtle Beach Ln
