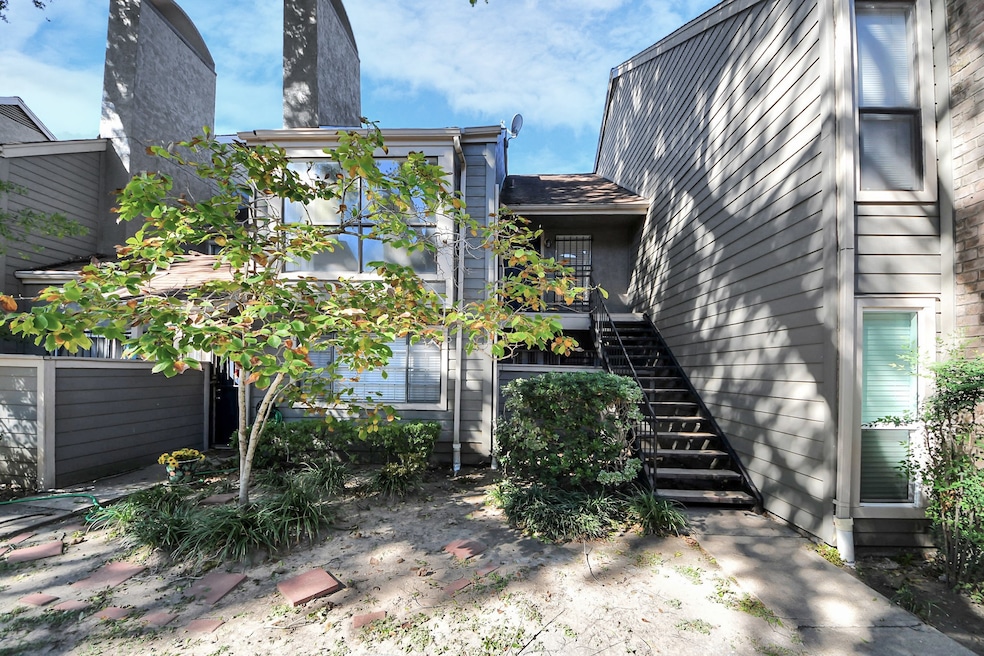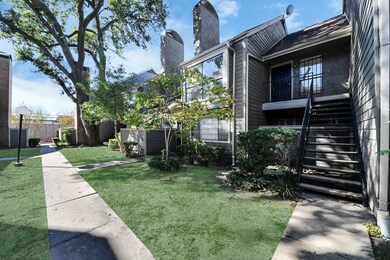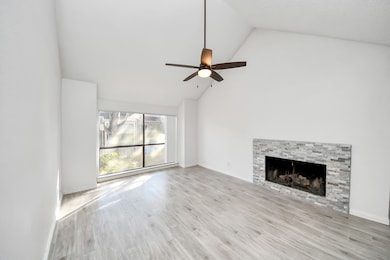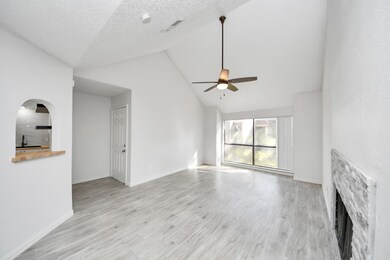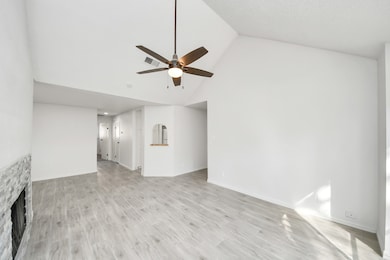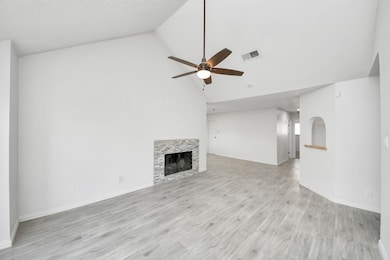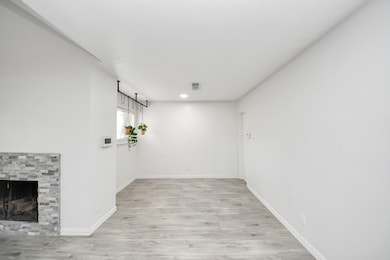6601 Sands Point Dr Unit 47 Houston, TX 77074
Sharpstown NeighborhoodEstimated payment $1,291/month
Highlights
- Gated Community
- Deck
- Community Pool
- 161,472 Sq Ft lot
- Traditional Architecture
- Balcony
About This Home
This charming 1-bedroom, 1-bathroom condo offers a well-kept and cozy living space within a secure, gated complex. Impeccably clean and maintained, the unit features an attached garage and ample closet space, providing practical storage solutions. The living room boasts vaulted ceilings, creating a bright and airy atmosphere complemented by ceiling fans. Enjoy the warmth of a wood-burning fireplace, adding a touch of coziness to the space. The unit's interior is well-lit, and a wet bar area with a pass-thru window to the living room enhances its entertaining appeal. Washer/dryer connections offer added convenience for residents. Within the gated complex, residents can take advantage of a refreshing pool, providing a leisurely escape just steps away. This condo is a perfect blend of comfort, practicality, and a touch of sophistication, making it an inviting and appealing living space.
Listing Agent
Nan & Company Properties - Corporate Office (Heights) License #0731226 Listed on: 11/07/2025

Property Details
Home Type
- Condominium
Est. Annual Taxes
- $2,663
Year Built
- Built in 1978
HOA Fees
- $437 Monthly HOA Fees
Parking
- 1 Car Attached Garage
- Additional Parking
- Assigned Parking
Home Design
- Traditional Architecture
- Brick Exterior Construction
- Slab Foundation
- Composition Roof
- Cement Siding
Interior Spaces
- 933 Sq Ft Home
- 1-Story Property
- Ceiling Fan
- Wood Burning Fireplace
- Window Treatments
- Family Room Off Kitchen
- Living Room
- Dining Room
- Open Floorplan
- Utility Room
Kitchen
- Breakfast Bar
- Electric Oven
- Electric Range
- Dishwasher
- Disposal
Flooring
- Laminate
- Tile
Bedrooms and Bathrooms
- 1 Bedroom
- 1 Full Bathroom
- Bathtub with Shower
Laundry
- Dryer
- Washer
Home Security
Eco-Friendly Details
- Energy-Efficient Thermostat
- Ventilation
Outdoor Features
- Balcony
- Deck
- Patio
Schools
- Sutton Elementary School
- Long Middle School
- Wisdom High School
Utilities
- Central Heating and Cooling System
- Programmable Thermostat
Community Details
Overview
- Association fees include common areas, recreation facilities, trash
- Randall Management Association
- Sandspoint Condo Subdivision
Amenities
- Laundry Facilities
Recreation
- Community Pool
Security
- Gated Community
- Fire and Smoke Detector
Map
Home Values in the Area
Average Home Value in this Area
Tax History
| Year | Tax Paid | Tax Assessment Tax Assessment Total Assessment is a certain percentage of the fair market value that is determined by local assessors to be the total taxable value of land and additions on the property. | Land | Improvement |
|---|---|---|---|---|
| 2025 | $2,193 | $102,938 | $19,558 | $83,380 |
| 2024 | $2,193 | $104,810 | $19,914 | $84,896 |
| 2023 | $2,193 | $116,700 | $22,173 | $94,527 |
| 2022 | $1,926 | $84,399 | $16,036 | $68,363 |
| 2021 | $1,576 | $67,616 | $12,847 | $54,769 |
| 2020 | $1,691 | $67,616 | $12,847 | $54,769 |
| 2019 | $1,765 | $67,616 | $12,847 | $54,769 |
| 2018 | $651 | $56,376 | $10,711 | $45,665 |
| 2017 | $1,111 | $45,000 | $8,550 | $36,450 |
| 2016 | $1,010 | $48,000 | $9,120 | $38,880 |
| 2015 | -- | $53,941 | $10,249 | $43,692 |
| 2014 | -- | $33,640 | $6,392 | $27,248 |
Property History
| Date | Event | Price | List to Sale | Price per Sq Ft |
|---|---|---|---|---|
| 11/07/2025 11/07/25 | For Sale | $120,000 | 0.0% | $129 / Sq Ft |
| 05/05/2025 05/05/25 | Off Market | $900 | -- | -- |
| 05/03/2020 05/03/20 | Rented | $900 | -5.3% | -- |
| 04/03/2020 04/03/20 | Under Contract | -- | -- | -- |
| 02/18/2020 02/18/20 | For Rent | $950 | -- | -- |
Purchase History
| Date | Type | Sale Price | Title Company |
|---|---|---|---|
| Vendors Lien | -- | Homeland Title Company | |
| Vendors Lien | $64,800 | None Available | |
| Interfamily Deed Transfer | -- | None Available | |
| Vendors Lien | -- | None Available | |
| Warranty Deed | -- | None Available | |
| Vendors Lien | -- | Chicago Title | |
| Vendors Lien | -- | First American Title |
Mortgage History
| Date | Status | Loan Amount | Loan Type |
|---|---|---|---|
| Open | $62,617 | New Conventional | |
| Previous Owner | $27,200 | Purchase Money Mortgage | |
| Previous Owner | $52,250 | Seller Take Back | |
| Previous Owner | $27,200 | Purchase Money Mortgage | |
| Previous Owner | $35,625 | Balloon |
Source: Houston Association of REALTORS®
MLS Number: 36423652
APN: 1144090080005
- 6601 Sands Point Dr Unit 59
- 6601 Sands Point Dr Unit 73
- 6601 Sands Point Dr Unit 74
- 6701 Sands Point Dr Unit 73
- 6701 Sands Point Dr Unit 61
- 6701 Sands Point Dr Unit 42
- 6500 Sands Point Dr Unit 804
- 6500 Sands Point Dr Unit 406
- 6500 Sands Point Dr Unit 201
- 6500 Sands Point Dr Unit 104
- 6606 De Moss Dr Unit 203
- 6606 De Moss Dr Unit 1014
- 6606 De Moss Dr Unit 804
- 6647 De Moss Dr Unit 647
- 6405 Westward St Unit 96
- 6107 S Arrowana Ln
- 6305 Westward St Unit 126
- 6115 Windwater Pointe
- 7107 Harmony Cove
- 6609 Scribner Rd
- 6601 Sands Point Dr Unit 41
- 6500 Sands Point Dr Unit 404
- 6606 De Moss Dr Unit 1014
- 6606 De Moss Dr Unit 804
- 6601 Dunlap St
- 7123 Windwater Pkwy N
- 6417 Edgemoor Dr
- 7111 Harmony Cove
- 6233 Gulfton St
- 7203 Bellerive Dr
- 5931 Turtle Beach Ln
- 6026 Clarewood Dr
- 7127 Windwater Lagoon
- 7200 Clarewood Dr Unit 1805
- 7200 Clarewood Dr Unit 209
- 7200 Clarewood Dr Unit 1406
- 7118 Turtle Lagoon Row
- 7222 Bellerive Dr
- 7130 Laguna Villas
- 7329 Regency Square Ct Unit 7329
