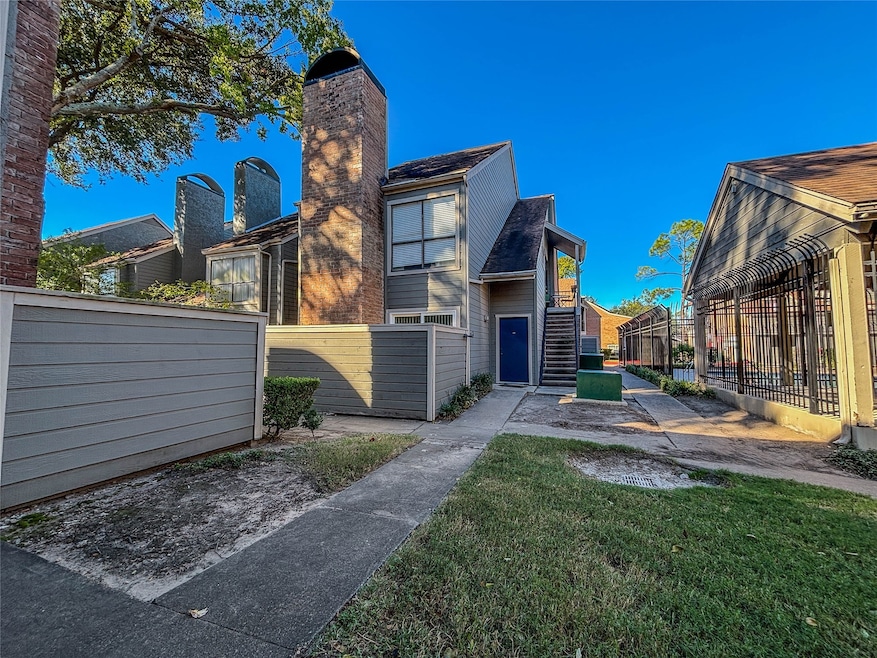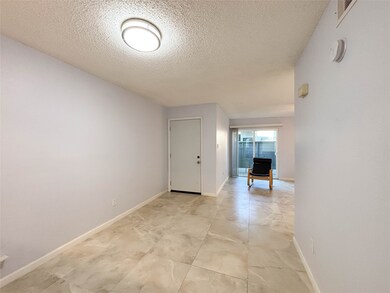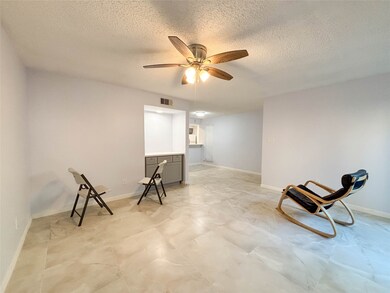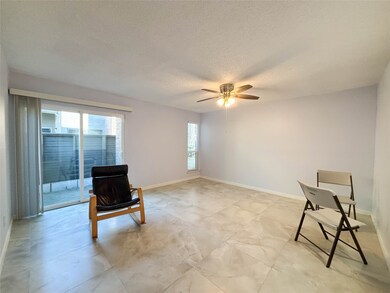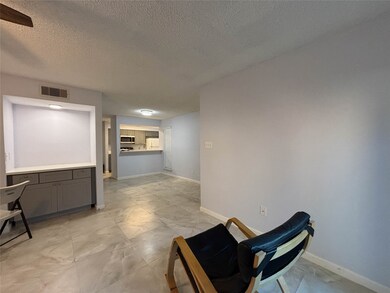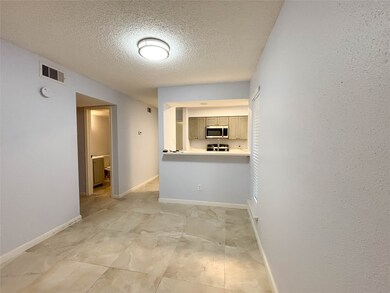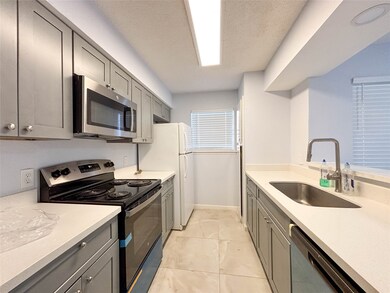6601 Sands Point Dr Unit 48 Houston, TX 77074
Sharpstown Neighborhood
1
Bed
1
Bath
804
Sq Ft
3.71
Acres
Highlights
- 3.71 Acre Lot
- 1 Fireplace
- 1 Car Attached Garage
- Traditional Architecture
- Community Pool
- Security Gate
About This Home
Beautiful corner unit, first floor, quiet area, fully remodel with new appliances. All gated, pool area and recreation area. nice balcony area in the living room and bedroom slice doors. Near all shopping's centers and restaurants with side walk, Minutes to Southwest Fwy. Located in midtown of Houston.
Townhouse Details
Home Type
- Townhome
Est. Annual Taxes
- $1,974
Year Built
- Built in 1978
Parking
- 1 Car Attached Garage
Home Design
- Traditional Architecture
Interior Spaces
- 804 Sq Ft Home
- 1-Story Property
- 1 Fireplace
- Security Gate
Bedrooms and Bathrooms
- 1 Bedroom
- 1 Full Bathroom
Schools
- Sutton Elementary School
- Long Middle School
- Wisdom High School
Utilities
- Central Heating and Cooling System
Listing and Financial Details
- Property Available on 11/17/25
- Long Term Lease
Community Details
Overview
- Sandspoint Condo Subdivision
Recreation
- Community Pool
Pet Policy
- Call for details about the types of pets allowed
- Pet Deposit Required
Map
Source: Houston Association of REALTORS®
MLS Number: 83369619
APN: 1144090080006
Nearby Homes
- 6601 Sands Point Dr Unit 47
- 6601 Sands Point Dr Unit 59
- 6601 Sands Point Dr Unit 73
- 6601 Sands Point Dr Unit 74
- 6701 Sands Point Dr Unit 73
- 6701 Sands Point Dr Unit 61
- 6701 Sands Point Dr Unit 42
- 6500 Sands Point Dr Unit 804
- 6500 Sands Point Dr Unit 406
- 6500 Sands Point Dr Unit 201
- 6500 Sands Point Dr Unit 104
- 6606 De Moss Dr Unit 203
- 6606 De Moss Dr Unit 1014
- 6606 De Moss Dr Unit 804
- 6647 De Moss Dr Unit 647
- 6405 Westward St Unit 96
- 6107 S Arrowana Ln
- 6305 Westward St Unit 126
- 6115 Windwater Pointe
- 7107 Harmony Cove
- 6601 Sands Point Dr Unit 41
- 6500 Sands Point Dr Unit 404
- 6606 De Moss Dr Unit 1014
- 6606 De Moss Dr Unit 804
- 6601 Dunlap St
- 7123 Windwater Pkwy N
- 6417 Edgemoor Dr
- 7111 Harmony Cove
- 6233 Gulfton St
- 7203 Bellerive Dr
- 5931 Turtle Beach Ln
- 6026 Clarewood Dr
- 7127 Windwater Lagoon
- 7200 Clarewood Dr Unit 1805
- 7200 Clarewood Dr Unit 209
- 7200 Clarewood Dr Unit 1406
- 7118 Turtle Lagoon Row
- 7222 Bellerive Dr
- 7130 Laguna Villas
- 7329 Regency Square Ct Unit 7329
