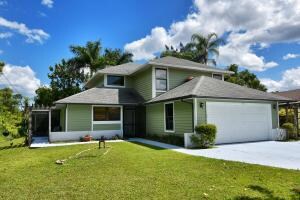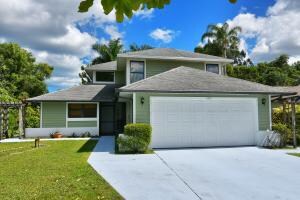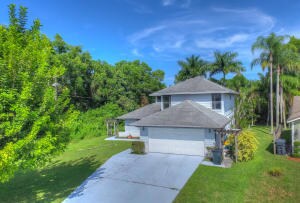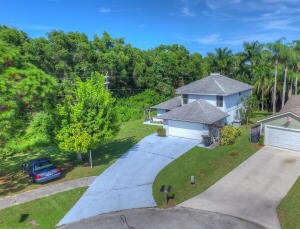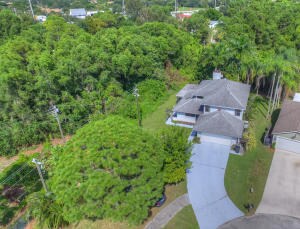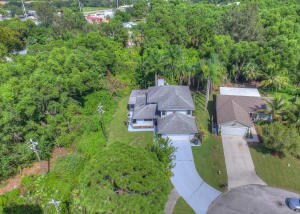
6601 SE Amyris Ct Stuart, FL 34997
South Stuart NeighborhoodHighlights
- Water Views
- Vaulted Ceiling
- Community Pool
- South Fork High School Rated A-
- Loft
- Cul-De-Sac
About This Home
As of February 2024**Exterior Painted 10/4/15** Great opportunity to own a 4 bedroom home in a low-fee HOA in Stuart! Home has 2 stories but master suite is located on the main level. Also on the main level is a nice, open living room featuring a wood burning fireplace. The kitchen is open to a dining room that overlooks a large screened patio great for entertaining. All main flooring on both stories are wood laminate. A staircase brings you up to the 2nd floor where there is a spacious loft/flex space that would make a great office area or second living room. There are also 3 additional bedrooms & a 2nd full bathroom with tub and shower combo and double sinks. The property is located in Parkwood where monthly HOA fees are just $150/qtr & there is a community pool. The home is in a culdesac & backs
Co-Listed By
Elyse Glass
RE/MAX Masterpiece Realty License #3249433
Home Details
Home Type
- Single Family
Est. Annual Taxes
- $1,851
Year Built
- Built in 1988
Lot Details
- 10,367 Sq Ft Lot
- Cul-De-Sac
- Irregular Lot
- Sprinkler System
HOA Fees
- $38 Monthly HOA Fees
Parking
- 2 Car Attached Garage
Property Views
- Water
- Garden
Home Design
- Frame Construction
- Shingle Roof
- Composition Roof
Interior Spaces
- 1,672 Sq Ft Home
- 2-Story Property
- Vaulted Ceiling
- Ceiling Fan
- Skylights
- Fireplace
- Combination Kitchen and Dining Room
- Loft
Kitchen
- Electric Range
- Microwave
- Dishwasher
Flooring
- Carpet
- Laminate
- Tile
Bedrooms and Bathrooms
- 4 Bedrooms
- Walk-In Closet
Laundry
- Laundry in Garage
- Washer and Dryer Hookup
Additional Features
- Patio
- Central Heating and Cooling System
Listing and Financial Details
- Assessor Parcel Number 363841014000002803
Community Details
Overview
- Association fees include common areas
- Parkwood Subdivision
Recreation
- Community Pool
Ownership History
Purchase Details
Home Financials for this Owner
Home Financials are based on the most recent Mortgage that was taken out on this home.Purchase Details
Home Financials for this Owner
Home Financials are based on the most recent Mortgage that was taken out on this home.Purchase Details
Home Financials for this Owner
Home Financials are based on the most recent Mortgage that was taken out on this home.Purchase Details
Map
Similar Homes in Stuart, FL
Home Values in the Area
Average Home Value in this Area
Purchase History
| Date | Type | Sale Price | Title Company |
|---|---|---|---|
| Warranty Deed | $435,000 | Florida Title & Guarantee Agen | |
| Warranty Deed | $220,000 | First International Title In | |
| Warranty Deed | $144,200 | Stewart Title Martin Cnty In | |
| Deed | $129,000 | -- |
Mortgage History
| Date | Status | Loan Amount | Loan Type |
|---|---|---|---|
| Open | $413,250 | New Conventional | |
| Previous Owner | $290,000 | New Conventional | |
| Previous Owner | $226,221 | New Conventional | |
| Previous Owner | $182,052 | Unknown | |
| Previous Owner | $135,989 | FHA | |
| Previous Owner | $8,000 | Credit Line Revolving | |
| Previous Owner | $133,980 | FHA |
Property History
| Date | Event | Price | Change | Sq Ft Price |
|---|---|---|---|---|
| 02/02/2024 02/02/24 | Sold | $435,000 | -3.1% | $260 / Sq Ft |
| 12/14/2023 12/14/23 | Price Changed | $449,000 | -1.1% | $269 / Sq Ft |
| 12/04/2023 12/04/23 | Price Changed | $454,000 | -2.2% | $272 / Sq Ft |
| 11/08/2023 11/08/23 | Price Changed | $464,000 | -1.1% | $278 / Sq Ft |
| 10/10/2023 10/10/23 | Price Changed | $469,000 | -2.1% | $281 / Sq Ft |
| 09/23/2023 09/23/23 | For Sale | $479,000 | +117.7% | $286 / Sq Ft |
| 01/21/2016 01/21/16 | Sold | $220,000 | -13.7% | $132 / Sq Ft |
| 12/22/2015 12/22/15 | Pending | -- | -- | -- |
| 09/08/2015 09/08/15 | For Sale | $254,990 | -- | $153 / Sq Ft |
Tax History
| Year | Tax Paid | Tax Assessment Tax Assessment Total Assessment is a certain percentage of the fair market value that is determined by local assessors to be the total taxable value of land and additions on the property. | Land | Improvement |
|---|---|---|---|---|
| 2024 | $3,572 | $207,262 | -- | -- |
| 2023 | $3,572 | $230,019 | $0 | $0 |
| 2022 | $3,439 | $223,320 | $0 | $0 |
| 2021 | $3,434 | $216,816 | $0 | $0 |
| 2020 | $3,335 | $213,823 | $0 | $0 |
| 2019 | $3,279 | $209,016 | $0 | $0 |
| 2018 | $3,196 | $205,119 | $0 | $0 |
| 2017 | $2,702 | $200,900 | $110,000 | $90,900 |
| 2016 | $1,875 | $132,268 | $0 | $0 |
| 2015 | $1,777 | $131,349 | $0 | $0 |
| 2014 | $1,777 | $130,306 | $0 | $0 |
Source: BeachesMLS
MLS Number: R10165912
APN: 36-38-41-014-000-00280-3
- 6685 SE Amyris Ct
- 6550 SE Parkwood Dr
- 4217 SE Jacaranda St
- 4191 SE Dixie Ross St
- 6529 SE Held Ct
- 6325 SE Colonial Dr
- 4280 SE Sweetwood Way Unit B12022
- 6537 SE Federal Hwy Unit 202
- 6551 SE Federal Hwy Unit 203
- 6543 SE Federal Hwy Unit 201
- 6664 SE Silverbell Ave
- 4260 SE Sweetwood Way Unit B12017
- 6691 SE Raintree Ave
- 7062 SE Yellowood La Unit B14021
- 4704 SE Corkwood Terrace Unit B03004
- 7083 SE Yellowood La Unit B13005
- 7074 SE Yellowood Ln
- 6910 SE Morningside Dr
- 7044 SE Birchwood Ln
- 4247 SE Sweetwood Way

