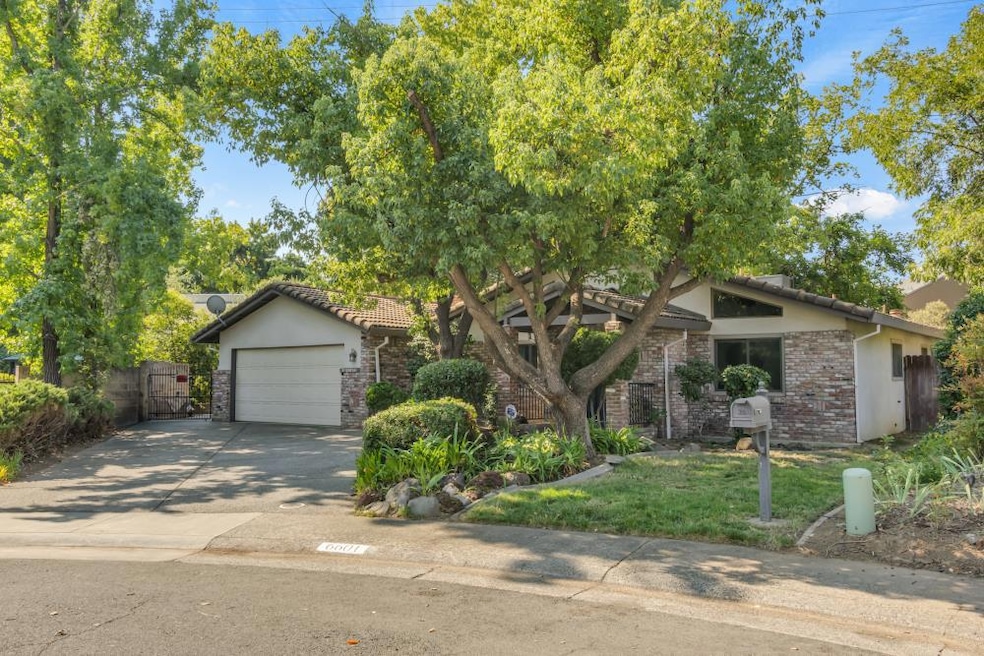
$489,500
- 3 Beds
- 2.5 Baths
- 1,636 Sq Ft
- 6187 Paseo de Volle
- Citrus Heights, CA
This 2 year old home is located steps from a peaceful greenbelt and lovely walking trail. Located in a quiet, well-kept neighborhood, this 3-bedroom, 2.5-bathroom home has a wonderful layout and is move-in ready. Inside, the layout is open and functional, with vaulted ceilings, large windows, and great natural light. The kitchen features an island, plenty of storage with pantry, and newer
Leanna Halldorf Grounded R.E.






