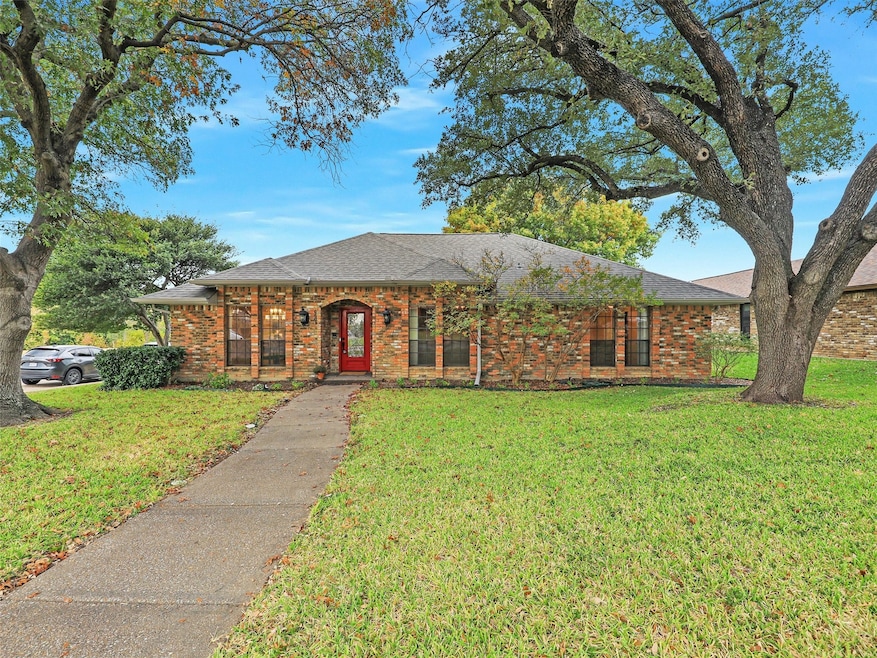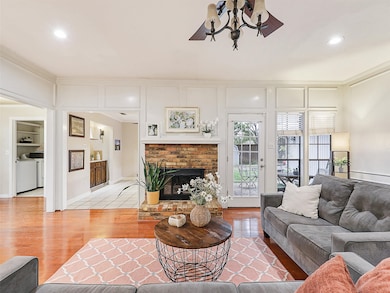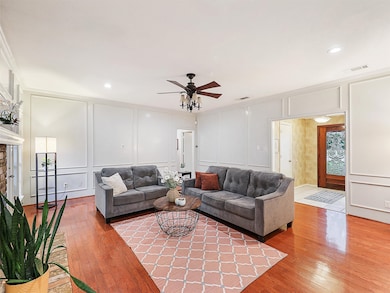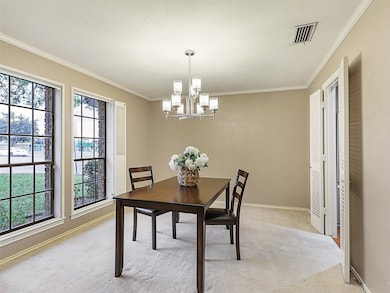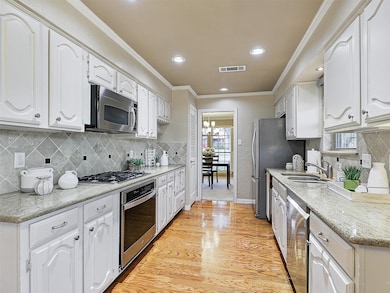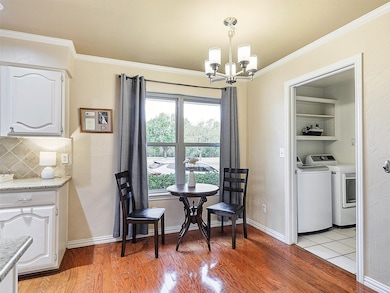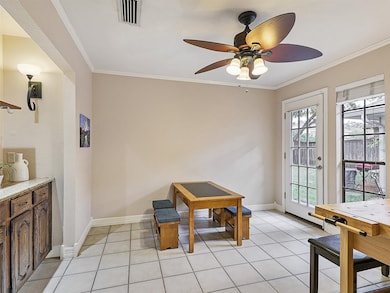6601 Warm Breeze Ln Dallas, TX 75248
North Dallas NeighborhoodEstimated payment $3,841/month
Highlights
- Freestanding Bathtub
- Traditional Architecture
- Corner Lot
- Prestonwood Elementary School Rated A-
- Wood Flooring
- Granite Countertops
About This Home
Charming, single story home in very desirable Prestonwood! Pretty drive up to this 3 bedroom, 2 living area home! Inside is formal dining, updated kitchen, spacious family room, study or play space and 3 bedrooms! Kitchen has granite counters and gas cooktop! Wood flooring and recent paint! Primary suite is oversized with room for sitting area. Primary bath has been updated with fresh counters, tile, frameless shower and free standing tub! Out back is pool sized yard with a patio! Shed with electricity! Roof replaced in 2025! Fridge, washer and dryer stay! Plumber says pvc piping! Close to schools, park, and shopping!
Listing Agent
Ebby Halliday, Realtors Brokerage Phone: 214-509-0808 License #0442396 Listed on: 11/20/2025

Co-Listing Agent
Ebby Halliday, Realtors Brokerage Phone: 214-509-0808 License #0486169
Home Details
Home Type
- Single Family
Est. Annual Taxes
- $11,864
Year Built
- Built in 1977
Lot Details
- 8,538 Sq Ft Lot
- Wood Fence
- Landscaped
- Corner Lot
- Private Yard
Parking
- 2 Car Attached Garage
- Alley Access
- Rear-Facing Garage
- Single Garage Door
- Garage Door Opener
- Driveway
Home Design
- Traditional Architecture
- Brick Exterior Construction
- Slab Foundation
- Composition Roof
- Asphalt Roof
Interior Spaces
- 2,031 Sq Ft Home
- 1-Story Property
- Paneling
- Ceiling Fan
- Wood Burning Fireplace
- Raised Hearth
- Fireplace With Glass Doors
- Gas Log Fireplace
- Shutters
- Family Room with Fireplace
- Laundry in Utility Room
Kitchen
- Electric Oven
- Gas Cooktop
- Microwave
- Dishwasher
- Granite Countertops
- Disposal
Flooring
- Wood
- Carpet
- Ceramic Tile
Bedrooms and Bathrooms
- 3 Bedrooms
- Walk-In Closet
- 2 Full Bathrooms
- Freestanding Bathtub
Outdoor Features
- Rain Gutters
Schools
- Prestonwood Elementary School
- Pearce High School
Utilities
- Central Heating and Cooling System
- Heating System Uses Natural Gas
- Gas Water Heater
- High Speed Internet
- Cable TV Available
Listing and Financial Details
- Legal Lot and Block 18 / 20819
- Assessor Parcel Number 00000797730010000
Community Details
Overview
- Prestonwood Subdivision
Recreation
- Tennis Courts
- Community Playground
- Park
Map
Home Values in the Area
Average Home Value in this Area
Tax History
| Year | Tax Paid | Tax Assessment Tax Assessment Total Assessment is a certain percentage of the fair market value that is determined by local assessors to be the total taxable value of land and additions on the property. | Land | Improvement |
|---|---|---|---|---|
| 2025 | $8,054 | $506,350 | $180,000 | $326,350 |
| 2024 | $8,054 | $506,350 | $180,000 | $326,350 |
| 2023 | $8,054 | $506,350 | $180,000 | $326,350 |
| 2022 | $11,090 | $421,680 | $120,000 | $301,680 |
| 2021 | $10,744 | $386,390 | $120,000 | $266,390 |
| 2020 | $8,890 | $315,160 | $100,000 | $215,160 |
| 2019 | $9,307 | $315,160 | $100,000 | $215,160 |
| 2018 | $3,614 | $315,160 | $100,000 | $215,160 |
| 2017 | $8,910 | $315,160 | $100,000 | $215,160 |
| 2016 | $7,987 | $282,500 | $70,000 | $212,500 |
| 2015 | $5,096 | $277,690 | $55,000 | $222,690 |
| 2014 | $5,096 | $223,040 | $50,000 | $173,040 |
Property History
| Date | Event | Price | List to Sale | Price per Sq Ft | Prior Sale |
|---|---|---|---|---|---|
| 11/20/2025 11/20/25 | For Sale | $540,000 | +0.9% | $266 / Sq Ft | |
| 03/21/2025 03/21/25 | Sold | -- | -- | -- | View Prior Sale |
| 03/04/2025 03/04/25 | Pending | -- | -- | -- | |
| 02/14/2025 02/14/25 | For Sale | $535,000 | -- | $264 / Sq Ft |
Purchase History
| Date | Type | Sale Price | Title Company |
|---|---|---|---|
| Warranty Deed | -- | None Listed On Document | |
| Special Warranty Deed | -- | None Listed On Document | |
| Vendors Lien | -- | None Available | |
| Interfamily Deed Transfer | -- | Rtt | |
| Vendors Lien | -- | Atc | |
| Vendors Lien | -- | -- | |
| Warranty Deed | -- | -- |
Mortgage History
| Date | Status | Loan Amount | Loan Type |
|---|---|---|---|
| Previous Owner | $43,470 | Stand Alone Second | |
| Previous Owner | $231,840 | New Conventional | |
| Previous Owner | $23,900 | Stand Alone Second | |
| Previous Owner | $187,200 | New Conventional | |
| Previous Owner | $58,375 | Stand Alone Second | |
| Previous Owner | $175,125 | Purchase Money Mortgage | |
| Previous Owner | $136,800 | No Value Available | |
| Previous Owner | $120,650 | No Value Available |
Source: North Texas Real Estate Information Systems (NTREIS)
MLS Number: 21114421
APN: 00000797730010000
- 6631 Fireflame Dr
- 15710 Nedra Way
- 6724 Winterwood Ln
- 6661 Hillwood Ln
- 6226 La Cosa Dr
- 15881 Nedra Way
- 6522 Laurel Valley Rd
- 6639 Roundrock Rd
- 6518 Laurel Valley Rd
- 6543 Brook Lake Dr
- 6506 Brook Lake Dr
- 6211 White Rose Trail
- 6873 Anglebluff Cir
- 6523 Brook Lake Dr
- 6606 Hunters Ridge Dr
- 6607 Town Bluff Dr
- 7024 Roundrock Rd
- 6535 Barkwood Ln
- 6826 Town Bluff Dr
- 6307 Fox Trail
- 5426 Meadowcreek Dr
- 5200 Meadowcreek Dr
- 6116 Southern Knoll Dr
- 6134 Black Berry Ln
- 7102 Casablanca Ct
- 6315 Brook Lake Dr
- 7087 Regalview Cir
- 6009 Black Berry Ln
- 15525 Earlport Cir
- 15221 Berry Trail Unit 407
- 15221 Berry Trail Unit 704
- 15889 Preston Rd
- 15151 Berry Trail Unit 705
- 15151 Berry Trail Unit 201
- 15151 Berry Trail Unit 407
- 15151 Berry Trail Unit 908
- 15731 Overmead Cir
- 15889 Preston Rd Unit 1030
- 6069 Belt Line Rd
- 5990 Arapaho Rd
