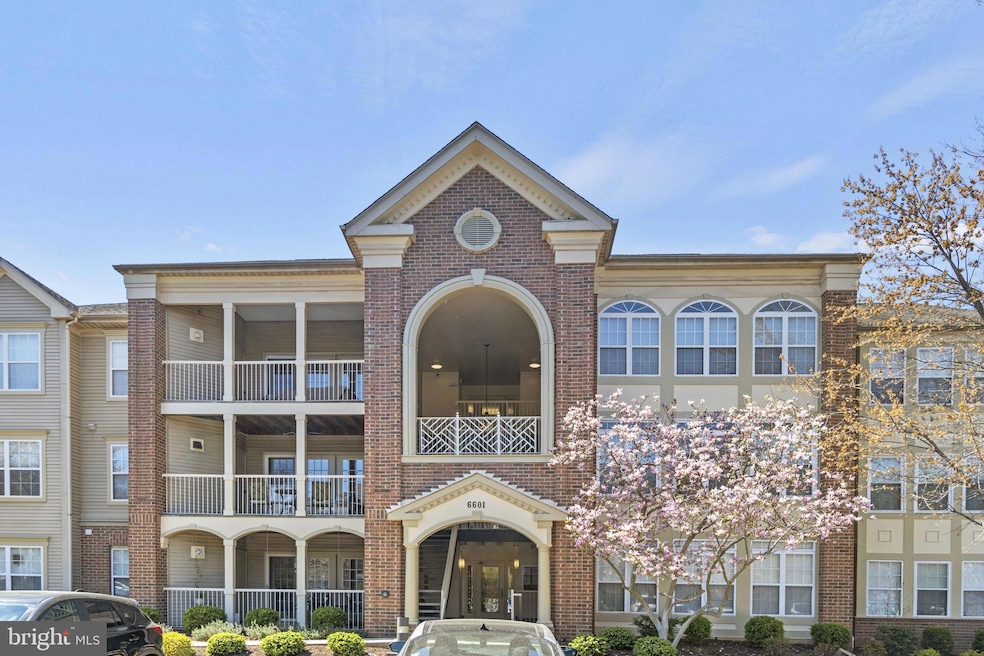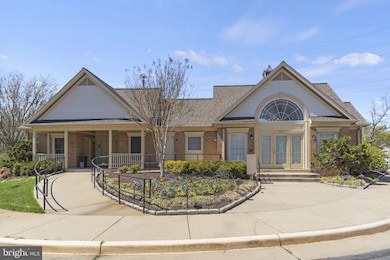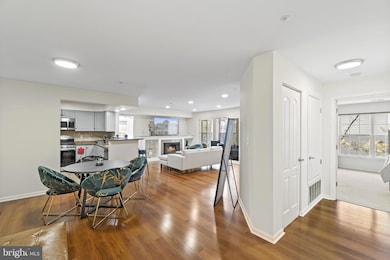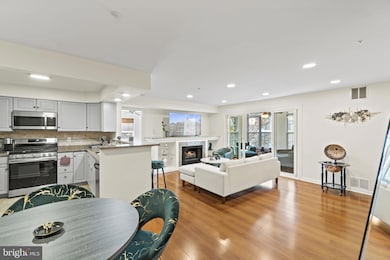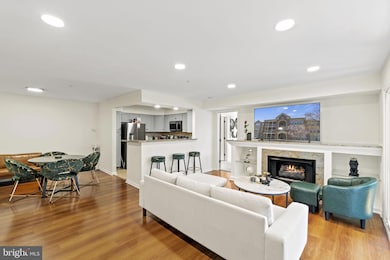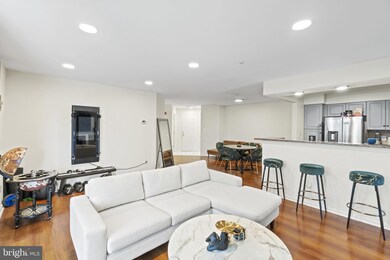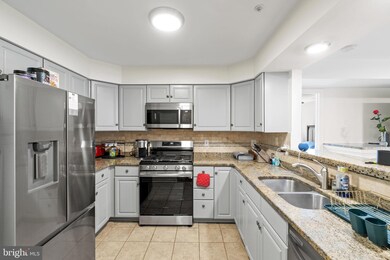6601I Thackwell Way Unit 3I Alexandria, VA 22315
Highlights
- Contemporary Architecture
- 1 Fireplace
- Community Pool
- Island Creek Elementary School Rated A-
- No HOA
- Central Air
About This Home
Welcome to 6601 Thackwell Way! This beautiful 2 bed 2 bath end unit condo has a great open floor plan with hardwoods throughout. Off of the living room you have a stunning sunroom that can be optimized for as an office or additional space for entertainment. Modern kitchen with with granite counter tops and stainless steel appliances. The master bedroom has a large walk in closet, as well as a primary bathroom. Washer and dryer is easily accessible near the foyer. One reserved parking space & one guest parking space. Amenities include basket ball courts, tennis courts & community pool. 1 pet max , under 50lbs - pet fee will be $200 per monthMove In Fee $150
Condo Details
Home Type
- Condominium
Year Built
- Built in 1995
Home Design
- Contemporary Architecture
- Permanent Foundation
- Aluminum Siding
Interior Spaces
- 1,238 Sq Ft Home
- Property has 2 Levels
- 1 Fireplace
- Washer and Dryer Hookup
Bedrooms and Bathrooms
- 2 Main Level Bedrooms
- 2 Full Bathrooms
Parking
- On-Street Parking
- 1 Assigned Parking Space
Utilities
- Central Air
- Heat Pump System
- Electric Water Heater
Listing and Financial Details
- Residential Lease
- Security Deposit $2,850
- $150 Move-In Fee
- Rent includes trash removal
- No Smoking Allowed
- 12-Month Min and 36-Month Max Lease Term
- Available 7/1/25
- $50 Application Fee
- Assessor Parcel Number 0992 1103 I
Community Details
Overview
- No Home Owners Association
- Low-Rise Condominium
- Carrdinal Place Condo Community
- Cardinal Place Subdivision
- Property Manager
Recreation
- Community Pool
Pet Policy
- Pets Allowed
- Pet Size Limit
- $200 Monthly Pet Rent
Map
Source: Bright MLS
MLS Number: VAFX2236520
- 7701 Haynes Point Way Unit 1902
- 7721 Sullivan Cir
- 6620 Hunter Creek Ln
- 7820 Seth Hampton Dr
- 6503 Tassia Dr
- 6605 Thomas Grant Ct
- 6601 Thomas Grant Ct
- 7711 Beulah St
- 6723 Royal Thomas Way
- 7909 Morning Ride Ct
- 6504 Old Carriage Ln
- 6768 Morning Ride Cir
- 6528 Brookleigh Way
- 6612 Birchleigh Way
- 6329 Miller Dr
- 8087 Topper Ct
- 8049 Sky Blue Dr
- 7333 Crestleigh Cir
- 6335 Rockshire St
- 6638 Briarleigh Way
