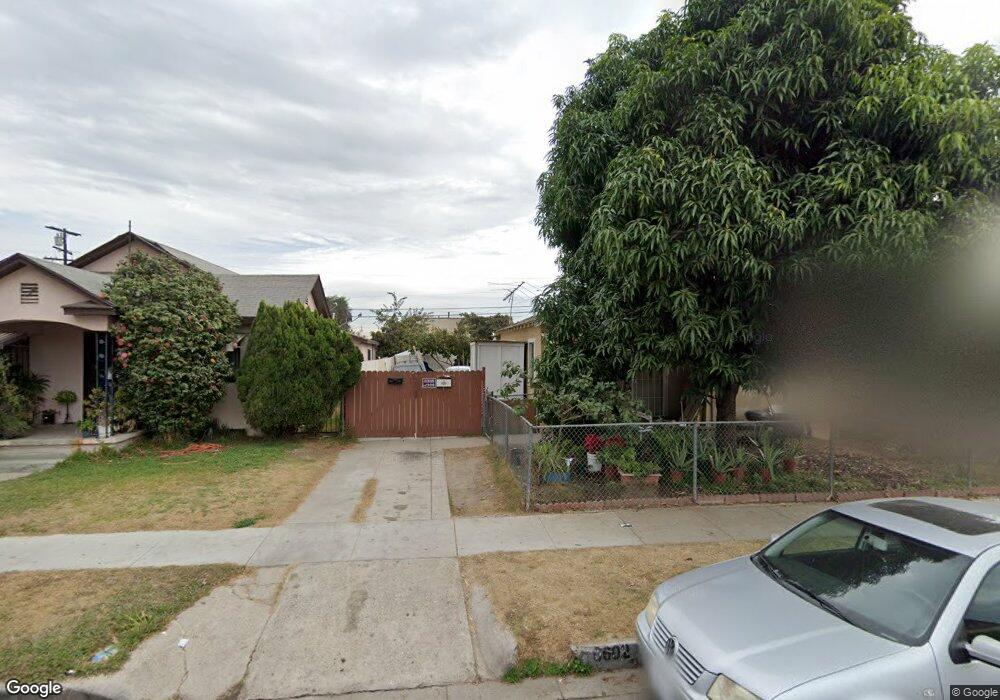6602 Benson St Huntington Park, CA 90255
Estimated Value: $703,000 - $825,000
4
Beds
2
Baths
1,564
Sq Ft
$488/Sq Ft
Est. Value
About This Home
This home is located at 6602 Benson St, Huntington Park, CA 90255 and is currently estimated at $763,820, approximately $488 per square foot. 6602 Benson St is a home located in Los Angeles County with nearby schools including Lucille Roybal-Allard Elementary, Henry T. Gage Middle School, and Huntington Park Senior High School.
Ownership History
Date
Name
Owned For
Owner Type
Purchase Details
Closed on
Jan 31, 2018
Sold by
Hernandez Carol Alejandra
Bought by
Hernandez Otoniel Noe and Hernandez Sandra Beatriz
Current Estimated Value
Purchase Details
Closed on
Jan 8, 2007
Sold by
Campos Maria Guadalupe
Bought by
Hernandez Carol Alejandra
Home Financials for this Owner
Home Financials are based on the most recent Mortgage that was taken out on this home.
Original Mortgage
$456,000
Interest Rate
6.3%
Mortgage Type
Purchase Money Mortgage
Create a Home Valuation Report for This Property
The Home Valuation Report is an in-depth analysis detailing your home's value as well as a comparison with similar homes in the area
Home Values in the Area
Average Home Value in this Area
Purchase History
| Date | Buyer | Sale Price | Title Company |
|---|---|---|---|
| Hernandez Otoniel Noe | -- | None Available | |
| Hernandez Carol Alejandra | $560,000 | Chicago Title |
Source: Public Records
Mortgage History
| Date | Status | Borrower | Loan Amount |
|---|---|---|---|
| Previous Owner | Hernandez Carol Alejandra | $456,000 |
Source: Public Records
Tax History Compared to Growth
Tax History
| Year | Tax Paid | Tax Assessment Tax Assessment Total Assessment is a certain percentage of the fair market value that is determined by local assessors to be the total taxable value of land and additions on the property. | Land | Improvement |
|---|---|---|---|---|
| 2025 | $8,429 | $551,844 | $341,347 | $210,497 |
| 2024 | $8,429 | $541,024 | $334,654 | $206,370 |
| 2023 | $8,277 | $530,417 | $328,093 | $202,324 |
| 2022 | $7,912 | $520,017 | $321,660 | $198,357 |
| 2021 | $7,805 | $509,821 | $315,353 | $194,468 |
| 2020 | $7,839 | $504,594 | $312,120 | $192,474 |
| 2019 | $7,551 | $494,700 | $306,000 | $188,700 |
| 2018 | $6,626 | $430,000 | $230,000 | $200,000 |
| 2016 | $6,628 | $430,000 | $230,000 | $200,000 |
| 2015 | $5,837 | $374,000 | $200,000 | $174,000 |
| 2014 | $5,376 | $340,000 | $172,900 | $167,100 |
Source: Public Records
Map
Nearby Homes
- 3267 E Gage Ave
- 6913 Plaska Ave
- 6356 Marconi St
- 2960 Clarendon Ave
- 4 beds/2.5 baths Plan at Amada Homes
- 3 bed/ 3 baths Plan at Amada Homes
- 4 beds/ 3 baths Plan at Amada Homes
- 3510 Nevada St
- 2938 E 60th Place
- 6900 Templeton St
- 6000 Arbutus Ave Unit F
- 7015 Templeton St
- 3633 Gage Ave
- 3245 Live Oak St
- 7126 Stafford Ave
- 2768 Randolph St
- 2829 California St
- 3007 Flower St
- 2930 Live Oak St
- 3735 Bear Ct
- 6608 Benson St
- 6522 Benson St
- 6612 Benson St
- 6518 Benson St
- 6605 Plaska Ave
- 6609 Plaska Ave
- 6519 Plaska Ave
- 6616 Benson St
- 6512 Benson St
- 6613 Plaska Ave
- 6515 Plaska Ave
- 6603 Benson St
- 6523 Benson St
- 6622 Benson St
- 6607 Benson St
- 6510 Benson St
- 6617 Plaska Ave
- 6509 Plaska Ave
- 6519 Benson St
- 6609 Benson St
