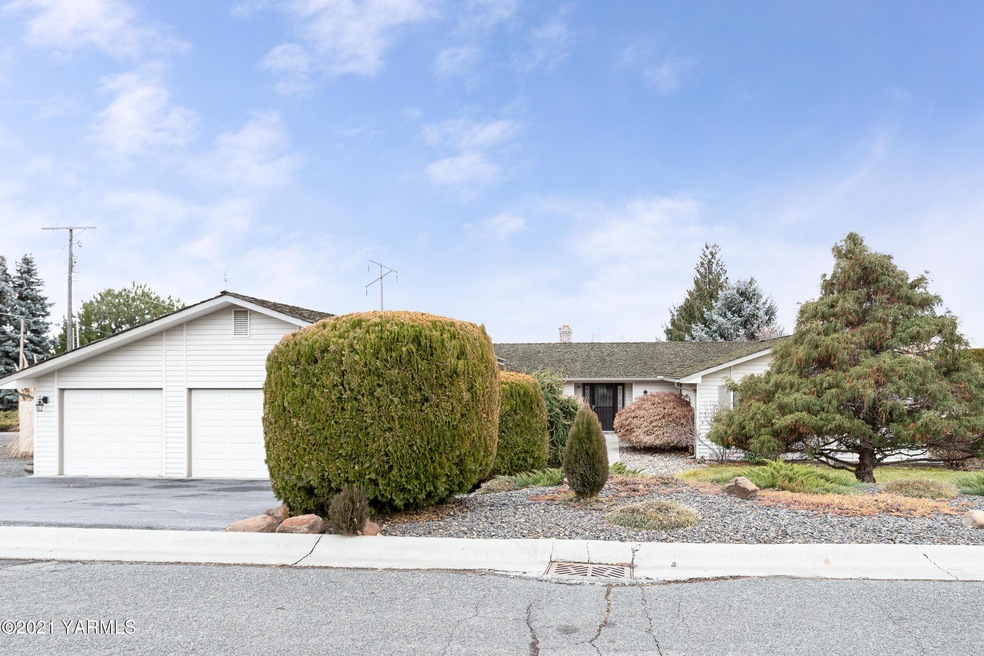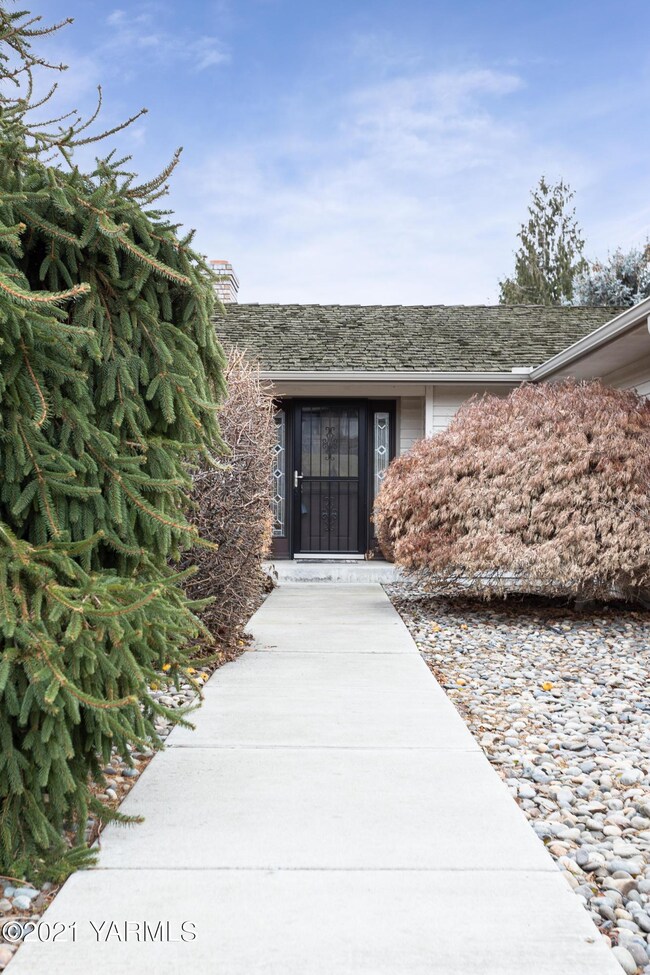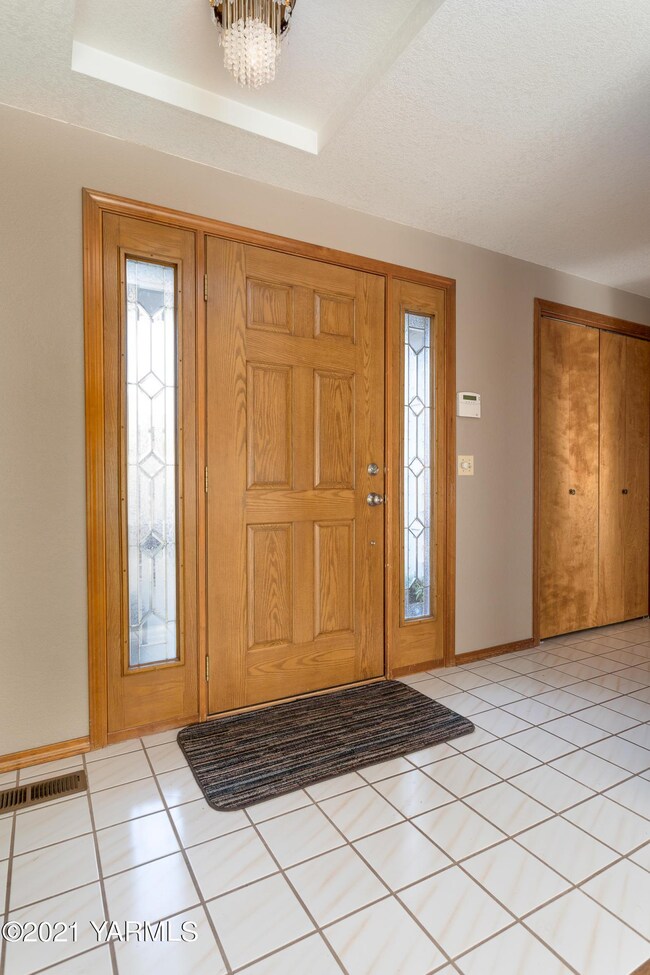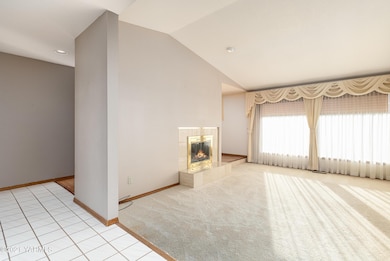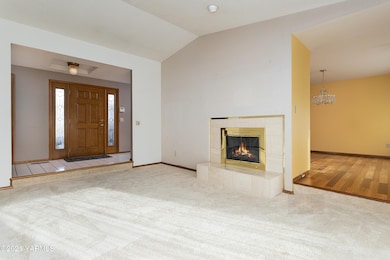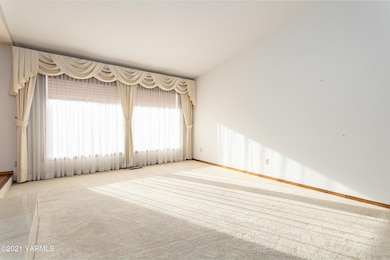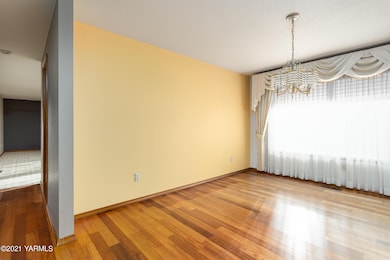
6602 Douglas Ct Yakima, WA 98908
Estimated Value: $577,000 - $704,000
Highlights
- Spa
- RV Access or Parking
- Deck
- Apple Valley Elementary School Rated A-
- Landscaped Professionally
- Multiple Fireplaces
About This Home
As of March 2021Wonderfully maintained West Valley Home. Boasting 2649 SF on one-level, this home features a formal living room with gas fireplace, Family Room with fireplace and wet bar, formal dining, large kitchen with abundant counter and cabinet space, eating space & center island with breakfast bar. Master suite retreat with back yard access and private deck, large walk-in and spacious master bath with soaking tub and separate shower. The second bedroom has it's own private bath. A third bedroom and additional half bath make this the perfect floor plan. Covered deck with hot tub and sink, paver's patio, sport court, finished outbuilding/workshop or studio, storage shed, 3 car garage and so much more! This home is move in ready, make an appointment to see it today.
Last Agent to Sell the Property
Keller Williams Yakima Valley License #22009676 Listed on: 01/12/2021

Last Buyer's Agent
Berkshire Hathaway HomeServices Central Washington Real Estate License #87158

Home Details
Home Type
- Single Family
Est. Annual Taxes
- $4,556
Year Built
- Built in 1987
Lot Details
- 0.42 Acre Lot
- Lot Dimensions are 125 x 130
- Back Yard Fenced
- Landscaped Professionally
- Corner Lot
- Sprinkler System
Home Design
- Concrete Foundation
- Frame Construction
- Wood Roof
- Wood Siding
Interior Spaces
- 2,649 Sq Ft Home
- 1-Story Property
- Wet Bar
- Skylights
- Multiple Fireplaces
- Gas Fireplace
- Formal Dining Room
- Home Security System
Kitchen
- Eat-In Kitchen
- Breakfast Bar
- Indoor Grill
- Range
- Microwave
- Dishwasher
- Kitchen Island
- Disposal
Flooring
- Wood
- Carpet
- Tile
- Vinyl
Bedrooms and Bathrooms
- 3 Bedrooms
- Walk-In Closet
- Primary Bathroom is a Full Bathroom
- Dual Sinks
- Garden Bath
Laundry
- Dryer
- Washer
Parking
- 3 Car Attached Garage
- Garage Door Opener
- Off-Street Parking
- RV Access or Parking
Outdoor Features
- Spa
- Sport Court
- Deck
- Storage Shed
- Shop
Utilities
- Forced Air Heating and Cooling System
- Heating System Uses Gas
- Water Softener
- Cable TV Available
Community Details
- The community has rules related to covenants, conditions, and restrictions
Listing and Financial Details
- Assessor Parcel Number 181320-11467
Ownership History
Purchase Details
Home Financials for this Owner
Home Financials are based on the most recent Mortgage that was taken out on this home.Purchase Details
Purchase Details
Purchase Details
Home Financials for this Owner
Home Financials are based on the most recent Mortgage that was taken out on this home.Purchase Details
Home Financials for this Owner
Home Financials are based on the most recent Mortgage that was taken out on this home.Similar Homes in Yakima, WA
Home Values in the Area
Average Home Value in this Area
Purchase History
| Date | Buyer | Sale Price | Title Company |
|---|---|---|---|
| Chandler David P | $450,000 | First American Title | |
| King Sharren L | -- | None Listed On Document | |
| King Sharren L | -- | None Available | |
| King Ronald R | $275,280 | First American Title | |
| Starwich Eugene Tom | $225,000 | Yakima Title Company |
Mortgage History
| Date | Status | Borrower | Loan Amount |
|---|---|---|---|
| Open | Chandler David P | $360,000 | |
| Previous Owner | King Sharren L | $185,000 | |
| Previous Owner | Starwich Marla A | $163,908 | |
| Previous Owner | Starwich Eugene T | $172,860 | |
| Previous Owner | Starwich Eugene Tom | $180,000 |
Property History
| Date | Event | Price | Change | Sq Ft Price |
|---|---|---|---|---|
| 03/02/2021 03/02/21 | Sold | $450,000 | +63.6% | $170 / Sq Ft |
| 01/12/2021 01/12/21 | Pending | -- | -- | -- |
| 06/02/2014 06/02/14 | Sold | $275,000 | -- | $104 / Sq Ft |
| 03/31/2014 03/31/14 | Pending | -- | -- | -- |
Tax History Compared to Growth
Tax History
| Year | Tax Paid | Tax Assessment Tax Assessment Total Assessment is a certain percentage of the fair market value that is determined by local assessors to be the total taxable value of land and additions on the property. | Land | Improvement |
|---|---|---|---|---|
| 2025 | $5,090 | $581,100 | $108,300 | $472,800 |
| 2023 | $4,824 | $522,400 | $72,400 | $450,000 |
| 2022 | $4,724 | $437,300 | $55,800 | $381,500 |
| 2021 | $4,696 | $414,700 | $55,800 | $358,900 |
| 2019 | $3,610 | $328,600 | $55,800 | $272,800 |
| 2018 | $3,516 | $271,500 | $55,800 | $215,700 |
| 2017 | $3,318 | $269,600 | $55,800 | $213,800 |
| 2016 | $4,063 | $298,100 | $48,100 | $250,000 |
| 2015 | $4,063 | $276,500 | $48,100 | $228,400 |
| 2014 | $4,063 | $312,200 | $52,600 | $259,600 |
| 2013 | $4,063 | $312,200 | $52,600 | $259,600 |
Agents Affiliated with this Home
-
lanette Headley

Seller's Agent in 2021
lanette Headley
Keller Williams Yakima Valley
(509) 945-1411
132 Total Sales
-
Angie Sainsbury

Buyer's Agent in 2021
Angie Sainsbury
Berkshire Hathaway HomeServices Central Washington Real Estate
(509) 388-8128
67 Total Sales
-
Rick Fairbrook
R
Seller's Agent in 2014
Rick Fairbrook
John L Scott Yakima
(509) 728-3665
61 Total Sales
Map
Source: MLS Of Yakima Association Of REALTORS®
MLS Number: 21-57
APN: 181320-11467
- 606 N 65th Ave
- 6504 W Ridge Ct
- 617 N 65th Ave
- 412 N 69th Ave
- 419 N 62nd Ave
- 6112 Englewood Ave
- 415 Snow Mass Ln
- 211 N 65th Place
- 7206 Englewood Ave
- 6001 Englewood Ave
- 5910 W Lincoln Ave Unit 36
- 5910 W Lincoln Ave Unit 25
- 5910 W Lincoln Ave Unit 43
- 5906 Englewood Ave
- 6810 Ravens Gate Way
- 7300 Modesto Way
- 205 N 63rd Ave
- 7200 W Lincoln Ave
- 5902 Glacier Way
- 607 N 74th Ave
- 6602 Douglas Ct
- 6608 Douglas Ct
- 6601 Glacier Ct
- 6603 Douglas Ct
- 6505 N Ridge Ct
- 6605 Douglas Ct
- 6609 Glacier Ct
- 509 N 66th Ave
- 409 N Cherry Ridge Ct
- 411 N Cherry Ridge Ct
- 6609 Douglas Ct
- 6508 N Ridge Ct
- 6612 Douglas Ct
- 6503 N Ridge Ct
- 409 N 66th Ave
- 506 N 64th Ave
- 511 N 66th Ave
- 6602 Englewood Ave
- 508 N 64th Ave
- 6501 N Ridge Ct
