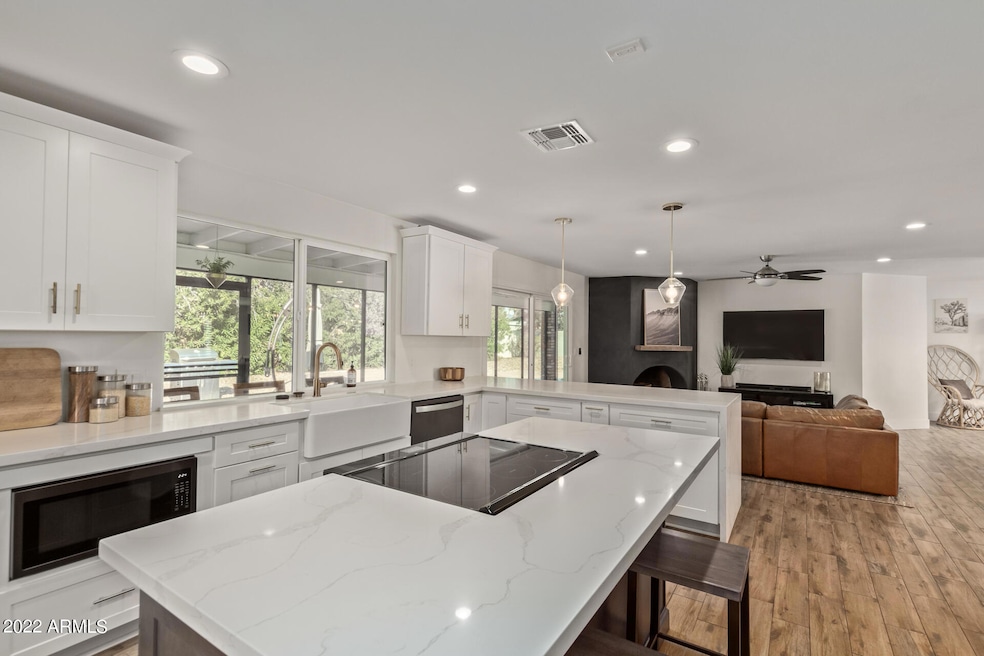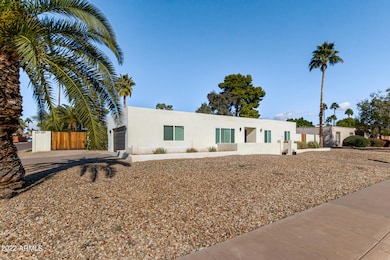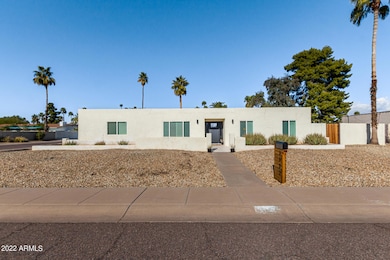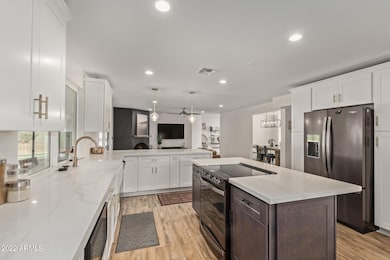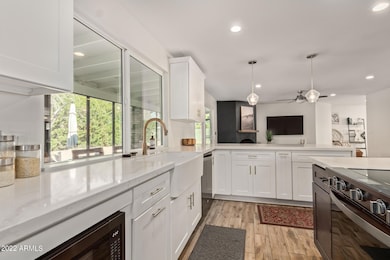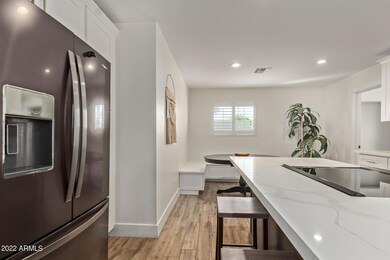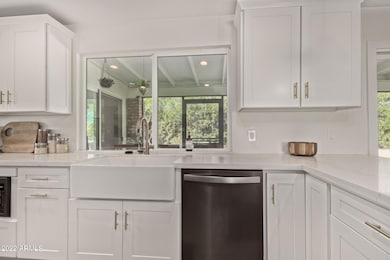6602 E Pershing Ave Scottsdale, AZ 85254
Paradise Valley Village NeighborhoodHighlights
- Private Pool
- 0.26 Acre Lot
- Furnished
- Desert Springs Preparatory Elementary School Rated A
- Corner Lot
- Mud Room
About This Home
Welcome to this oasis in 85254! Fully furnished rental located close to schools, restaurants and shopping. All tile floors and plantation shutters throughout the home. Large eat-in kitchen with black stainless steel appliances, quartz countertops, shaker cabinets with soft close and copper lighting accents that opens to the spacious family room. Laundry room is equipped as a mudroom and provides additional storage! The 4th bedroom could very easily be an office with a separate entrance. Backyard is spacious with seating area, fully remodeled pool and outside shower! Enclosed patio is great for enjoying morning coffee or glass of wine in the evening. This rental is perfect for seasonal visitors or those who just want to bring a suitcase! Minimum lease term is 1 month. Seasonal Rates: Jan-April: $7,000 per month, May-Sept: $5,000/month, October-December: $6,500. 6+ month lease rate will be $5,500/month.
Home Details
Home Type
- Single Family
Est. Annual Taxes
- $3,615
Year Built
- Built in 1977
Lot Details
- 0.26 Acre Lot
- Desert faces the front and back of the property
- Block Wall Fence
- Corner Lot
Parking
- 2 Car Garage
Home Design
- Wood Frame Construction
- Foam Roof
- Stucco
Interior Spaces
- 2,585 Sq Ft Home
- 1-Story Property
- Furnished
- Ceiling Fan
- Plantation Shutters
- Mud Room
- Family Room with Fireplace
- Tile Flooring
Kitchen
- Eat-In Kitchen
- Breakfast Bar
- Built-In Microwave
Bedrooms and Bathrooms
- 3 Bedrooms
- 2 Bathrooms
- Double Vanity
Laundry
- Laundry Room
- Dryer
- Washer
Pool
- Private Pool
Schools
- Sandpiper Elementary School
- Desert Shadows Middle School
- Paradise Valley High School
Utilities
- Central Air
- Heating Available
- High Speed Internet
Listing and Financial Details
- Property Available on 10/9/25
- Rent includes pool service - full, gardening service
- 1-Month Minimum Lease Term
- Tax Lot 373
- Assessor Parcel Number 175-06-426
Community Details
Overview
- No Home Owners Association
- Raskin Est 2 Lts 1 360, 367 402, 415 450, 463 480 Subdivision
Pet Policy
- No Pets Allowed
Map
Source: Arizona Regional Multiple Listing Service (ARMLS)
MLS Number: 6931506
APN: 175-06-426
- 6630 E Eugie Terrace
- 6639 E Pershing Ave
- 6401 E Eugie Terrace
- 6729 E Dreyfus Ave
- 6739 E Camino Santo
- 6613 E Aster Dr
- 13206 N 64th St
- 12821 N 67th St
- 6621 E Sharon Dr
- 13044 N 63rd St
- 6401 E Voltaire Ave
- 13034 N 69th St
- 6401 E Larkspur Dr
- 12637 N 68th Place
- 6801 E Larkspur Dr
- 6128 E Sweetwater Ave
- 12232 N 65th Place
- 6125 E Joan de Arc Ave
- 6911 E Thunderbird Rd
- 6202 E Larkspur Dr
- 6629 E Dreyfus Ave
- 6502 E Eugie Terrace Unit ID1255439P
- 6712 E Pershing Ave
- 6612 E Presidio Rd
- 6801 E Thunderbird Rd
- 6802 E Ludlow Dr Unit ID1255462P
- 12210 N 67th St
- 6124 E Delcoa Ave
- 7001 E Thunderbird Rd
- 13220 N Scottsdale Rd Unit C2
- 13220 N Scottsdale Rd Unit C1
- 13220 N Scottsdale Rd Unit B2
- 13220 N Scottsdale Rd Unit A2
- 13220 N Scottsdale Rd Unit A1
- 13220 N Scottsdale Rd Unit S1
- 13220 N Scottsdale Rd
- 12216 N 63rd St
- 12617 N 71st St
- 7220 E Sweetwater Ave
- 12006 N 64th St
