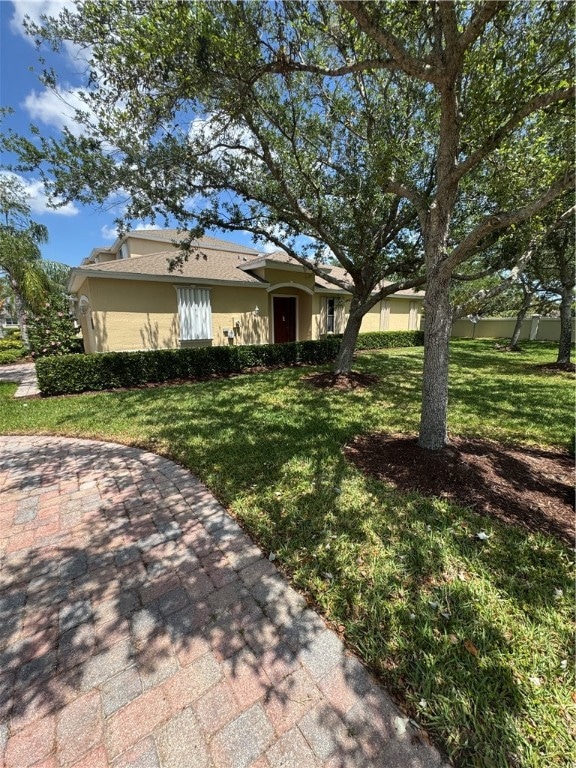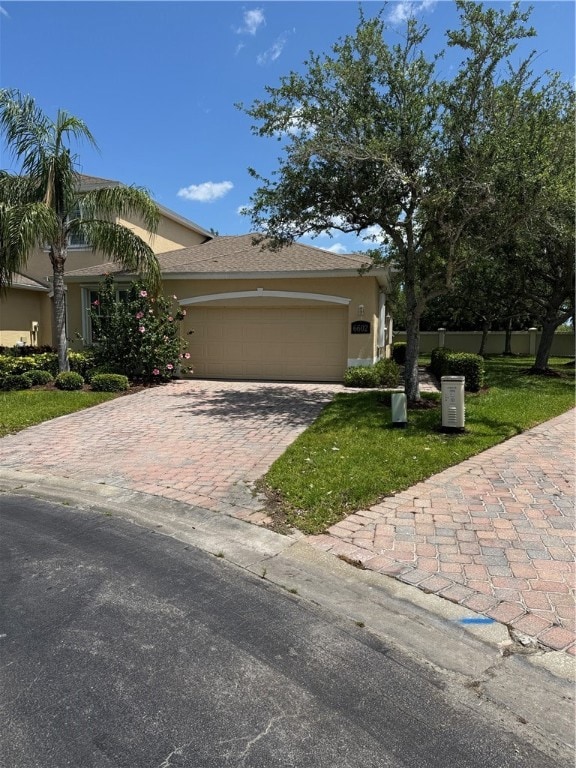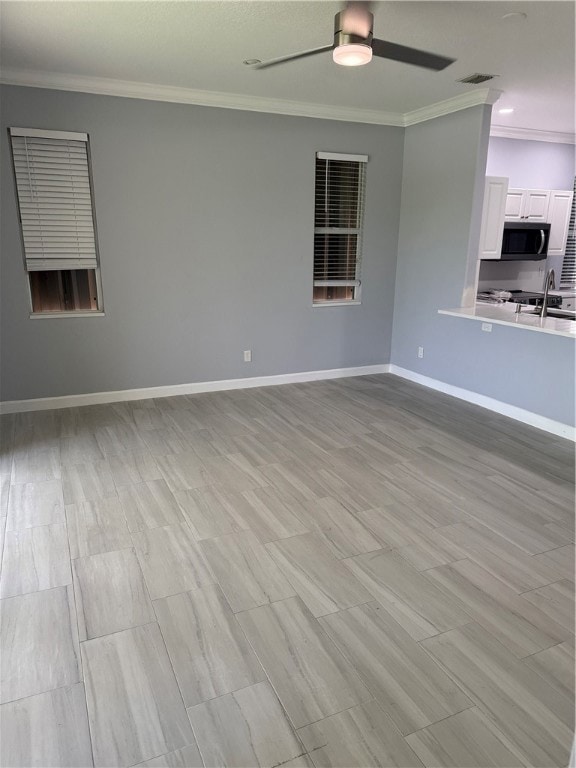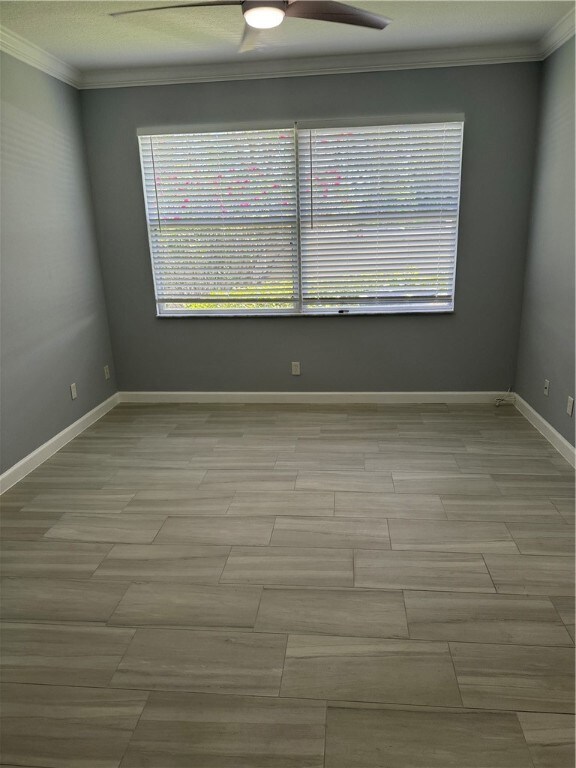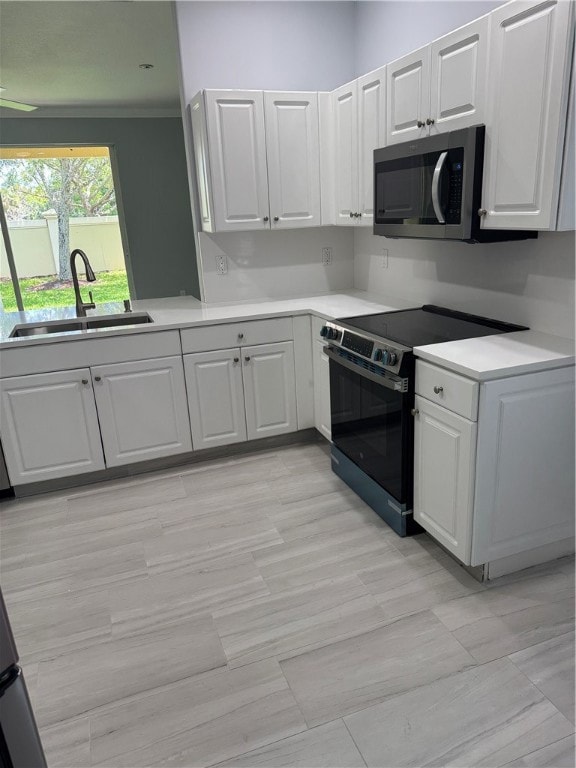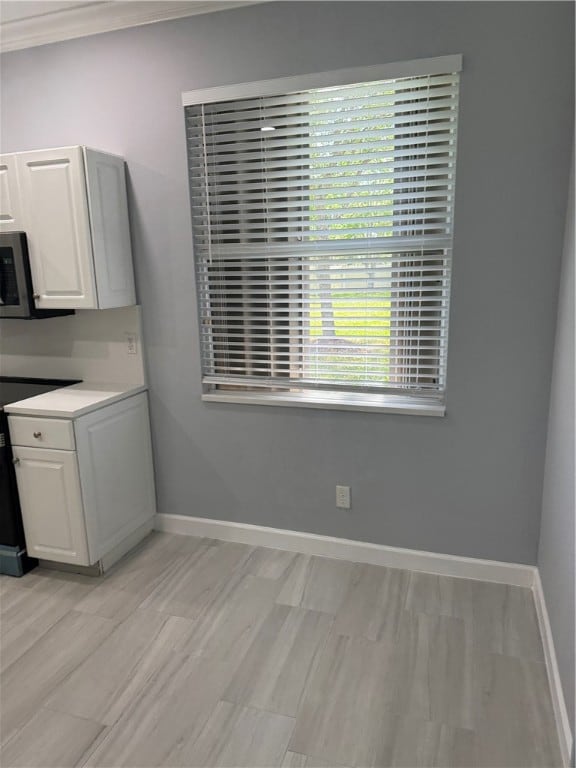6602 Liberty Place Vero Beach, FL 32966
2
Beds
2
Baths
1,392
Sq Ft
2006
Built
Highlights
- Popular Property
- Outdoor Pool
- Clubhouse
- Vero Beach High School Rated A-
- Gated Community
- Covered patio or porch
About This Home
2bedroom 2 bath 2car garage newly remodeled, new flooring, Quartz Kitchen counters ,2024 AC, New Paint, Fans. RENT to own available. Accordion Shutters on all openings
Listing Agent
Classic Homes of Treas Coast Brokerage Phone: 772-316-0700 License #3472415 Listed on: 05/12/2025

Home Details
Home Type
- Single Family
Year Built
- Built in 2006
Lot Details
- South Facing Home
Parking
- 2 Car Garage
Home Design
- Shingle Roof
Interior Spaces
- 1,392 Sq Ft Home
- 1-Story Property
- Window Treatments
- Tile Flooring
- Fire and Smoke Detector
- Laundry closet
- Property Views
Kitchen
- Range
- Microwave
- Dishwasher
- Disposal
Bedrooms and Bathrooms
- 2 Bedrooms
- Split Bedroom Floorplan
- Walk-In Closet
- 2 Full Bathrooms
Outdoor Features
- Outdoor Pool
- Covered patio or porch
Utilities
- Central Heating and Cooling System
- Electric Water Heater
Listing and Financial Details
- Tenant pays for electricity, sewer, trash collection, water
- Tax Lot 17
- Assessor Parcel Number 32393100004000000017.0
Community Details
Overview
- Pac Mgmt Llc Association
- Trillium West Subdivision
Recreation
- Community Pool
Pet Policy
- Pets Allowed
Additional Features
- Clubhouse
- Gated Community
Map
Source: REALTORS® Association of Indian River County
MLS Number: 287996
APN: 32-39-31-00004-0000-00017.0
Nearby Homes
- 2557 Bella Vista Cir
- 30 Plantation Dr Unit 104
- 29 Plantation Dr Unit 202
- 31 Plantation Dr Unit 202
- 31 Plantation Dr Unit 205
- 2536 Bella Vista Cir
- 28 Plantation Dr Unit 204
- 2850 65th Dr Unit 101
- 33 Plantation Dr Unit 104
- 6380 Oxford Cir Unit 104D
- 6480 Oxford Cir Unit 103C
- 26 Plantation Dr Unit 202
- 6375 Oxford Cir Unit 104d
- 35 Plantation Dr Unit 205
- 3110 Brookfield Dr
- 25 Plantation Dr Unit 201
- 25 Plantation Dr Unit 206
- 3165 Berkley Square Way
- 6325 Oxford Cir Unit 101
- 21 Plantation Dr Unit 202
- 3280 Anthem Way
- 29 Plantation Dr Unit 202
- 31 Plantation Dr Unit 203
- 28 Plantation Dr Unit 204
- 28 Plantation Dr Unit 104
- 2850 65th Dr Unit 101
- 27 Plantation Dr Unit 202
- 2640 W Brookfield Way
- 21 Plantation Dr Unit 202
- 41 Plantation Dr Unit 202
- 41 Plantation Dr Unit 206
- 18 Plantation Dr Unit 203
- 16 Plantation Dr Unit 205
- 12 Plantation Dr Unit 206
- 45 Plantation Dr Unit 205
- 6204 Thames Place
- 6100 Bella Rosa Ln
- 1827 Aynsley Way Unit 227
- 1965 Westminster Cir Unit 34
- 5943 Bella Rosa Ln
