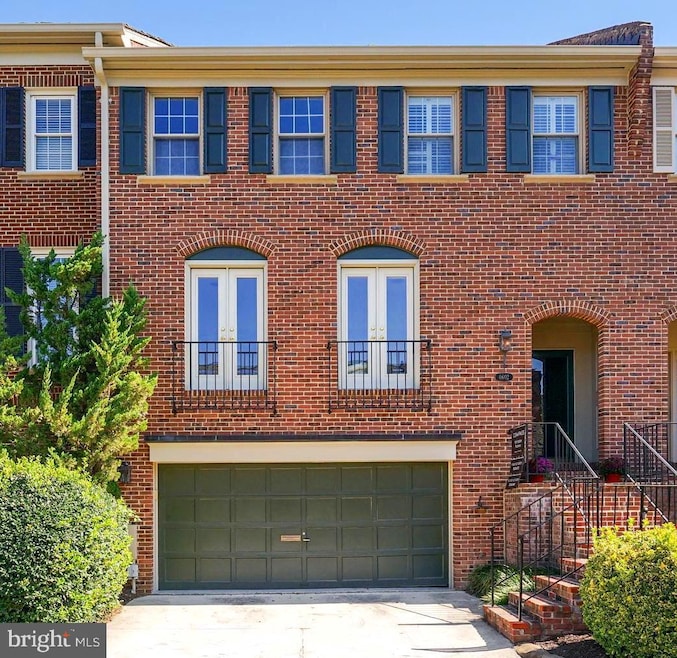
6602 Madison Mclean Dr McLean, VA 22101
Highlights
- View of Trees or Woods
- 2 Car Attached Garage
- Heat Pump System
- Sherman Elementary School Rated A
- Central Air
About This Home
As of December 2023Nestled in the sought after community of Madison of McLean and conveniently located in the Langley High School pyramid this beautiful & elegant all brick townhouse with landscaped Georgetown patio and sweeping vistas. Approximately 3264 SqFt of living space on four levels with elevator! Lovely gourmet kitchen and updated baths * Open airy rooms drenched in sunlight. Primary suite and 2 additional bedrooms on the second level and a lovely office suite/bedroom and full bath on the upper level AND a bedroom with lovely skylights. Enter the lower level from the garage and elegant staircase. The open floor plan with custom built-ins, full bath, fireplace and large rec room with floor to ceiling windows and door to a delightful and private , fenced, "Georgetown" patio. Grow your own tomatoes! Eat Al Fresco! Premier community located in the heart of McLean just blocks to shopping and commuter venues.
Townhouse Details
Home Type
- Townhome
Est. Annual Taxes
- $11,929
Year Built
- Built in 1980
Lot Details
- 2,462 Sq Ft Lot
- Back Yard Fenced
HOA Fees
- $309 Monthly HOA Fees
Parking
- 2 Car Attached Garage
- Front Facing Garage
- Garage Door Opener
Home Design
- Brick Exterior Construction
- Permanent Foundation
Interior Spaces
- 3,264 Sq Ft Home
- Property has 4 Levels
- Views of Woods
- Finished Basement
Bedrooms and Bathrooms
- 4 Bedrooms
Accessible Home Design
- Accessible Elevator Installed
Utilities
- Central Air
- Heat Pump System
- Natural Gas Water Heater
Community Details
- $81 Other Monthly Fees
- Madison Of Mclean HOA
- Madison Of Mclean Subdivision
Listing and Financial Details
- Tax Lot 28B
- Assessor Parcel Number 0302 28 0028B
Ownership History
Purchase Details
Home Financials for this Owner
Home Financials are based on the most recent Mortgage that was taken out on this home.Similar Homes in the area
Home Values in the Area
Average Home Value in this Area
Purchase History
| Date | Type | Sale Price | Title Company |
|---|---|---|---|
| Deed | $1,200,000 | Allied Title & Escrow |
Mortgage History
| Date | Status | Loan Amount | Loan Type |
|---|---|---|---|
| Previous Owner | $552,515 | New Conventional |
Property History
| Date | Event | Price | Change | Sq Ft Price |
|---|---|---|---|---|
| 07/05/2025 07/05/25 | For Sale | $1,600,000 | +33.3% | $506 / Sq Ft |
| 12/18/2023 12/18/23 | Sold | $1,200,000 | -7.7% | $368 / Sq Ft |
| 11/17/2023 11/17/23 | Pending | -- | -- | -- |
| 10/04/2023 10/04/23 | For Sale | $1,299,500 | -- | $398 / Sq Ft |
Tax History Compared to Growth
Tax History
| Year | Tax Paid | Tax Assessment Tax Assessment Total Assessment is a certain percentage of the fair market value that is determined by local assessors to be the total taxable value of land and additions on the property. | Land | Improvement |
|---|---|---|---|---|
| 2024 | $14,251 | $1,206,220 | $365,000 | $841,220 |
| 2023 | $11,928 | $1,035,900 | $365,000 | $670,900 |
| 2022 | $12,063 | $1,034,160 | $365,000 | $669,160 |
| 2021 | $11,865 | $991,680 | $325,000 | $666,680 |
| 2020 | $12,319 | $1,021,060 | $325,000 | $696,060 |
| 2019 | $12,218 | $1,012,690 | $315,000 | $697,690 |
| 2018 | $11,503 | $1,000,300 | $315,000 | $685,300 |
| 2017 | $12,023 | $1,015,420 | $315,000 | $700,420 |
| 2016 | $11,487 | $972,210 | $313,000 | $659,210 |
| 2015 | $10,897 | $956,690 | $298,000 | $658,690 |
| 2014 | $10,822 | $952,190 | $295,000 | $657,190 |
Agents Affiliated with this Home
-
Mark Lowham

Seller's Agent in 2025
Mark Lowham
TTR Sotheby's International Realty
(703) 966-6949
38 in this area
75 Total Sales
-
Ahmad Aram
A
Seller Co-Listing Agent in 2025
Ahmad Aram
TTR Sotheby's International Realty
1 in this area
2 Total Sales
-
Mark McFadden

Seller's Agent in 2023
Mark McFadden
Compass
(202) 425-4242
41 in this area
133 Total Sales
-
Hunter McFadden

Seller Co-Listing Agent in 2023
Hunter McFadden
Compass
(703) 862-6840
30 in this area
99 Total Sales
-
Patti Kelly

Buyer's Agent in 2023
Patti Kelly
KW Metro Center
(571) 277-5576
1 in this area
4 Total Sales
Map
Source: Bright MLS
MLS Number: VAFX2146444
APN: 0302-28-0028B
- 1225 Stuart Robeson Dr
- 1127 Guilford Ct
- 1218 Kensington Rd
- 1262 Kensington Rd
- 1110 Harvey Rd
- 6615 Malta Ln
- 1107 Kensington Rd
- 7049 Chain Bridge Rd
- 1316 Calder Rd
- 1171 Chain Bridge Rd
- 6529 Sothoron Rd
- 1060 Harvey Rd
- 6732 Baron Rd
- 1146 Wimbledon Dr
- 6723 Georgetown Pike
- 1153 Randolph Rd
- 6800 Fleetwood Rd Unit 701
- 1101 Dogwood Dr
- 6634 Brawner St
- 1289 Ballantrae Farm Dr
