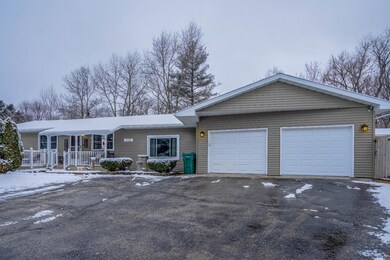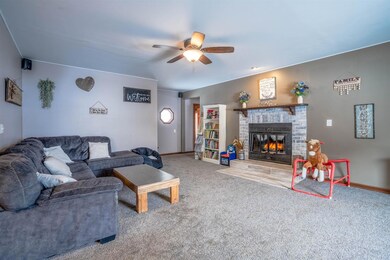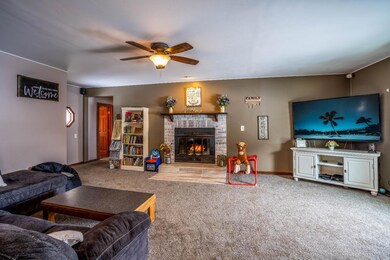
6602 S 600 W Union Mills, IN 46382
Highlights
- Ranch Style House
- In-Law or Guest Suite
- Patio
- 2 Car Attached Garage
- Cooling Available
- Living Room
About This Home
As of March 2023This spacious 5 bedroom, 2 bathroom ranch is the ideal place for you to call home! It features an open floor plan with a large kitchen and plenty of cabinet space, a formal dining area, perfect for entertaining and a large living room with a cozy fireplace. This home also offers a finished basement with an additional bedroom, a storage closet, and a large second living space. Outdoors, you'll find a perfectly manicured fenced-in backyard along with a stunning deckand a new roof along with a newer air conditioning unit, brand new well pump, new sump pump and a new pressure holding tank. Stay organized with a two-car garage and two storage sheds. This home is conveniently located near South Central schools. Don't miss out on this fantastic opportunity to view this spectacular home today!
Last Agent to Sell the Property
Coldwell Banker Market Connect License #RB21001650 Listed on: 01/30/2023
Home Details
Home Type
- Single Family
Est. Annual Taxes
- $1,721
Year Built
- Built in 1958
Lot Details
- 1.4 Acre Lot
- Lot Dimensions are 500x155
- Fenced
Parking
- 2 Car Attached Garage
- Garage Door Opener
Home Design
- Ranch Style House
Interior Spaces
- 3,560 Sq Ft Home
- Living Room
- Dining Room
- Laundry on main level
- Basement
Kitchen
- Electric Range
- <<microwave>>
- Dishwasher
Bedrooms and Bathrooms
- 5 Bedrooms
- In-Law or Guest Suite
- Bathroom on Main Level
- 2 Full Bathrooms
Outdoor Features
- Patio
- Storage Shed
Schools
- South Central Elementary School
Utilities
- Cooling Available
- Forced Air Heating System
- Heating System Uses Natural Gas
- Well
- Septic System
Community Details
- E Sd Subdivision
- Net Lease
Listing and Financial Details
- Assessor Parcel Number 461301200005000044
Ownership History
Purchase Details
Home Financials for this Owner
Home Financials are based on the most recent Mortgage that was taken out on this home.Similar Homes in Union Mills, IN
Home Values in the Area
Average Home Value in this Area
Purchase History
| Date | Type | Sale Price | Title Company |
|---|---|---|---|
| Warranty Deed | -- | None Available |
Mortgage History
| Date | Status | Loan Amount | Loan Type |
|---|---|---|---|
| Open | $23,812 | New Conventional | |
| Open | $177,721 | FHA |
Property History
| Date | Event | Price | Change | Sq Ft Price |
|---|---|---|---|---|
| 03/24/2023 03/24/23 | Sold | $312,500 | +4.2% | $88 / Sq Ft |
| 02/02/2023 02/02/23 | Pending | -- | -- | -- |
| 01/30/2023 01/30/23 | For Sale | $299,900 | +65.7% | $84 / Sq Ft |
| 06/12/2017 06/12/17 | Sold | $181,000 | 0.0% | $101 / Sq Ft |
| 05/04/2017 05/04/17 | Pending | -- | -- | -- |
| 03/28/2017 03/28/17 | For Sale | $181,000 | -- | $101 / Sq Ft |
Tax History Compared to Growth
Tax History
| Year | Tax Paid | Tax Assessment Tax Assessment Total Assessment is a certain percentage of the fair market value that is determined by local assessors to be the total taxable value of land and additions on the property. | Land | Improvement |
|---|---|---|---|---|
| 2024 | $2,632 | $280,700 | $34,700 | $246,000 |
| 2023 | $2,553 | $258,900 | $34,700 | $224,200 |
| 2022 | $1,931 | $190,700 | $34,700 | $156,000 |
| 2021 | $1,721 | $175,800 | $34,700 | $141,100 |
| 2020 | $1,747 | $175,800 | $34,700 | $141,100 |
| 2019 | $1,631 | $165,200 | $29,900 | $135,300 |
| 2018 | $1,399 | $159,300 | $29,900 | $129,400 |
| 2017 | $1,446 | $154,800 | $29,900 | $124,900 |
| 2016 | $2,678 | $153,400 | $29,900 | $123,500 |
| 2014 | $232 | $133,800 | $32,400 | $101,400 |
Agents Affiliated with this Home
-
Kelli Graham

Seller's Agent in 2023
Kelli Graham
Coldwell Banker Market Connect
(219) 241-0392
37 Total Sales
-
Sherry Ritter-Banic

Seller's Agent in 2017
Sherry Ritter-Banic
Banic Real Estate & Appraisal
(219) 608-4387
55 Total Sales
Map
Source: Northwest Indiana Association of REALTORS®
MLS Number: GNR525418
APN: 46-13-01-200-005.000-044
- 5653 S 425 W
- 4702 W 800 Roads
- 8302 U S 6
- Multiple Addresses
- 210 Union St
- 207 Union St
- 3488 W 800 S
- 3555 S Maple Lane Ct
- 9199 W 900 S
- 6009 S State Road 39 Unit 1
- 611 Granite Dr
- 608 Allan John Dr
- 401 Samantha Dr
- 0 Us Highway 421
- 1 Us Highway 421
- 6465 W 1100 S
- 8611 S Century Ave
- 3921 S State Road 39
- 1053 W 850 S
- 0 N 550 E Unit NRA806176






