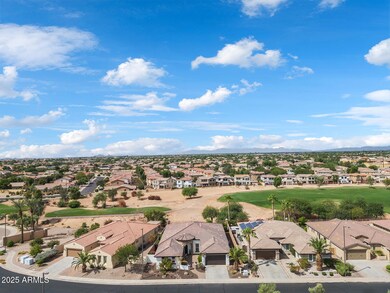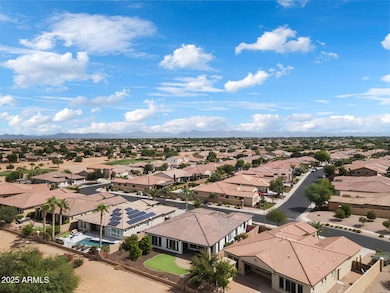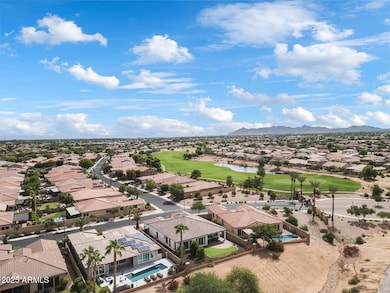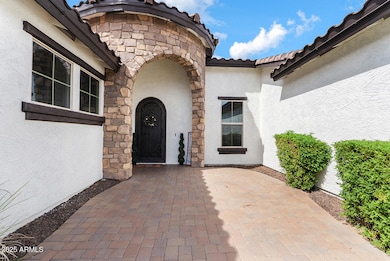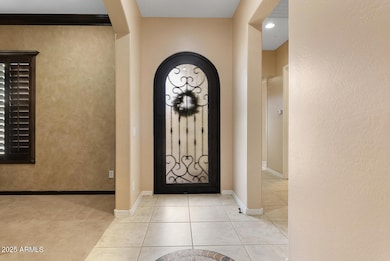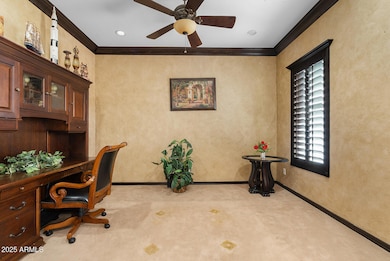6602 S Bridal Vail Dr Gilbert, AZ 85298
Seville NeighborhoodEstimated payment $5,686/month
Highlights
- On Golf Course
- Gated Community
- Private Yard
- Riggs Elementary School Rated A
- Granite Countertops
- Covered Patio or Porch
About This Home
This exquisite residence shows like a model home and is ideally located on a premium golf course lot in the prestigious gated neighborhood of Seville Golf & Country Club. A private gated courtyard and elegant wrought iron front door set the tone for the refined interiors. Inside, you'll find a striking mosaic tile medallion entry, espresso Hampton maple cabinetry with crown moulding and a chef's dream kitchen featuring Brazilian granite countertops, gas cooktop with upgraded stainless steel appliances. The kitchen opens seamlessly to the family room with a large island, extended custom cabinetry and French door exits to backyard. The luxurious primary suite offers a spa-inspired bath with custom tile surrounds. Step outside to a stunning backyard retreat with lush landscaping,
Home Details
Home Type
- Single Family
Est. Annual Taxes
- $4,611
Year Built
- Built in 2011
Lot Details
- 9,541 Sq Ft Lot
- Desert faces the front of the property
- On Golf Course
- Wrought Iron Fence
- Block Wall Fence
- Artificial Turf
- Sprinklers on Timer
- Private Yard
HOA Fees
- $153 Monthly HOA Fees
Parking
- 2 Car Garage
- Garage ceiling height seven feet or more
- Garage Door Opener
Home Design
- Wood Frame Construction
- Tile Roof
- Stone Exterior Construction
- Stucco
Interior Spaces
- 2,921 Sq Ft Home
- 1-Story Property
- Ceiling height of 9 feet or more
- Ceiling Fan
- Double Pane Windows
Kitchen
- Eat-In Kitchen
- Breakfast Bar
- Gas Cooktop
- Built-In Microwave
- Kitchen Island
- Granite Countertops
Flooring
- Carpet
- Tile
Bedrooms and Bathrooms
- 4 Bedrooms
- Primary Bathroom is a Full Bathroom
- 1.5 Bathrooms
- Dual Vanity Sinks in Primary Bathroom
- Bathtub With Separate Shower Stall
Schools
- Riggs Elementary School
- Dr. Camille Casteel High Middle School
- Dr. Camille Casteel High School
Utilities
- Zoned Heating and Cooling System
- Heating System Uses Natural Gas
- High Speed Internet
- Cable TV Available
Additional Features
- No Interior Steps
- Covered Patio or Porch
Listing and Financial Details
- Tax Lot 2
- Assessor Parcel Number 304-79-601
Community Details
Overview
- Association fees include ground maintenance
- Seville HOA, Phone Number (602) 957-9191
- Built by Shea Homes
- Seville Subdivision, Cordoba Floorplan
Recreation
- Community Playground
- Bike Trail
Security
- Gated Community
Map
Home Values in the Area
Average Home Value in this Area
Tax History
| Year | Tax Paid | Tax Assessment Tax Assessment Total Assessment is a certain percentage of the fair market value that is determined by local assessors to be the total taxable value of land and additions on the property. | Land | Improvement |
|---|---|---|---|---|
| 2025 | $4,683 | $55,914 | -- | -- |
| 2024 | $5,045 | $53,252 | -- | -- |
| 2023 | $5,045 | $67,450 | $13,490 | $53,960 |
| 2022 | $4,879 | $53,430 | $10,680 | $42,750 |
| 2021 | $5,008 | $49,670 | $9,930 | $39,740 |
| 2020 | $4,976 | $48,100 | $9,620 | $38,480 |
| 2019 | $4,804 | $45,160 | $9,030 | $36,130 |
| 2018 | $4,661 | $41,000 | $8,200 | $32,800 |
| 2017 | $4,395 | $40,900 | $8,180 | $32,720 |
| 2016 | $4,233 | $42,430 | $8,480 | $33,950 |
| 2015 | $3,470 | $39,880 | $7,970 | $31,910 |
Property History
| Date | Event | Price | List to Sale | Price per Sq Ft | Prior Sale |
|---|---|---|---|---|---|
| 10/18/2025 10/18/25 | For Sale | $975,000 | +109.7% | $334 / Sq Ft | |
| 03/29/2013 03/29/13 | Sold | $465,000 | -3.1% | $159 / Sq Ft | View Prior Sale |
| 01/01/2013 01/01/13 | Pending | -- | -- | -- | |
| 11/09/2012 11/09/12 | For Sale | $480,000 | -- | $164 / Sq Ft |
Purchase History
| Date | Type | Sale Price | Title Company |
|---|---|---|---|
| Interfamily Deed Transfer | -- | Old Republic Title Agency | |
| Warranty Deed | $465,000 | Old Republic Title Agency | |
| Cash Sale Deed | $369,010 | None Available | |
| Warranty Deed | -- | None Available |
Mortgage History
| Date | Status | Loan Amount | Loan Type |
|---|---|---|---|
| Open | $372,000 | New Conventional | |
| Closed | $372,000 | New Conventional |
Source: Arizona Regional Multiple Listing Service (ARMLS)
MLS Number: 6926958
APN: 304-79-601
- 3373 E Sports Dr
- 3391 E Virgil Dr
- 3266 E Sports Dr
- 3266 E Isaiah Ct
- 6746 S Goldfinch Dr
- 3238 E Ridgewood Ln
- 6756 S Seton Ave
- 3405 E Flower St
- 3135 E Ridgewood Ln
- 6679 S Jacqueline Way
- 6508 S Twilight Ct
- 6358 S Legend Ct
- 3410 E Vallejo Ct
- 3686 E Meadowview Dr
- 3692 E Morning Star Ln
- 6254 S Moccasin Trail
- 3676 E Janelle Way
- 3147 E Vallejo Dr
- 3363 E Blue Ridge Way
- 3080 E Andre Ave
- 3444 E Riopelle Ave
- 3433 E Arianna Ave
- 3079 E Ridgewood Ln
- 3410 E Vallejo Ct
- 3725 E Meadowview Dr
- 6770 S Tucana Ln
- 6285 S Fawn Ct
- 3233 E Blue Ridge Way
- 6274 S View Ln
- 3787 E Flower Ct
- 3890 E Andalusia Ave
- 3545 E Crescent Way
- 3560 E Merlot St
- 6369 S Forest Ave
- 3860 E Flower St
- 2974 E Powell Way
- 7165 S Briarwood Ct
- 6335 S Roanoke St
- 2992 E Blue Ridge Way
- 3897 E Powell Way

