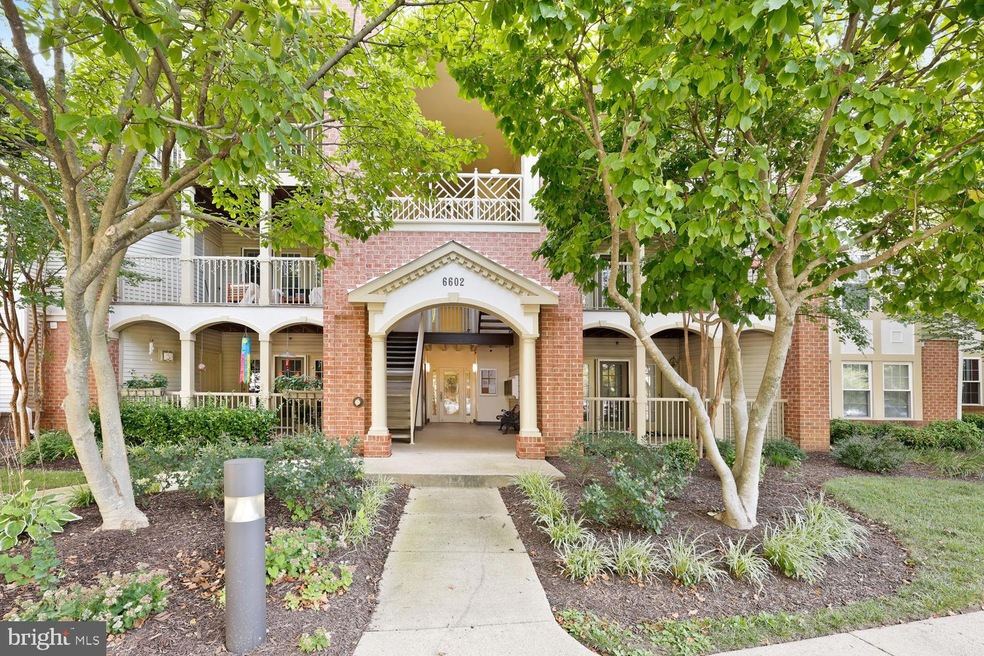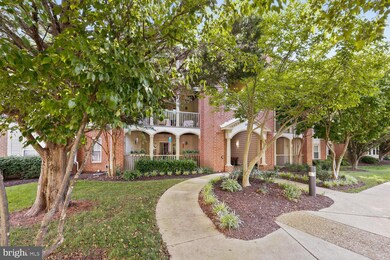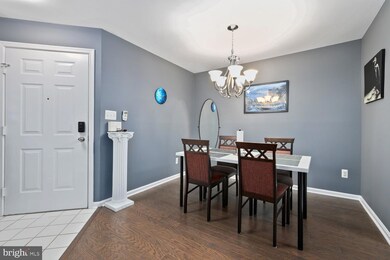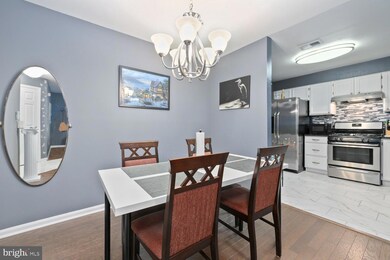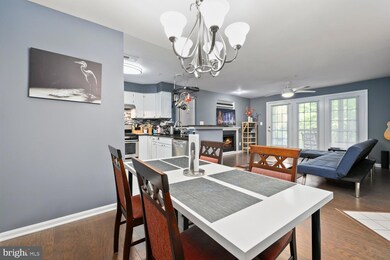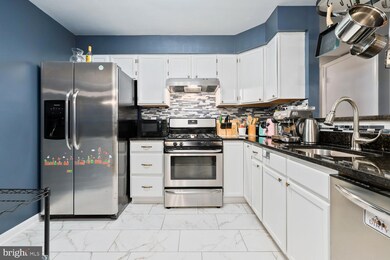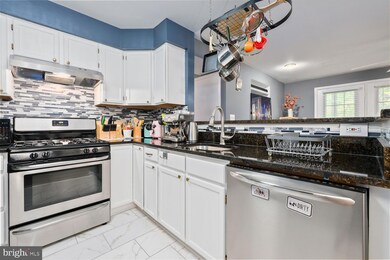
6602 Thackwell Way Unit F Alexandria, VA 22315
Highlights
- Open Floorplan
- Clubhouse
- Wood Flooring
- Island Creek Elementary School Rated A-
- Contemporary Architecture
- Upgraded Countertops
About This Home
As of October 2023New Dishwasher 2022, New Floors in the Living Room and Hallway 2022, New Tiles in Kitchen 2022, New Hood above stove 2021, New Backsplash 2021. The Condos at Island Creek share access to 2 community pools, one servicing only the condos and the larger pool at Island Creek with clubhouse on Morning View. Island Creek also provides a clubhouse for party rental, tot lots, basketball courts, tennis courts, and a fishing pond, with walking/jogging paths. Fairfax Connector provides access to the 95 Express Lanes, 395 & 495, Blue Line at Springfield/Franconia Metro and Van Dorn Metro or take to Ft Belvoir servicing from Springfield Metro to Ft Belvoir Hospital. Shopping and Dining options abound at Hilltop Shopping Center (Wegmans, Green Turtle, etc), Manchester Shopping Center (Amazon Fresh, etc), and Kingstowne Shopping Center (REGAL Theatre, Bonefish Grill, Panera, etc). Military have quick access to the commissary at Telegraph Rd Gate. Island Creek ES located just around the corner on Morning View and Hayfield MS & HS just up Telegraph Rd.
Last Agent to Sell the Property
Albert Pasquali
Redfin Corporation License #0225081590 Listed on: 07/31/2023

Property Details
Home Type
- Condominium
Est. Annual Taxes
- $3,919
Year Built
- Built in 1995
HOA Fees
Parking
- Parking Lot
Home Design
- Contemporary Architecture
Interior Spaces
- 996 Sq Ft Home
- Property has 1 Level
- Open Floorplan
- Ceiling Fan
- Gas Fireplace
- Living Room
- Formal Dining Room
Kitchen
- Stove
- Ice Maker
- Dishwasher
- Upgraded Countertops
- Disposal
Flooring
- Wood
- Tile or Brick
Bedrooms and Bathrooms
- 2 Main Level Bedrooms
- En-Suite Primary Bedroom
- En-Suite Bathroom
- Walk-In Closet
- 2 Full Bathrooms
Laundry
- Dryer
- Washer
Outdoor Features
- Balcony
Schools
- Island Creek Elementary School
- Hayfield Secondary Middle School
- Hayfield High School
Utilities
- Forced Air Heating and Cooling System
- Electric Water Heater
Listing and Financial Details
- Assessor Parcel Number 0992 1102 F
Community Details
Overview
- Association fees include snow removal, trash
- Low-Rise Condominium
- Carrdinal Place Condos
- Island Creek Subdivision, Ash Floorplan
- Carrdinal Place Condo Community
- Property Manager
Amenities
- Clubhouse
Recreation
- Tennis Courts
- Community Basketball Court
- Community Playground
- Community Pool
Pet Policy
- Pets allowed on a case-by-case basis
Ownership History
Purchase Details
Home Financials for this Owner
Home Financials are based on the most recent Mortgage that was taken out on this home.Purchase Details
Home Financials for this Owner
Home Financials are based on the most recent Mortgage that was taken out on this home.Purchase Details
Home Financials for this Owner
Home Financials are based on the most recent Mortgage that was taken out on this home.Purchase Details
Home Financials for this Owner
Home Financials are based on the most recent Mortgage that was taken out on this home.Purchase Details
Purchase Details
Home Financials for this Owner
Home Financials are based on the most recent Mortgage that was taken out on this home.Purchase Details
Home Financials for this Owner
Home Financials are based on the most recent Mortgage that was taken out on this home.Purchase Details
Home Financials for this Owner
Home Financials are based on the most recent Mortgage that was taken out on this home.Similar Homes in the area
Home Values in the Area
Average Home Value in this Area
Purchase History
| Date | Type | Sale Price | Title Company |
|---|---|---|---|
| Warranty Deed | $389,990 | Title Resources Guaranty | |
| Interfamily Deed Transfer | -- | Fidelity National Ttl Ins Co | |
| Deed | $310,000 | Cardinal Title Group Llc | |
| Warranty Deed | $270,000 | -- | |
| Trustee Deed | $253,500 | -- | |
| Warranty Deed | $312,500 | -- | |
| Deed | $146,000 | -- | |
| Deed | $122,032 | -- |
Mortgage History
| Date | Status | Loan Amount | Loan Type |
|---|---|---|---|
| Open | $382,925 | FHA | |
| Closed | $760,000 | New Conventional | |
| Previous Owner | $279,202 | FHA | |
| Previous Owner | $224,000 | New Conventional | |
| Previous Owner | $48,000 | Credit Line Revolving | |
| Previous Owner | $248,000 | New Conventional | |
| Previous Owner | $256,500 | New Conventional | |
| Previous Owner | $312,500 | New Conventional | |
| Previous Owner | $141,620 | No Value Available | |
| Previous Owner | $116,400 | No Value Available |
Property History
| Date | Event | Price | Change | Sq Ft Price |
|---|---|---|---|---|
| 10/13/2023 10/13/23 | Sold | $389,990 | 0.0% | $392 / Sq Ft |
| 10/12/2023 10/12/23 | For Sale | $389,990 | 0.0% | $392 / Sq Ft |
| 09/14/2023 09/14/23 | Pending | -- | -- | -- |
| 09/12/2023 09/12/23 | Price Changed | $389,990 | -2.5% | $392 / Sq Ft |
| 09/08/2023 09/08/23 | Price Changed | $399,978 | 0.0% | $402 / Sq Ft |
| 09/07/2023 09/07/23 | Price Changed | $399,979 | 0.0% | $402 / Sq Ft |
| 09/05/2023 09/05/23 | Price Changed | $399,980 | 0.0% | $402 / Sq Ft |
| 09/03/2023 09/03/23 | Price Changed | $399,981 | 0.0% | $402 / Sq Ft |
| 09/01/2023 09/01/23 | Price Changed | $399,982 | 0.0% | $402 / Sq Ft |
| 08/31/2023 08/31/23 | Price Changed | $399,983 | 0.0% | $402 / Sq Ft |
| 08/30/2023 08/30/23 | Price Changed | $399,984 | 0.0% | $402 / Sq Ft |
| 08/29/2023 08/29/23 | Price Changed | $399,985 | 0.0% | $402 / Sq Ft |
| 08/28/2023 08/28/23 | Price Changed | $399,986 | 0.0% | $402 / Sq Ft |
| 08/25/2023 08/25/23 | Price Changed | $399,987 | 0.0% | $402 / Sq Ft |
| 08/22/2023 08/22/23 | Price Changed | $399,988 | 0.0% | $402 / Sq Ft |
| 08/21/2023 08/21/23 | Price Changed | $399,989 | 0.0% | $402 / Sq Ft |
| 08/08/2023 08/08/23 | Price Changed | $399,990 | -2.4% | $402 / Sq Ft |
| 07/31/2023 07/31/23 | For Sale | $410,000 | +32.3% | $412 / Sq Ft |
| 04/02/2019 04/02/19 | Sold | $310,000 | 0.0% | $311 / Sq Ft |
| 02/25/2019 02/25/19 | Pending | -- | -- | -- |
| 02/14/2019 02/14/19 | For Sale | $309,950 | 0.0% | $311 / Sq Ft |
| 02/02/2019 02/02/19 | Pending | -- | -- | -- |
| 01/30/2019 01/30/19 | For Sale | $309,950 | -- | $311 / Sq Ft |
Tax History Compared to Growth
Tax History
| Year | Tax Paid | Tax Assessment Tax Assessment Total Assessment is a certain percentage of the fair market value that is determined by local assessors to be the total taxable value of land and additions on the property. | Land | Improvement |
|---|---|---|---|---|
| 2024 | $4,104 | $354,210 | $71,000 | $283,210 |
| 2023 | $3,919 | $347,260 | $69,000 | $278,260 |
| 2022 | $3,711 | $324,540 | $65,000 | $259,540 |
| 2021 | $3,593 | $306,170 | $61,000 | $245,170 |
| 2020 | $3,418 | $288,840 | $58,000 | $230,840 |
| 2019 | $3,256 | $275,090 | $54,000 | $221,090 |
| 2018 | $3,086 | $268,380 | $54,000 | $214,380 |
| 2017 | $3,055 | $263,120 | $53,000 | $210,120 |
| 2016 | $3,048 | $263,120 | $53,000 | $210,120 |
| 2015 | $2,851 | $255,460 | $51,000 | $204,460 |
| 2014 | $2,022 | $250,450 | $50,000 | $200,450 |
Agents Affiliated with this Home
-
A
Seller's Agent in 2023
Albert Pasquali
Redfin Corporation
-

Buyer's Agent in 2023
Loretta Gray
Long & Foster
(703) 629-7475
1 in this area
55 Total Sales
-

Seller's Agent in 2019
Cindy Schneider
Long & Foster
(703) 822-0207
119 in this area
643 Total Sales
-

Seller Co-Listing Agent in 2019
James Patrick
Samson Properties
(571) 244-0120
1 in this area
5 Total Sales
-

Buyer's Agent in 2019
Ali Daneshzadeh
Samson Properties
(703) 801-5443
5 in this area
183 Total Sales
Map
Source: Bright MLS
MLS Number: VAFX2139404
APN: 0992-1102-F
- 7721 Sullivan Cir
- 7716 Effingham Square
- 7711 Beulah St
- 7702 Ousley Place
- 6416 Caleb Ct
- 6504 Old Carriage Ln
- 6529 Old Carriage Dr
- 7720 Stone Wheat Ct
- 6612 Birchleigh Way
- 6768 Morning Ride Cir
- 6707 Jerome St
- 6513 Sunburst Way
- 6609 Sky Blue Ct
- 8074 Sky Blue Dr
- 6558 Lochleigh Ct
- 6455 Rockshire St
- 6631 Rockleigh Way
- 6331 Steinway St
- 6469 Rockshire Ct
- 7140 Barry Rd
