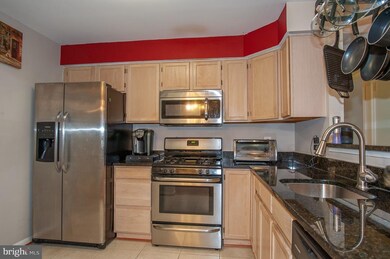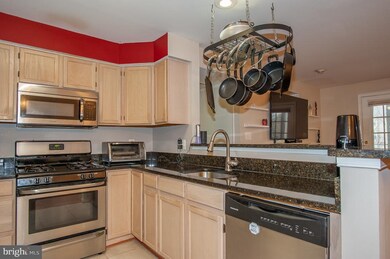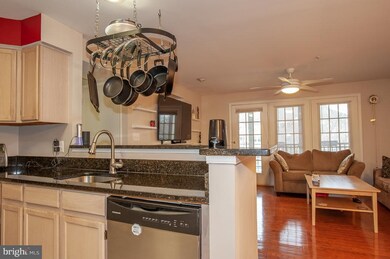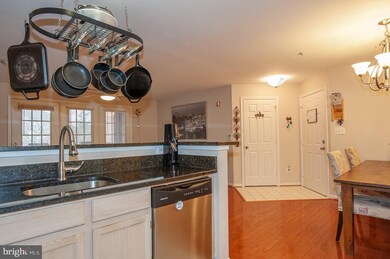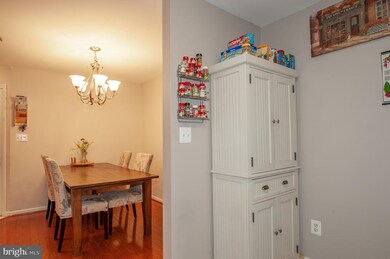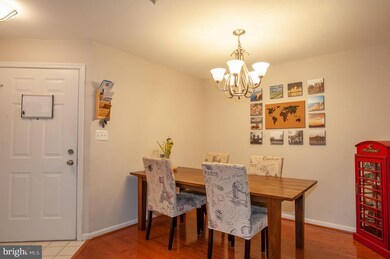
6602 Thackwell Way Unit F Alexandria, VA 22315
Highlights
- Open Floorplan
- Clubhouse
- Wood Flooring
- Island Creek Elementary School Rated A-
- Contemporary Architecture
- 1 Fireplace
About This Home
As of October 2023Welcome to 6602 Thackwell Way, unit F, a beautiful 2 bedroom, 2 bath condo located in desirable Island Creek. This warm and welcoming home features an open floor plan with stunning hardwood floors throughout the living room, dining room and hallway. Many windows provide lots of natural light. Granite counters and stainless-steel appliances highlight the great open kitchen that is great for entertaining. Relax by the cozy fireplace in the living room or step out onto the spacious balcony. The master bath has been stylishly reimagined with elegant cabinetry, granite counters, stainless hardware, tile and river-rock accents along with the luxurious glass-enclosed shower. This residence offers fantastic community amenities including pools, basketball courts, tennis courts and much more. It also has easy access to I-95/395/495, Kingstowne and Springfield Town Centers and Wegmans!
Last Agent to Sell the Property
Long & Foster Real Estate, Inc. License #0225136582 Listed on: 01/30/2019

Property Details
Home Type
- Condominium
Est. Annual Taxes
- $3,176
Year Built
- Built in 1995
HOA Fees
Home Design
- Contemporary Architecture
Interior Spaces
- 996 Sq Ft Home
- Property has 1 Level
- Open Floorplan
- Ceiling Fan
- 1 Fireplace
- Living Room
- Formal Dining Room
Kitchen
- Stove
- Built-In Microwave
- Ice Maker
- Dishwasher
- Upgraded Countertops
- Disposal
Flooring
- Wood
- Tile or Brick
Bedrooms and Bathrooms
- 2 Main Level Bedrooms
- En-Suite Primary Bedroom
- En-Suite Bathroom
- Walk-In Closet
- 2 Full Bathrooms
Laundry
- Dryer
- Washer
Parking
- 1 Open Parking Space
- 1 Parking Space
- Parking Lot
Schools
- Island Creek Elementary School
- Hayfield Secondary Middle School
- Hayfield High School
Additional Features
- Balcony
- Property is in very good condition
- Forced Air Heating and Cooling System
Listing and Financial Details
- Assessor Parcel Number 0992 1102 F
Community Details
Overview
- Association fees include snow removal, trash
- Island Creek HOA, Phone Number (703) 388-1005
- Low-Rise Condominium
- Carrdinal Place Condos, Phone Number (703) 339-1689
- Island Creek Subdivision, Ash Floorplan
- Carrdinal Place Community
Amenities
- Clubhouse
Recreation
- Tennis Courts
- Community Basketball Court
- Community Playground
- Community Pool
Ownership History
Purchase Details
Home Financials for this Owner
Home Financials are based on the most recent Mortgage that was taken out on this home.Purchase Details
Home Financials for this Owner
Home Financials are based on the most recent Mortgage that was taken out on this home.Purchase Details
Home Financials for this Owner
Home Financials are based on the most recent Mortgage that was taken out on this home.Purchase Details
Home Financials for this Owner
Home Financials are based on the most recent Mortgage that was taken out on this home.Purchase Details
Purchase Details
Home Financials for this Owner
Home Financials are based on the most recent Mortgage that was taken out on this home.Purchase Details
Home Financials for this Owner
Home Financials are based on the most recent Mortgage that was taken out on this home.Purchase Details
Home Financials for this Owner
Home Financials are based on the most recent Mortgage that was taken out on this home.Similar Homes in Alexandria, VA
Home Values in the Area
Average Home Value in this Area
Purchase History
| Date | Type | Sale Price | Title Company |
|---|---|---|---|
| Warranty Deed | $389,990 | Title Resources Guaranty | |
| Interfamily Deed Transfer | -- | Fidelity National Ttl Ins Co | |
| Deed | $310,000 | Cardinal Title Group Llc | |
| Warranty Deed | $270,000 | -- | |
| Trustee Deed | $253,500 | -- | |
| Warranty Deed | $312,500 | -- | |
| Deed | $146,000 | -- | |
| Deed | $122,032 | -- |
Mortgage History
| Date | Status | Loan Amount | Loan Type |
|---|---|---|---|
| Open | $382,925 | FHA | |
| Closed | $760,000 | New Conventional | |
| Previous Owner | $279,202 | FHA | |
| Previous Owner | $224,000 | New Conventional | |
| Previous Owner | $48,000 | Credit Line Revolving | |
| Previous Owner | $248,000 | New Conventional | |
| Previous Owner | $256,500 | New Conventional | |
| Previous Owner | $312,500 | New Conventional | |
| Previous Owner | $141,620 | No Value Available | |
| Previous Owner | $116,400 | No Value Available |
Property History
| Date | Event | Price | Change | Sq Ft Price |
|---|---|---|---|---|
| 10/13/2023 10/13/23 | Sold | $389,990 | 0.0% | $392 / Sq Ft |
| 10/12/2023 10/12/23 | For Sale | $389,990 | 0.0% | $392 / Sq Ft |
| 09/14/2023 09/14/23 | Pending | -- | -- | -- |
| 09/12/2023 09/12/23 | Price Changed | $389,990 | -2.5% | $392 / Sq Ft |
| 09/08/2023 09/08/23 | Price Changed | $399,978 | 0.0% | $402 / Sq Ft |
| 09/07/2023 09/07/23 | Price Changed | $399,979 | 0.0% | $402 / Sq Ft |
| 09/05/2023 09/05/23 | Price Changed | $399,980 | 0.0% | $402 / Sq Ft |
| 09/03/2023 09/03/23 | Price Changed | $399,981 | 0.0% | $402 / Sq Ft |
| 09/01/2023 09/01/23 | Price Changed | $399,982 | 0.0% | $402 / Sq Ft |
| 08/31/2023 08/31/23 | Price Changed | $399,983 | 0.0% | $402 / Sq Ft |
| 08/30/2023 08/30/23 | Price Changed | $399,984 | 0.0% | $402 / Sq Ft |
| 08/29/2023 08/29/23 | Price Changed | $399,985 | 0.0% | $402 / Sq Ft |
| 08/28/2023 08/28/23 | Price Changed | $399,986 | 0.0% | $402 / Sq Ft |
| 08/25/2023 08/25/23 | Price Changed | $399,987 | 0.0% | $402 / Sq Ft |
| 08/22/2023 08/22/23 | Price Changed | $399,988 | 0.0% | $402 / Sq Ft |
| 08/21/2023 08/21/23 | Price Changed | $399,989 | 0.0% | $402 / Sq Ft |
| 08/08/2023 08/08/23 | Price Changed | $399,990 | -2.4% | $402 / Sq Ft |
| 07/31/2023 07/31/23 | For Sale | $410,000 | +32.3% | $412 / Sq Ft |
| 04/02/2019 04/02/19 | Sold | $310,000 | 0.0% | $311 / Sq Ft |
| 02/25/2019 02/25/19 | Pending | -- | -- | -- |
| 02/14/2019 02/14/19 | For Sale | $309,950 | 0.0% | $311 / Sq Ft |
| 02/02/2019 02/02/19 | Pending | -- | -- | -- |
| 01/30/2019 01/30/19 | For Sale | $309,950 | -- | $311 / Sq Ft |
Tax History Compared to Growth
Tax History
| Year | Tax Paid | Tax Assessment Tax Assessment Total Assessment is a certain percentage of the fair market value that is determined by local assessors to be the total taxable value of land and additions on the property. | Land | Improvement |
|---|---|---|---|---|
| 2024 | $4,104 | $354,210 | $71,000 | $283,210 |
| 2023 | $3,919 | $347,260 | $69,000 | $278,260 |
| 2022 | $3,711 | $324,540 | $65,000 | $259,540 |
| 2021 | $3,593 | $306,170 | $61,000 | $245,170 |
| 2020 | $3,418 | $288,840 | $58,000 | $230,840 |
| 2019 | $3,256 | $275,090 | $54,000 | $221,090 |
| 2018 | $3,086 | $268,380 | $54,000 | $214,380 |
| 2017 | $3,055 | $263,120 | $53,000 | $210,120 |
| 2016 | $3,048 | $263,120 | $53,000 | $210,120 |
| 2015 | $2,851 | $255,460 | $51,000 | $204,460 |
| 2014 | $2,022 | $250,450 | $50,000 | $200,450 |
Agents Affiliated with this Home
-
A
Seller's Agent in 2023
Albert Pasquali
Redfin Corporation
(703) 989-4238
-
Loretta Gray

Buyer's Agent in 2023
Loretta Gray
Long & Foster
(703) 629-7475
1 in this area
56 Total Sales
-
Cindy Schneider

Seller's Agent in 2019
Cindy Schneider
Long & Foster
(703) 822-0207
123 in this area
654 Total Sales
-
James Patrick

Seller Co-Listing Agent in 2019
James Patrick
Samson Properties
(571) 244-0120
2 in this area
7 Total Sales
-
Ali Daneshzadeh

Buyer's Agent in 2019
Ali Daneshzadeh
Samson Properties
(703) 801-5443
6 in this area
188 Total Sales
Map
Source: Bright MLS
MLS Number: VAFX845170
APN: 0992-1102-F
- 6603 Netties Ln Unit 1706
- 7701 Haynes Point Way Unit 1902
- 7721 Sullivan Cir
- 6620 Hunter Creek Ln
- 6503 Tassia Dr
- 7820 Seth Hampton Dr
- 6601 Thomas Grant Ct
- 6605 Thomas Grant Ct
- 7711 Beulah St
- 6723 Royal Thomas Way
- 6504 Old Carriage Ln
- 7909 Morning Ride Ct
- 6528 Brookleigh Way
- 6768 Morning Ride Cir
- 6612 Birchleigh Way
- 6329 Miller Dr
- 8087 Topper Ct
- 7333 Crestleigh Cir
- 8049 Sky Blue Dr
- 6335 Rockshire St

