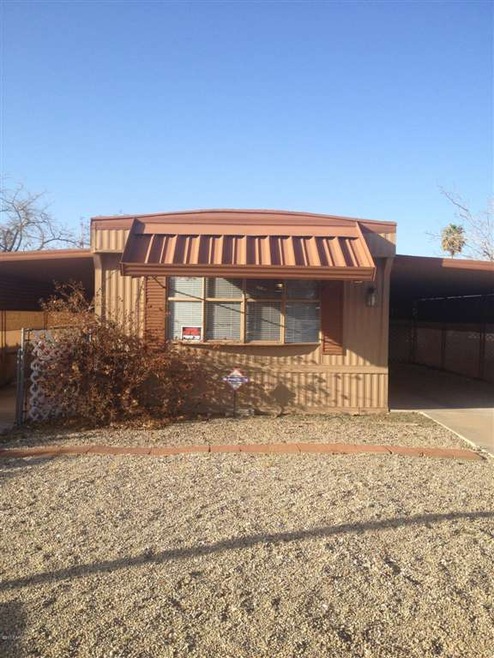
6602 W Carol Ave Glendale, AZ 85302
Highlights
- RV Parking in Community
- Clubhouse
- Outdoor Storage
- Ironwood High School Rated A-
- Covered patio or porch
- Grass Covered Lot
About This Home
As of August 2013Clean 1974 14x60 Fleetwood manufactured home affixed to land since brand new. Copper electrical, Window blinds installed, Central A/C, insulated hobby room with separate A/C, two large covered patios with lots of shade, 1 at each entrance, new storage shed double covered parking, doublewide lot, land included in sales price, Community pool and recreation room for owner's enjoyment, fenced in RV/Boat storage, Excellent location and schools. Owner looking at all full cash offers....
Last Agent to Sell the Property
West USA Realty License #SA538822000 Listed on: 05/19/2013

Property Details
Home Type
- Mobile/Manufactured
Est. Annual Taxes
- $321
Year Built
- Built in 1974
Lot Details
- 6,007 Sq Ft Lot
- Desert faces the front of the property
- Block Wall Fence
- Chain Link Fence
- Grass Covered Lot
Parking
- 2 Carport Spaces
Interior Spaces
- 1,153 Sq Ft Home
- 1-Story Property
Flooring
- Carpet
- Laminate
Bedrooms and Bathrooms
- 2 Bedrooms
- 1 Bathroom
Laundry
- Laundry in unit
- Washer and Dryer Hookup
Outdoor Features
- Covered patio or porch
- Outdoor Storage
Schools
- Sahuaro Ranch Elementary School
- Ironwood High School
Utilities
- Refrigerated Cooling System
- Heating System Uses Natural Gas
- Cable TV Available
Listing and Financial Details
- Tax Lot 15
- Assessor Parcel Number 143-12-022
Community Details
Overview
- Property has a Home Owners Association
- Royal Shadows HOA, Phone Number (623) 930-5740
- Royal Shawdows Mobile Home Park Subdivision
- RV Parking in Community
Amenities
- Clubhouse
- Recreation Room
Similar Homes in the area
Home Values in the Area
Average Home Value in this Area
Property History
| Date | Event | Price | Change | Sq Ft Price |
|---|---|---|---|---|
| 07/14/2025 07/14/25 | For Sale | $165,000 | +345.9% | $142 / Sq Ft |
| 08/20/2013 08/20/13 | Sold | $37,000 | -28.0% | $32 / Sq Ft |
| 08/10/2013 08/10/13 | Pending | -- | -- | -- |
| 08/09/2013 08/09/13 | Price Changed | $51,400 | -1.0% | $45 / Sq Ft |
| 08/01/2013 08/01/13 | Price Changed | $51,900 | +23.6% | $45 / Sq Ft |
| 07/25/2013 07/25/13 | Price Changed | $42,000 | +21.7% | $36 / Sq Ft |
| 07/13/2013 07/13/13 | Price Changed | $34,500 | -1.4% | $30 / Sq Ft |
| 07/11/2013 07/11/13 | Price Changed | $35,000 | -22.2% | $30 / Sq Ft |
| 06/20/2013 06/20/13 | Price Changed | $45,000 | +16.9% | $39 / Sq Ft |
| 06/19/2013 06/19/13 | Price Changed | $38,500 | -1.3% | $33 / Sq Ft |
| 06/14/2013 06/14/13 | Price Changed | $39,000 | +18.2% | $34 / Sq Ft |
| 06/05/2013 06/05/13 | Price Changed | $33,000 | -2.9% | $29 / Sq Ft |
| 06/02/2013 06/02/13 | Price Changed | $34,000 | -12.8% | $29 / Sq Ft |
| 05/18/2013 05/18/13 | For Sale | $39,000 | -- | $34 / Sq Ft |
Tax History Compared to Growth
Agents Affiliated with this Home
-
Jose Lopez
J
Seller's Agent in 2025
Jose Lopez
Balboa Realty, LLC
(602) 738-8882
34 Total Sales
-
Debbie Hosler

Seller's Agent in 2013
Debbie Hosler
West USA Realty
(602) 505-6236
26 Total Sales
Map
Source: Arizona Regional Multiple Listing Service (ARMLS)
MLS Number: 4939160
- 6604 W Vogel Ave
- 9622 N 65th Dr
- 6612 W Mission Ln
- 6832 W Vogel Ave
- 6351 W Mountain View Rd
- 10002 N 66th Ln
- 10014 N 66th Ln
- 9639 N 63rd Dr
- 9106 N 68th Ln
- 6942 W Olive Ave Unit 44
- 6942 W Olive Ave Unit 114
- 6942 W Olive Ave Unit 45
- 6942 W Olive Ave Unit 30
- 6942 W Olive Ave Unit 20
- 6845 W Caron Dr
- 8812 N 67th Dr
- 6313 W Onyx Ave
- 10096 N 63rd Ave
- 10242 N 66th Ave
- 10244 N 65th Ln
