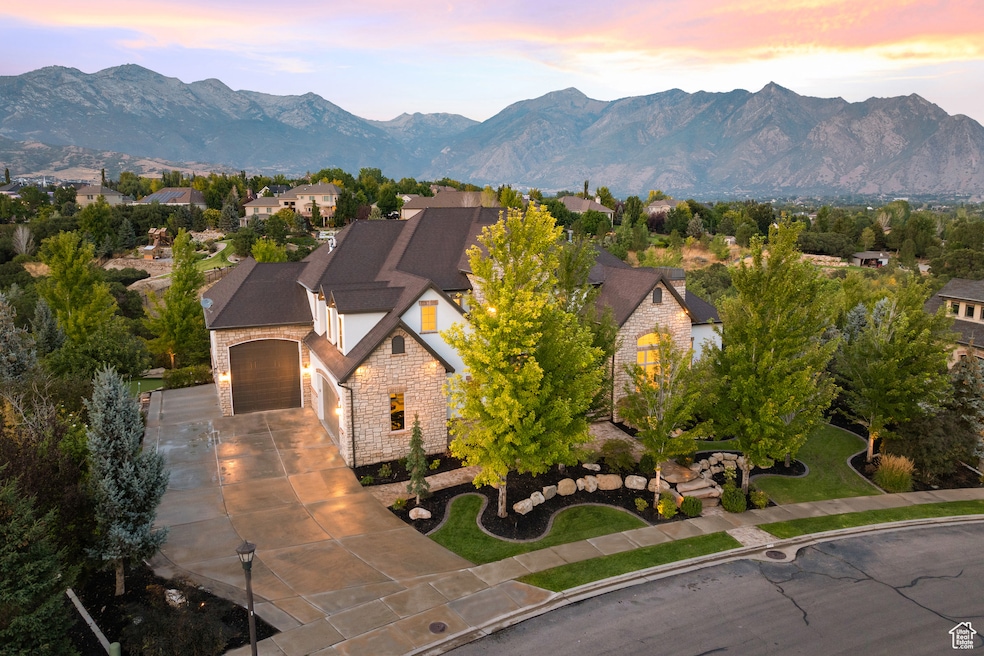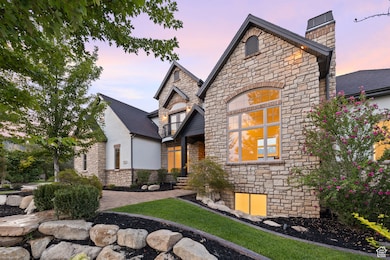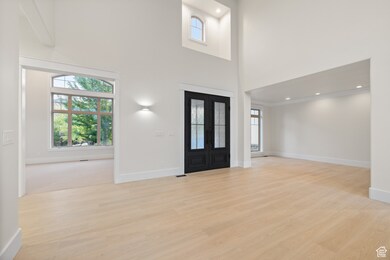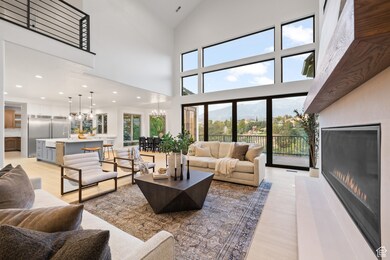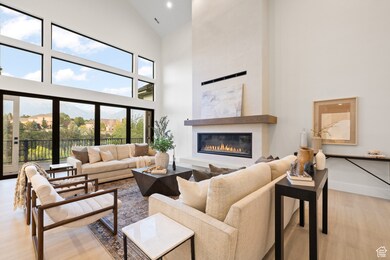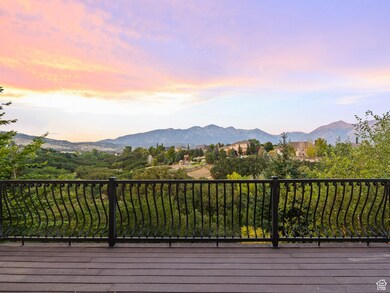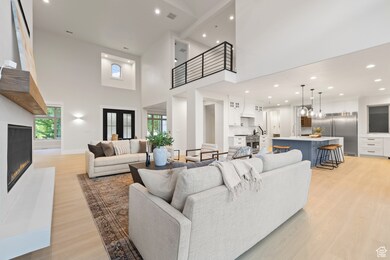6602 W Normandy Way Highland, UT 84003
Estimated payment $17,838/month
Highlights
- Home Theater
- Spa
- Updated Kitchen
- Lone Peak High School Rated A-
- RV or Boat Parking
- Mature Trees
About This Home
An absolutely stunning home in the coveted Country French Estates community with unobstructed mountain views and a stream in your backyard! No expense was spared on this extensive remodel such as the new accordion glass door in the living room that seamlessly merges indoor-outdoor living spaces; a kitchen and butler pantry that a Michelin star chef would admire; a primary bathroom that looks more like a luxury spa and a walk-in closet with floor to ceiling custom shelving. It's the ultimate "fun home" with a theater, gym, putting/chipping green, hot tub, outdoor fire pits, a trampoline and huge grassy yard on this .71 acre property. The neighbors love walking on the Bull River Trail and floating down the stream that's conveniently accessible from the backyard. Call/text the listing agent, Mike Gooch, to tour your future home!
Home Details
Home Type
- Single Family
Est. Annual Taxes
- $6,990
Year Built
- Built in 2007
Lot Details
- 0.71 Acre Lot
- Creek or Stream
- Landscaped
- Secluded Lot
- Terraced Lot
- Mature Trees
- Pine Trees
- Property is zoned Single-Family
Parking
- 4 Car Attached Garage
- RV or Boat Parking
Home Design
- Stone Siding
- Asphalt
- Stucco
Interior Spaces
- 7,779 Sq Ft Home
- 3-Story Property
- 2 Fireplaces
- Double Pane Windows
- Entrance Foyer
- Home Theater
- Mountain Views
Kitchen
- Updated Kitchen
- Double Oven
- Gas Oven
- Free-Standing Range
- Range Hood
- Microwave
- Granite Countertops
- Trash Compactor
- Disposal
Flooring
- Carpet
- Tile
Bedrooms and Bathrooms
- 7 Bedrooms | 1 Primary Bedroom on Main
- Walk-In Closet
Basement
- Walk-Out Basement
- Exterior Basement Entry
- Natural lighting in basement
Eco-Friendly Details
- Sprinkler System
Outdoor Features
- Spa
- Balcony
- Play Equipment
Schools
- Ridgeline Elementary School
- Timberline Middle School
- Lone Peak High School
Utilities
- Central Heating and Cooling System
- Natural Gas Connected
Community Details
- No Home Owners Association
- Country French Estates Subdivision
Listing and Financial Details
- Assessor Parcel Number 65-219-0053
Map
Home Values in the Area
Average Home Value in this Area
Tax History
| Year | Tax Paid | Tax Assessment Tax Assessment Total Assessment is a certain percentage of the fair market value that is determined by local assessors to be the total taxable value of land and additions on the property. | Land | Improvement |
|---|---|---|---|---|
| 2025 | $6,973 | $993,630 | $663,300 | $1,143,300 |
| 2024 | $6,973 | $861,245 | $0 | $0 |
| 2023 | $6,303 | $839,850 | $0 | $0 |
| 2022 | $5,858 | $756,910 | $0 | $0 |
| 2021 | $5,353 | $1,030,100 | $429,900 | $600,200 |
| 2020 | $5,068 | $956,500 | $373,800 | $582,700 |
| 2019 | $4,811 | $949,800 | $373,800 | $576,000 |
| 2018 | $4,600 | $863,100 | $360,300 | $502,800 |
| 2017 | $4,416 | $442,255 | $0 | $0 |
| 2016 | $4,564 | $427,185 | $0 | $0 |
| 2015 | $4,776 | $423,720 | $0 | $0 |
| 2014 | $4,259 | $374,440 | $0 | $0 |
Property History
| Date | Event | Price | List to Sale | Price per Sq Ft |
|---|---|---|---|---|
| 11/11/2025 11/11/25 | For Sale | $3,290,000 | 0.0% | $423 / Sq Ft |
| 10/25/2025 10/25/25 | Pending | -- | -- | -- |
| 10/01/2025 10/01/25 | Price Changed | $3,290,000 | -2.9% | $423 / Sq Ft |
| 09/03/2025 09/03/25 | For Sale | $3,390,000 | -- | $436 / Sq Ft |
Purchase History
| Date | Type | Sale Price | Title Company |
|---|---|---|---|
| Warranty Deed | -- | Inwest Title | |
| Warranty Deed | -- | Inwest Title | |
| Warranty Deed | -- | Inwest Title | |
| Warranty Deed | -- | Cottonwood Title Ins Agency | |
| Interfamily Deed Transfer | -- | None Available | |
| Warranty Deed | -- | None Available | |
| Special Warranty Deed | -- | None Available | |
| Special Warranty Deed | -- | Select Title Insurance Agen |
Mortgage History
| Date | Status | Loan Amount | Loan Type |
|---|---|---|---|
| Open | $1,744,300 | New Conventional | |
| Previous Owner | $1,000,000 | New Conventional | |
| Previous Owner | $670,000 | New Conventional |
Source: UtahRealEstate.com
MLS Number: 2108885
APN: 65-219-0053
- 11572 N Maple Hollow Ct
- 11578 N Broadleaf Hollow Ln
- 6678 W Dry Creek Ln
- Timpani Plan at Highland Oaks
- Ballad Plan at Highland Oaks
- Bravo Plan at Highland Oaks
- Fortissimo Plan at Highland Oaks
- Anthem Plan at Highland Oaks
- Forte Plan at Highland Oaks
- Madrigal Plan at Highland Oaks
- Adagio Plan at Highland Oaks
- Octave Plan at Highland Oaks
- Harvard Plan at Highland Oaks
- Finale Plan at Highland Oaks
- 11847 N Saltaire Dr
- 11248 Hawkstone Way Unit 109
- 6024 Hawkstone Way Unit 108
- 11228 Hawkstone Way Unit 110
- 11825 N 6260 W
- 6271 W 10830 St N
- 2142 E Brookings Dr
- 2884 N 675 E
- 6225 W 10050 N
- 4561 N McKechnie Way
- 3601 N Mountain View Rd
- 339 W 2450 N
- 4942 Gallatin Way
- 10078 N Loblobby Ln
- 595 Mountainville Cir
- 4200 N Seasons View Dr
- 1400 W Morning Vista Rd
- 929 W Sunrise Ln Unit B
- 548 S 900 W
- 14902 S Saddle Leaf Ct
- 2377 N 1200 W
- 14848 S Seven Oaks Ln
- 4058 W Valderrama St
- 3851 N Traverse Mountain Blvd
- 4049 W Cimarron
- 2777 W Sandalwood Dr
