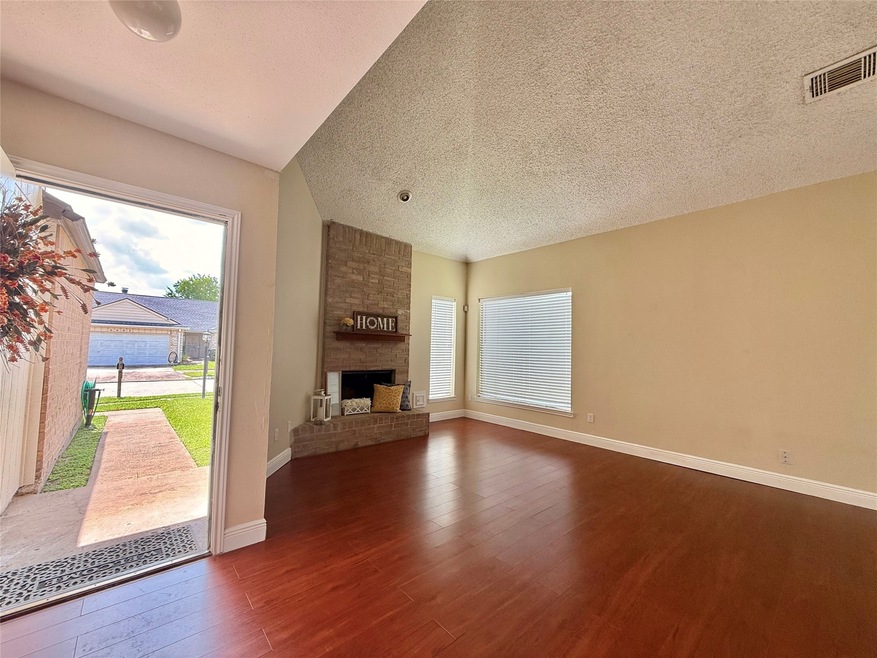
6603 Briar Terrace Dr Houston, TX 77072
Alief NeighborhoodHighlights
- Clubhouse
- 1 Fireplace
- Community Pool
- Traditional Architecture
- High Ceiling
- Tennis Courts
About This Home
As of July 2025Bright. Spacious. High Ceiling. Welcome home to a cozy and perfectly located near the International District, Westchase District, shops, restaurants, and parks. This home has the primary bedroom on the first floor, with large walk in closet and double vanity. Upstairs has two spacious bedrooms, with a spacious bathroom with double vanity and tub/shower combo. There's a landing area upstairs that can serve as a second living room or library. The kitchen includes an island and ample storage. The first floor has the living and dining room combined and so spacious. There is also a powder room by the living room which makes this split floor plan so efficient. High ceilings and a cozy brick fireplace in the living room are some of the well-loved features. This wonderful home has a recent roof (2020), new sidings (2023). There is a well-kept community pool & playground for your enjoyment.
Home Details
Home Type
- Single Family
Est. Annual Taxes
- $4,657
Year Built
- Built in 1980
Lot Details
- 4,140 Sq Ft Lot
- Back Yard Fenced
HOA Fees
- $29 Monthly HOA Fees
Parking
- 2 Car Attached Garage
Home Design
- Traditional Architecture
- Slab Foundation
- Composition Roof
- Wood Siding
- Cement Siding
Interior Spaces
- 1,894 Sq Ft Home
- 2-Story Property
- High Ceiling
- Ceiling Fan
- 1 Fireplace
- Combination Dining and Living Room
Kitchen
- Electric Oven
- Electric Cooktop
- Dishwasher
- Kitchen Island
- Laminate Countertops
- Disposal
Flooring
- Laminate
- Tile
Bedrooms and Bathrooms
- 3 Bedrooms
- En-Suite Primary Bedroom
- Double Vanity
- Bathtub with Shower
Laundry
- Dryer
- Washer
Schools
- Chancellor Elementary School
- Alief Middle School
- Aisd Draw High School
Utilities
- Central Heating and Cooling System
Community Details
Overview
- Association fees include clubhouse, recreation facilities
- Elite Properties Management Association, Phone Number (832) 660-0700
- Brays Village East Sec 01 Subdivision
Amenities
- Clubhouse
Recreation
- Tennis Courts
- Community Pool
Ownership History
Purchase Details
Similar Homes in Houston, TX
Home Values in the Area
Average Home Value in this Area
Purchase History
| Date | Type | Sale Price | Title Company |
|---|---|---|---|
| Warranty Deed | -- | -- |
Property History
| Date | Event | Price | Change | Sq Ft Price |
|---|---|---|---|---|
| 07/25/2025 07/25/25 | Sold | -- | -- | -- |
| 06/25/2025 06/25/25 | Pending | -- | -- | -- |
| 06/13/2025 06/13/25 | Price Changed | $234,800 | -3.2% | $124 / Sq Ft |
| 06/04/2025 06/04/25 | For Sale | $242,500 | 0.0% | $128 / Sq Ft |
| 10/20/2023 10/20/23 | Rented | $1,800 | 0.0% | -- |
| 10/13/2023 10/13/23 | Under Contract | -- | -- | -- |
| 10/04/2023 10/04/23 | For Rent | $1,800 | -- | -- |
Tax History Compared to Growth
Tax History
| Year | Tax Paid | Tax Assessment Tax Assessment Total Assessment is a certain percentage of the fair market value that is determined by local assessors to be the total taxable value of land and additions on the property. | Land | Improvement |
|---|---|---|---|---|
| 2024 | $4,657 | $205,000 | $52,910 | $152,090 |
| 2023 | $4,657 | $226,152 | $52,910 | $173,242 |
| 2022 | $4,648 | $199,863 | $36,630 | $163,233 |
| 2021 | $4,194 | $171,797 | $28,490 | $143,307 |
| 2020 | $4,280 | $169,230 | $28,490 | $140,740 |
| 2019 | $4,064 | $153,155 | $20,350 | $132,805 |
| 2018 | $1,436 | $141,095 | $20,350 | $120,745 |
| 2017 | $3,706 | $141,095 | $20,350 | $120,745 |
| 2016 | $3,319 | $126,346 | $20,350 | $105,996 |
| 2015 | $1,436 | $112,161 | $20,350 | $91,811 |
| 2014 | $1,436 | $112,161 | $20,350 | $91,811 |
Agents Affiliated with this Home
-
C
Seller's Agent in 2025
Cathy Ha Nguyen
The Realty
-
A
Seller Co-Listing Agent in 2025
Angelina Nguyen
The Realty
-
V
Buyer's Agent in 2025
Victor Steffen
eXp Realty, LLC
-
O
Buyer's Agent in 2023
Osmin Valle
Texas Signature Realty
Map
Source: Houston Association of REALTORS®
MLS Number: 13509990
APN: 1127020000011
- 6527 Gladewell Dr
- 6643 Briar Glade Dr
- 10719 Bellfair Dr
- 6635 Gladewell Dr
- 6503 Gladewell Dr
- 6430 Grandvale Dr
- 11011 Bandlon Dr
- 11039 Holworth Dr
- 11027 Oakcenter Dr
- 6230 Grandvale Dr
- 11110 Petworth Dr
- 6207 Grandvale Dr
- 6289 Wilcrest Dr Unit 5203
- 6289 Wilcrest Dr Unit 7101
- 6289 Wilcrest Dr Unit 7300
- 6289 Wilcrest Dr Unit 7301
- 6289 Wilcrest Dr Unit 2203
- 6203 Gladewell Dr
- 6211 Linnhaven Dr
- 6130 Briar Terrace Dr






