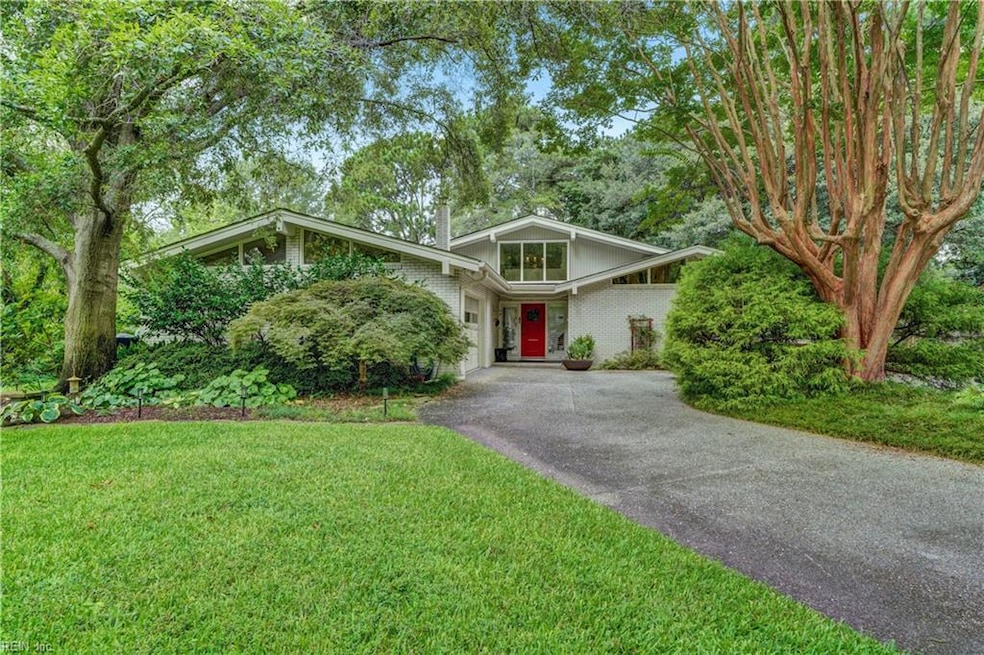
6603 Catherine St Norfolk, VA 23505
Talbot Park NeighborhoodHighlights
- Docks
- Access to Tidal Water
- Contemporary Architecture
- Home fronts navigable water
- River View
- Cathedral Ceiling
About This Home
As of November 2024Beautiful contemporary home situated on a cove of the Lafayette River. Very private wooded setting with sweeping views. Dock passes "as is". Single story home with a loft library/office. Redone baths and kitchen, large oversized garage. Circular driveway with parking for several cars.
Home Details
Home Type
- Single Family
Est. Annual Taxes
- $6,626
Year Built
- Built in 1964
Lot Details
- Property fronts a marsh
- Home fronts navigable water
- River Front
- Cul-De-Sac
- Corner Lot
- Sprinkler System
- Property is zoned R-6
Home Design
- Contemporary Architecture
- Brick Exterior Construction
- Slab Foundation
- Asphalt Shingled Roof
Interior Spaces
- 2,207 Sq Ft Home
- 1.5-Story Property
- Cathedral Ceiling
- Ceiling Fan
- Gas Fireplace
- Window Treatments
- Entrance Foyer
- Home Office
- Library
- Loft
- River Views
- Permanent Attic Stairs
- Home Security System
Kitchen
- Electric Range
- Microwave
- Dishwasher
- ENERGY STAR Qualified Appliances
- Disposal
Flooring
- Wood
- Carpet
- Ceramic Tile
Bedrooms and Bathrooms
- 3 Bedrooms
- Primary Bedroom on Main
- En-Suite Primary Bedroom
- Walk-In Closet
- 2 Full Bathrooms
- Walk-in Shower
Laundry
- Dryer
- Washer
Parking
- Garage
- Oversized Parking
- Garage Door Opener
- Driveway
- On-Street Parking
- Off-Street Parking
Accessible Home Design
- Handicap Shower
- Grab Bars
- Level Entry For Accessibility
- Low Pile Carpeting
Outdoor Features
- Access to Tidal Water
- Deep Water Access
- Bulkhead
- Docks
- Patio
Schools
- Granby Elementary School
- Blair Middle School
- Granby High School
Utilities
- Forced Air Heating and Cooling System
- Baseboard Heating
- Heating System Uses Natural Gas
- Programmable Thermostat
- 220 Volts
- Well
- Gas Water Heater
- Cable TV Available
Community Details
- No Home Owners Association
- Talbot Park Subdivision
Ownership History
Purchase Details
Home Financials for this Owner
Home Financials are based on the most recent Mortgage that was taken out on this home.Similar Homes in Norfolk, VA
Home Values in the Area
Average Home Value in this Area
Purchase History
| Date | Type | Sale Price | Title Company |
|---|---|---|---|
| Deed | $682,500 | Fidelity National Title |
Mortgage History
| Date | Status | Loan Amount | Loan Type |
|---|---|---|---|
| Previous Owner | $174,000 | No Value Available |
Property History
| Date | Event | Price | Change | Sq Ft Price |
|---|---|---|---|---|
| 11/18/2024 11/18/24 | Sold | $682,500 | +5.0% | $309 / Sq Ft |
| 09/19/2024 09/19/24 | Pending | -- | -- | -- |
| 08/27/2024 08/27/24 | For Sale | $650,000 | -- | $295 / Sq Ft |
Tax History Compared to Growth
Tax History
| Year | Tax Paid | Tax Assessment Tax Assessment Total Assessment is a certain percentage of the fair market value that is determined by local assessors to be the total taxable value of land and additions on the property. | Land | Improvement |
|---|---|---|---|---|
| 2024 | $6,921 | $562,700 | $327,000 | $235,700 |
| 2023 | $6,626 | $530,100 | $327,000 | $203,100 |
| 2022 | $6,258 | $500,600 | $297,500 | $203,100 |
| 2021 | $6,061 | $484,900 | $297,500 | $187,400 |
| 2020 | $5,811 | $464,900 | $277,500 | $187,400 |
| 2019 | $5,811 | $464,900 | $277,500 | $187,400 |
| 2018 | $5,763 | $461,000 | $277,500 | $183,500 |
| 2017 | $5,336 | $464,000 | $277,500 | $186,500 |
| 2016 | $5,336 | $461,000 | $277,500 | $183,500 |
| 2015 | $5,232 | $461,000 | $277,500 | $183,500 |
| 2014 | $5,232 | $461,000 | $277,500 | $183,500 |
Agents Affiliated with this Home
-
Christina Brandon

Seller's Agent in 2024
Christina Brandon
BHHS RW Towne Realty
(757) 621-1417
1 in this area
18 Total Sales
-
Gibson Hall

Buyer's Agent in 2024
Gibson Hall
BHHS RW Towne Realty
(757) 390-8255
10 in this area
88 Total Sales
Map
Source: Real Estate Information Network (REIN)
MLS Number: 10548647
APN: 25187410
- 6700 Talbot Hall Crescent
- 511 Brackenridge Ave
- 203 Sinclair St
- 100 Whiting St
- 6076 Newport Point
- 117 Fayton Ave
- 6035 River Rd
- 6061 Newport Crescent
- 121 Dumont Ave
- 117 Blake Rd
- 6052 Newport Crescent
- 6025 River Rd
- 202 Regent Rd
- 103 Belvedere Rd
- 7325 Colony Point Rd
- 164 Thole St
- 105 W Severn Rd
- 6414 Wythe Place
- 7411 Hughart St
- 1048 Wilmington St
