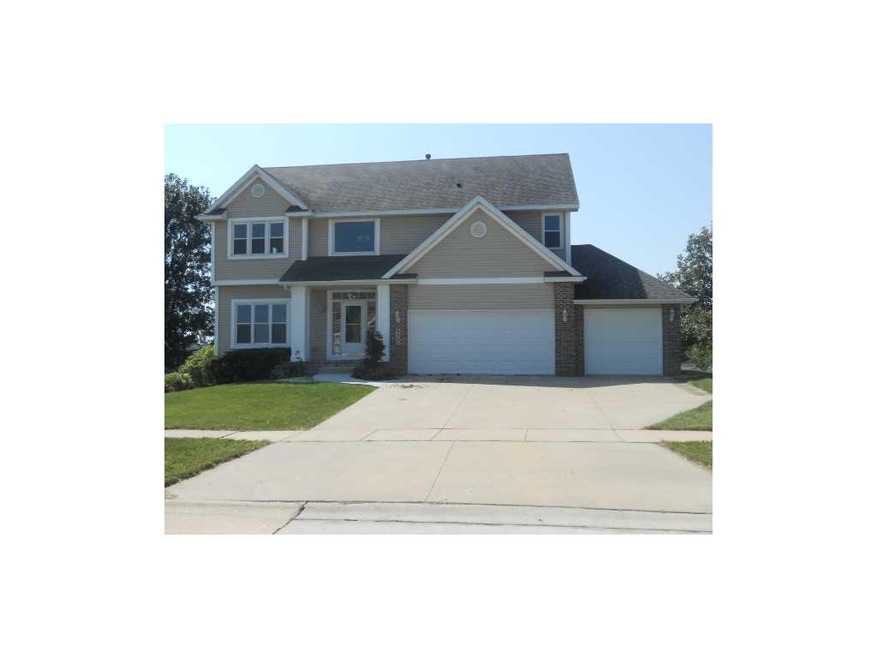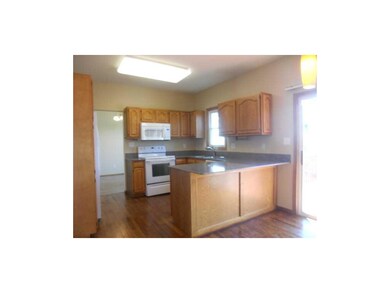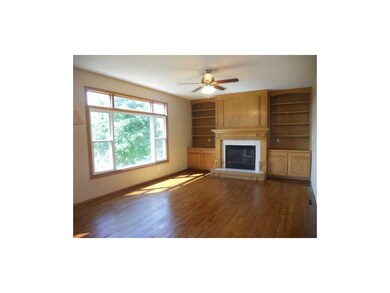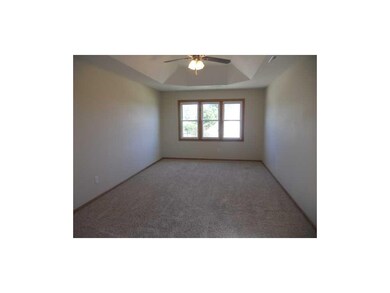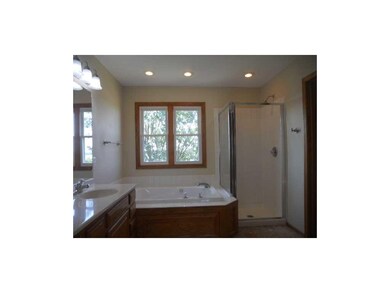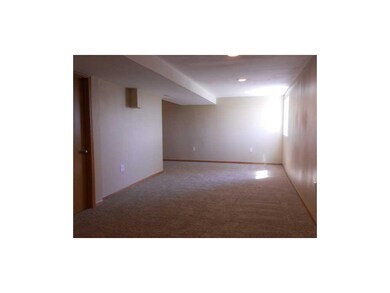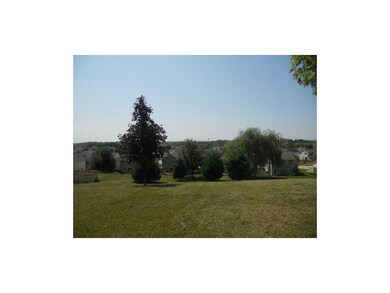
6603 Dean Rd SW Cedar Rapids, IA 52404
Highlights
- Deck
- Recreation Room
- Hydromassage or Jetted Bathtub
- Prairie Ridge Elementary School Rated A-
- Vaulted Ceiling
- Formal Dining Room
About This Home
As of June 2019Amazing Sheffield Plan with many brand new updates and over 3000 sq. ft. of living space. New quartz counters, wood floors refinished, new paint throughout, added 5th BR, new stain on deck, and many other repairs and improvements. Awesome master BR with custom tray ceiling, large master bath with dual sinks, walk in closet, jet tub, separate shower, and separate toilet. 1st floor family room has oak wood bookshelves around a gas fireplace. Hardwood floor in foyer, hall, family room, and kitchen. Kitchen has breakfast bar, and eat-in area overlooking the deck and almost ½ acre lot. All 4 BR's on the 2nd level are very large. Hall bath is updated and boasts 2nd floor laundry. Half bath off foyer and in the lower level. The lower level is all new and has a recreation room, 5th BR, ½ bath, and storage area. Immediate possession and move-in ready.
Last Buyer's Agent
Rhonda Stewart
Urban Acres Real Estate Corridor
Home Details
Home Type
- Single Family
Est. Annual Taxes
- $6,130
Year Built
- 1998
Home Design
- Poured Concrete
- Frame Construction
- Vinyl Construction Material
Interior Spaces
- 2-Story Property
- Vaulted Ceiling
- Gas Fireplace
- Family Room with Fireplace
- Living Room
- Formal Dining Room
- Recreation Room
- Basement Fills Entire Space Under The House
- Home Security System
Kitchen
- Eat-In Kitchen
- Breakfast Bar
- Range
- Microwave
- Dishwasher
- Disposal
Bedrooms and Bathrooms
- Primary bedroom located on second floor
- Hydromassage or Jetted Bathtub
Laundry
- Laundry on upper level
- Dryer
- Washer
Parking
- 3 Car Attached Garage
- Garage Door Opener
Utilities
- Forced Air Cooling System
- Heating System Uses Gas
- Gas Water Heater
- Cable TV Available
Additional Features
- Deck
- 0.44 Acre Lot
Ownership History
Purchase Details
Home Financials for this Owner
Home Financials are based on the most recent Mortgage that was taken out on this home.Purchase Details
Purchase Details
Home Financials for this Owner
Home Financials are based on the most recent Mortgage that was taken out on this home.Purchase Details
Home Financials for this Owner
Home Financials are based on the most recent Mortgage that was taken out on this home.Purchase Details
Home Financials for this Owner
Home Financials are based on the most recent Mortgage that was taken out on this home.Purchase Details
Home Financials for this Owner
Home Financials are based on the most recent Mortgage that was taken out on this home.Purchase Details
Home Financials for this Owner
Home Financials are based on the most recent Mortgage that was taken out on this home.Similar Homes in Cedar Rapids, IA
Home Values in the Area
Average Home Value in this Area
Purchase History
| Date | Type | Sale Price | Title Company |
|---|---|---|---|
| Warranty Deed | $289,000 | None Available | |
| Warranty Deed | $238,000 | None Available | |
| Legal Action Court Order | $195,000 | None Available | |
| Warranty Deed | $229,500 | -- | |
| Warranty Deed | $31,000 | -- | |
| Warranty Deed | -- | -- | |
| Warranty Deed | $202,000 | -- |
Mortgage History
| Date | Status | Loan Amount | Loan Type |
|---|---|---|---|
| Open | $50,000 | Credit Line Revolving | |
| Open | $232,800 | New Conventional | |
| Closed | $231,200 | New Conventional | |
| Closed | $250,000 | Credit Line Revolving | |
| Previous Owner | $193,819 | New Conventional | |
| Previous Owner | $183,960 | Purchase Money Mortgage | |
| Previous Owner | $161,700 | Purchase Money Mortgage |
Property History
| Date | Event | Price | Change | Sq Ft Price |
|---|---|---|---|---|
| 06/17/2019 06/17/19 | Sold | $289,000 | +0.3% | $96 / Sq Ft |
| 04/12/2019 04/12/19 | Pending | -- | -- | -- |
| 04/11/2019 04/11/19 | For Sale | $288,000 | +15.2% | $96 / Sq Ft |
| 10/09/2015 10/09/15 | Sold | $250,000 | -0.9% | $83 / Sq Ft |
| 10/09/2015 10/09/15 | Pending | -- | -- | -- |
| 09/03/2015 09/03/15 | For Sale | $252,200 | +29.3% | $84 / Sq Ft |
| 04/17/2015 04/17/15 | Sold | $195,000 | -4.9% | $65 / Sq Ft |
| 04/12/2015 04/12/15 | Pending | -- | -- | -- |
| 02/18/2015 02/18/15 | For Sale | $205,000 | -- | $68 / Sq Ft |
Tax History Compared to Growth
Tax History
| Year | Tax Paid | Tax Assessment Tax Assessment Total Assessment is a certain percentage of the fair market value that is determined by local assessors to be the total taxable value of land and additions on the property. | Land | Improvement |
|---|---|---|---|---|
| 2023 | $6,130 | $325,900 | $54,200 | $271,700 |
| 2022 | $5,774 | $285,600 | $49,000 | $236,600 |
| 2021 | $6,238 | $274,600 | $45,500 | $229,100 |
| 2020 | $6,238 | $282,600 | $45,500 | $237,100 |
| 2019 | $5,322 | $245,800 | $35,000 | $210,800 |
| 2018 | $5,172 | $245,800 | $35,000 | $210,800 |
| 2017 | $4,967 | $238,500 | $35,000 | $203,500 |
| 2016 | $4,967 | $229,500 | $35,000 | $194,500 |
| 2015 | $5,239 | $241,732 | $34,996 | $206,736 |
| 2014 | $5,014 | $241,732 | $34,996 | $206,736 |
| 2013 | $4,762 | $241,732 | $34,996 | $206,736 |
Agents Affiliated with this Home
-

Seller's Agent in 2019
Nate Holler
INTREPID REAL ESTATE
(319) 423-9596
128 Total Sales
-

Buyer's Agent in 2019
Jeremy Trenkamp
Realty87
(319) 270-1323
833 Total Sales
-

Seller's Agent in 2015
Terry Stone
NextHome Navigator
(319) 350-0798
31 Total Sales
-

Seller's Agent in 2015
David Pitts
PRK Williams Realty
(319) 727-8059
30 Total Sales
-
N
Buyer's Agent in 2015
Nonmember NONMEMBER
NONMEMBER
-
R
Buyer's Agent in 2015
Rhonda Stewart
Urban Acres Real Estate Corridor
Map
Source: Cedar Rapids Area Association of REALTORS®
MLS Number: 1506783
APN: 20031-76008-00000
- 6514 Fox Run Dr SW
- 3531 Stoney Point Rd SW Unit 3531
- 3810 Waterview Ct SW
- 3516 Stoneview Cir SW Unit 3516
- 6807 Waterview Dr SW
- 7106 Water View Dr SW
- 7104 Waterview Dr SW
- 7112 Water View Dr SW
- 7080 Waterview Dr SW
- 7074 Waterview Dr SW
- 7110 Waterview Dr SW
- 3626 Stoneview Cir SW Unit 3626
- 4131 Lakeview Dr SW Unit 4131
- 4157 Lakeview Dr SW Unit 4157
- 3734 Stoneview Cir SW Unit 3734
- 550 Meadow Oak Cir
- 4176 Lakeview Dr SW Unit 4176
- 2903 Belle St SW
- 2827 Belle St SW
- 3355 & 3445 Stone Creek Cir SW
