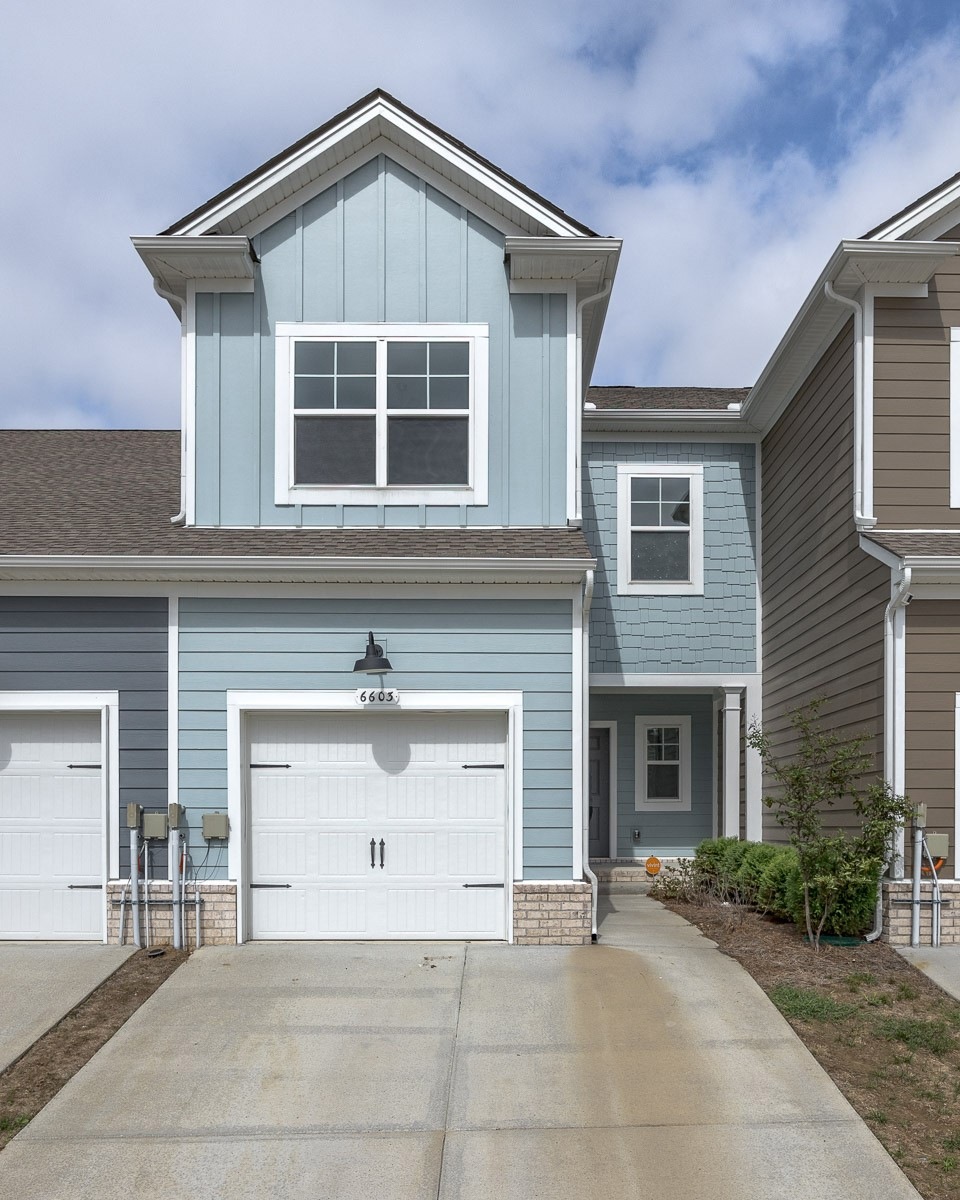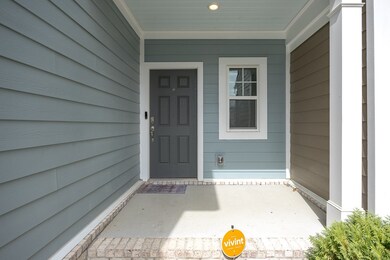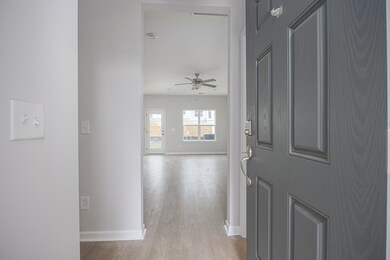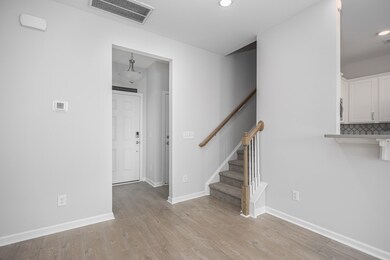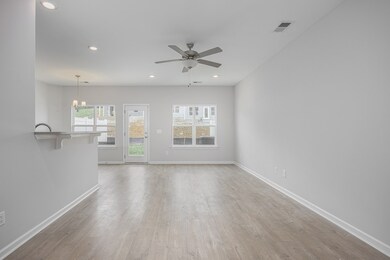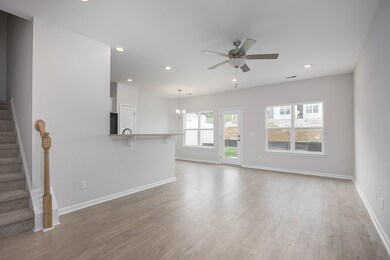
6603 Hanworth Trace Smyrna, TN 37167
Highlights
- 1 Car Attached Garage
- Walk-In Closet
- Community Playground
- Stewarts Creek Elementary School Rated A-
- Ducts Professionally Air-Sealed
- Tile Flooring
About This Home
As of April 2025Tim Cornwell at CMG Financial is giving buyers a $2,500 credit toward closing costs when they choose him for their home purchase—without impacting their interest rate! Better than new townhome in growing community! Why wait to build when you can purchase this barely used unit that has been freshly painted for new owner. Over $5k worth of appliances have been added after original purchase. Home comes with Refrigerator, washer and dryer! HOA covers, trash pick up, lawn/ground maintenance & insurance. Community offers, underground utilities, sidewalks, splash pad, playground, walking trails & grilling stations - 1 mile to school system - 3 miles to I24. Incredible deal!
Last Agent to Sell the Property
Stormberg Group at Compass Brokerage Phone: 6157206724 License # 335129 Listed on: 11/15/2024
Townhouse Details
Home Type
- Townhome
Est. Annual Taxes
- $1,035
Year Built
- Built in 2022
Lot Details
- 2,614 Sq Ft Lot
- Partially Fenced Property
HOA Fees
- $175 Monthly HOA Fees
Parking
- 1 Car Attached Garage
- Parking Pad
- Driveway
- Parking Lot
Home Design
- Slab Foundation
Interior Spaces
- 1,367 Sq Ft Home
- Property has 2 Levels
- Ceiling Fan
- ENERGY STAR Qualified Windows
Kitchen
- Microwave
- Dishwasher
- Disposal
Flooring
- Carpet
- Laminate
- Tile
Bedrooms and Bathrooms
- 3 Bedrooms
- Walk-In Closet
Laundry
- Dryer
- Washer
Home Security
Eco-Friendly Details
- No or Low VOC Paint or Finish
Schools
- Stewarts Creek Elementary School
- Stewarts Creek Middle School
- Stewarts Creek High School
Utilities
- Ducts Professionally Air-Sealed
- Heat Pump System
- Underground Utilities
Listing and Financial Details
- Assessor Parcel Number 054K A 00800 R0130041
Community Details
Overview
- Association fees include ground maintenance, insurance, trash
- Blakeney Sec 2 Ph 2 Subdivision
Recreation
- Community Playground
- Trails
Security
- Fire and Smoke Detector
Ownership History
Purchase Details
Home Financials for this Owner
Home Financials are based on the most recent Mortgage that was taken out on this home.Purchase Details
Home Financials for this Owner
Home Financials are based on the most recent Mortgage that was taken out on this home.Similar Homes in Smyrna, TN
Home Values in the Area
Average Home Value in this Area
Purchase History
| Date | Type | Sale Price | Title Company |
|---|---|---|---|
| Warranty Deed | $335,000 | Victory Title | |
| Warranty Deed | $335,000 | Victory Title | |
| Warranty Deed | $339,900 | None Listed On Document |
Mortgage History
| Date | Status | Loan Amount | Loan Type |
|---|---|---|---|
| Previous Owner | $333,743 | FHA |
Property History
| Date | Event | Price | Change | Sq Ft Price |
|---|---|---|---|---|
| 04/30/2025 04/30/25 | Sold | $335,000 | 0.0% | $245 / Sq Ft |
| 03/08/2025 03/08/25 | Pending | -- | -- | -- |
| 02/11/2025 02/11/25 | Price Changed | $335,000 | -1.5% | $245 / Sq Ft |
| 11/15/2024 11/15/24 | For Sale | $340,000 | 0.0% | $249 / Sq Ft |
| 05/23/2023 05/23/23 | Sold | $339,900 | 0.0% | $249 / Sq Ft |
| 04/29/2023 04/29/23 | Pending | -- | -- | -- |
| 01/26/2023 01/26/23 | Price Changed | $339,900 | -5.0% | $249 / Sq Ft |
| 12/30/2022 12/30/22 | For Sale | $357,900 | -- | $262 / Sq Ft |
Tax History Compared to Growth
Tax History
| Year | Tax Paid | Tax Assessment Tax Assessment Total Assessment is a certain percentage of the fair market value that is determined by local assessors to be the total taxable value of land and additions on the property. | Land | Improvement |
|---|---|---|---|---|
| 2025 | $1,498 | $62,375 | $8,750 | $53,625 |
| 2024 | $1,498 | $62,375 | $8,750 | $53,625 |
| 2023 | $1,034 | $8,750 | $8,750 | $0 |
| 2022 | $0 | $8,750 | $8,750 | $0 |
Agents Affiliated with this Home
-
Christopher Victory

Seller's Agent in 2025
Christopher Victory
Stormberg Group at Compass
(615) 720-6724
7 in this area
98 Total Sales
-
Jeanie Fowles

Seller Co-Listing Agent in 2025
Jeanie Fowles
Stormberg Group at Compass
(615) 717-8019
2 in this area
44 Total Sales
-
Larry (Tony) Ray

Buyer's Agent in 2025
Larry (Tony) Ray
Dutton Real Estate Group
(615) 542-3212
2 in this area
12 Total Sales
-
John Gilbert
J
Seller's Agent in 2023
John Gilbert
Regent Realty
(615) 968-3101
132 in this area
152 Total Sales
Map
Source: Realtracs
MLS Number: 2758795
APN: 054K-A-008.00-000
- 6205 Kenwyn Pass
- 6624 Hanworth Trace
- 6544 Wilford Ct
- 6137 Saxlingham Place
- 6550 Wilford Ct
- 6727 Walsham Dr
- 6139 Saxlingham Place
- 6122 Saxlingham Place
- 6834 Earlham Ct
- 6826 Earlham Ct
- 6822 Earlham Ct
- 6698 Hanworth Trace
- 6140 Saxlingham Place
- 6138 Saxlingham Place
- 6660 Hanworth Trace
- 6014 Doster Rd
- 6013 Doster Rd
- 6108 Saxlingham Place
- 6106 Saxlingham Place
- 6002 Doster Rd
