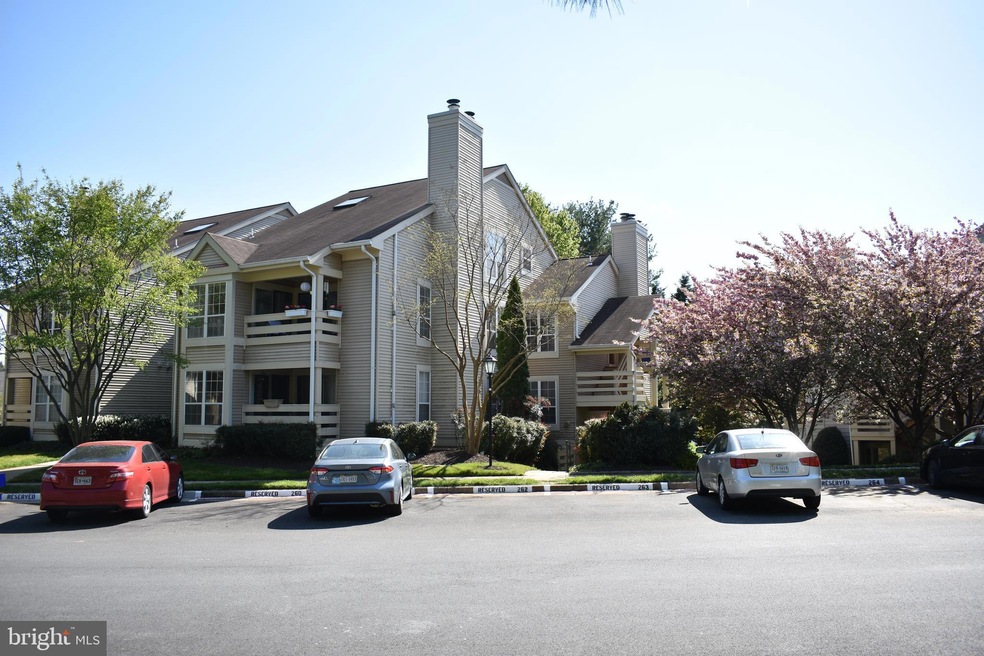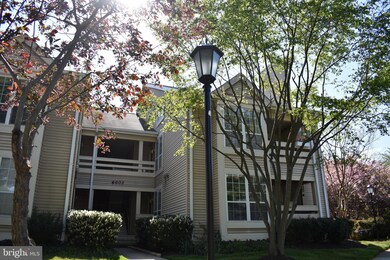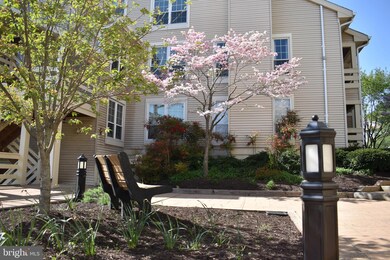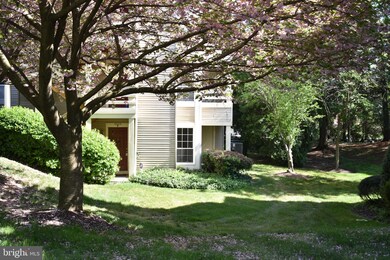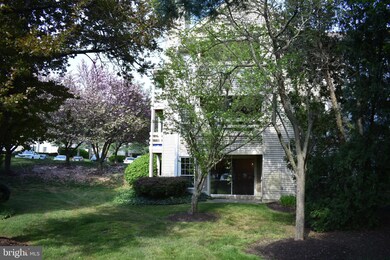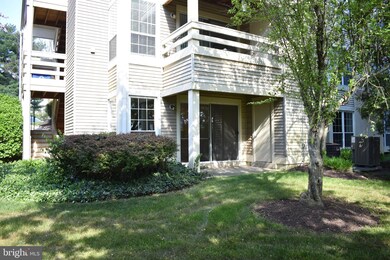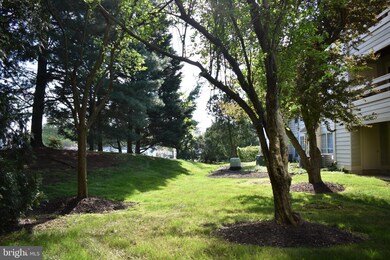
6603 Jupiter Hills Cir Unit H Alexandria, VA 22312
Highlights
- Contemporary Architecture
- Community Pool
- Central Air
- 1 Fireplace
- Tennis Courts
- Heat Pump System
About This Home
As of May 2021Beautifully renovated 2BR/2BA condo in the sought after Pinecrest community! Entire unit freshly painted! Gorgeous hardwood floors throughout living/dining rooms and bedrooms. Open floor plan with cozy fireplace (clean and ready to use) in living room and direct access through large sliding glass doors to the spacious patio. The walkout patio is surrounded by trees and lush greenery, providing a serene and peaceful view inside and out. Hallmarks of the renovated kitchen include beautiful granite counters, maple cabinets, tile flooring, and an open concept that looks onto the living room. Dining area features a gorgeous chandelier and is directly adjacent to the living room making it a great space for relaxation or entertaining guests! Large owner’s suite with updated ensuite bathroom contains double vanity, walk-in closet, 2nd large closet, and gorgeous bay window with beautiful view. NEW HVAC, all unit Windows, Washer & Dryer, and Water Heater, all replaced in 2018! Unit is equipped with up-to-date ADT security system. Wonderful community with great amenities such as outdoor pool, walking/jogging/biking trail, two playgrounds, three tennis courts, and two gazebos and three ponds. HOA fees (289 monthly/268 quarterly) also cover snow and leaf removal and maintenance of beautiful grounds. Excellent commuter location inside the beltway, conveniently off Little River Turnpike. Express bus to Pentagon/Metro just steps away! Quick walk to grocery stores, shops, restaurants, Pinecrest Golf Course, Green Springs Gardens and more... Don't miss out on this great property, it won't last!
Property Details
Home Type
- Condominium
Est. Annual Taxes
- $3,229
Year Built
- Built in 1985
HOA Fees
- $289 Monthly HOA Fees
Home Design
- Contemporary Architecture
- Vinyl Siding
Interior Spaces
- 1,036 Sq Ft Home
- Property has 1 Level
- 1 Fireplace
Bedrooms and Bathrooms
- 2 Main Level Bedrooms
- 2 Full Bathrooms
Parking
- Off-Street Parking
- 1 Assigned Parking Space
Utilities
- Central Air
- Heat Pump System
- Electric Water Heater
Listing and Financial Details
- Assessor Parcel Number 0712 3502 H
Community Details
Overview
- Association fees include common area maintenance, management, reserve funds, trash
- $96 Other Monthly Fees
- Low-Rise Condominium
- Pinecrest The Community
- Pinecrest Subdivision
Amenities
- Common Area
Recreation
- Tennis Courts
- Community Playground
- Community Pool
Similar Homes in the area
Home Values in the Area
Average Home Value in this Area
Property History
| Date | Event | Price | Change | Sq Ft Price |
|---|---|---|---|---|
| 05/27/2021 05/27/21 | Sold | $342,500 | -1.9% | $331 / Sq Ft |
| 04/25/2021 04/25/21 | Pending | -- | -- | -- |
| 04/21/2021 04/21/21 | Price Changed | $349,000 | -3.1% | $337 / Sq Ft |
| 04/04/2021 04/04/21 | For Sale | $360,000 | +35.9% | $347 / Sq Ft |
| 04/20/2015 04/20/15 | Sold | $264,900 | 0.0% | $256 / Sq Ft |
| 03/25/2015 03/25/15 | Pending | -- | -- | -- |
| 01/23/2015 01/23/15 | For Sale | $264,900 | -- | $256 / Sq Ft |
Tax History Compared to Growth
Agents Affiliated with this Home
-
Azar Abbasi

Seller's Agent in 2021
Azar Abbasi
Samson Properties
(202) 415-2927
2 in this area
106 Total Sales
-
Maria Delgado

Buyer's Agent in 2021
Maria Delgado
Hestia Realtors
(703) 898-1810
2 in this area
52 Total Sales
-
Brad Kintz

Seller's Agent in 2015
Brad Kintz
Long & Foster
(703) 629-0103
2 in this area
250 Total Sales
-
P
Buyer's Agent in 2015
Peggy Parker
Samson Properties
Map
Source: Bright MLS
MLS Number: VAFX1187846
- 4609 Willow Run Dr
- 4555 Interlachen Ct Unit H
- 4698 Helen Winter Terrace
- 6640 Cardinal Ln
- 6604 Reserves Hill Ct
- 4720 Minor Cir
- 4530 Airlie Way
- 6615 Locust Way
- 6515 Gretna Green Way
- 6505 River Tweed Ln
- 4536 Conwell Dr
- 4548 Conwell Dr
- 6774 Perry Penney Dr
- 4798 Virginia St
- 4124 Watkins Trail
- 6916 Lafayette Park Dr
- 6916 Pacific Ln
- 5104 Birch Ln
- 4108 Wynnwood Dr
- 4100 Downing St
