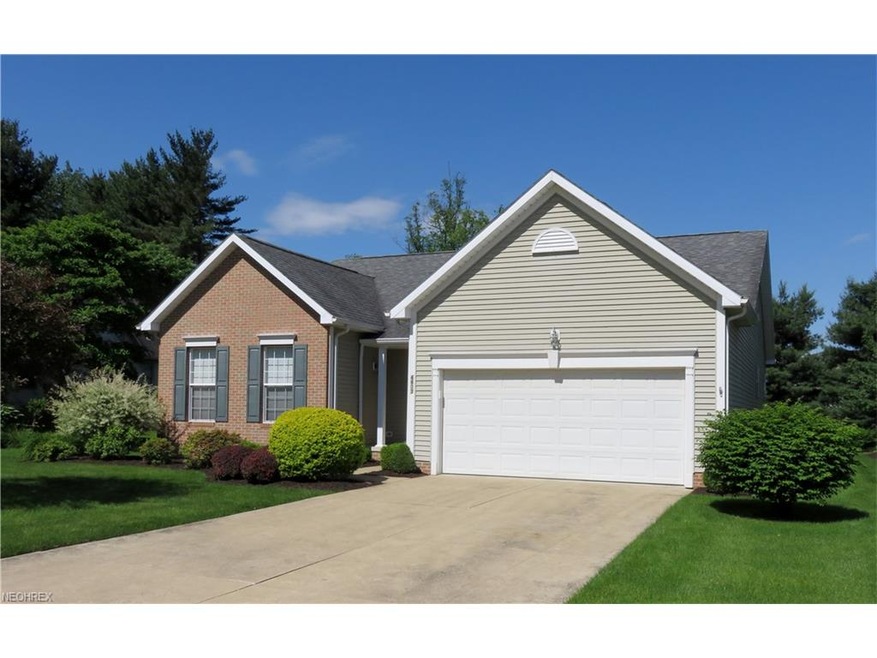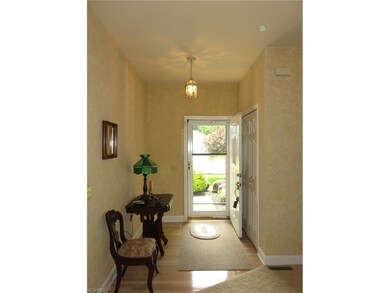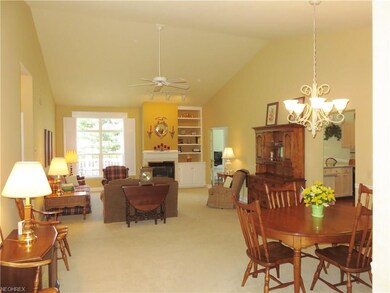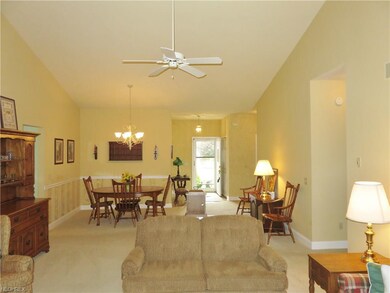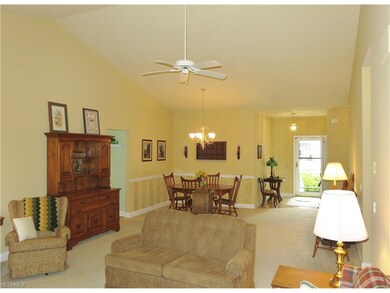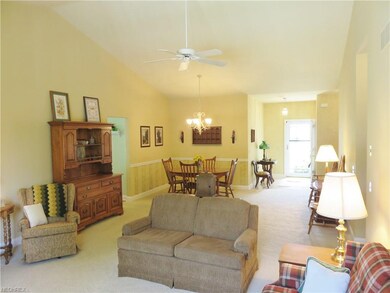
6603 Marelis Ave NE Canton, OH 44721
Estimated Value: $357,279 - $377,000
Highlights
- Deck
- 1 Fireplace
- Forced Air Heating and Cooling System
- Middlebranch Elementary School Rated A-
- 2 Car Attached Garage
- Humidifier
About This Home
As of July 2017Look no further - this exceptional home is available for you. Enter and be greeted by the open concept design great room space embellished by the cathedral ceiling and gas fireplace which coalesces seamlessly with the spacious and bright kitchen with flow to the airy and well designed dinette area and adjoined by the wonderful sunroom affording a refreshing view of a spacious yard with mature trees bordering the property line, well designed landscape beds and egress to the welcoming deck replete with a motorized awning. The large master suite is private, enhanced with cathedral ceiling and much natural lighting and enjoys the connected master bathroom with accruements including a spacious vanity with dual sinks and a sitting area, gracious soaking tub, shower and a walk in closet of ample size. The second bedroom is nearly like a private suite offering a large closet, ceiling fan, large windows and access to a well appointed full bathroom. Of course the laundry room is conveniently located on the main floor as is the half bath. The basement is finished with a rec room aggrandized by custom cupboards, cabinets and counter space and a sundae bar. A bonus room is well suited for multi-use adaptability and ample storage and hobby space remains available.
Home Details
Home Type
- Single Family
Est. Annual Taxes
- $3,224
Year Built
- Built in 1999
Lot Details
- 0.41 Acre Lot
- Lot Dimensions are 93x190
HOA Fees
- $75 Monthly HOA Fees
Home Design
- Brick Exterior Construction
- Asphalt Roof
- Vinyl Construction Material
Interior Spaces
- 1,923 Sq Ft Home
- 1-Story Property
- 1 Fireplace
- Fire and Smoke Detector
Kitchen
- Built-In Oven
- Range
- Microwave
- Dishwasher
- Disposal
Bedrooms and Bathrooms
- 2 Bedrooms
Partially Finished Basement
- Basement Fills Entire Space Under The House
- Sump Pump
Parking
- 2 Car Attached Garage
- Garage Door Opener
Outdoor Features
- Deck
Utilities
- Forced Air Heating and Cooling System
- Humidifier
- Heating System Uses Gas
- Water Softener
Community Details
- Association fees include landscaping, snow removal
- Stonehedge Dev Community
Listing and Financial Details
- Assessor Parcel Number 05218166
Ownership History
Purchase Details
Purchase Details
Home Financials for this Owner
Home Financials are based on the most recent Mortgage that was taken out on this home.Purchase Details
Home Financials for this Owner
Home Financials are based on the most recent Mortgage that was taken out on this home.Purchase Details
Purchase Details
Purchase Details
Purchase Details
Home Financials for this Owner
Home Financials are based on the most recent Mortgage that was taken out on this home.Similar Homes in Canton, OH
Home Values in the Area
Average Home Value in this Area
Purchase History
| Date | Buyer | Sale Price | Title Company |
|---|---|---|---|
| Honnold Thomas E | $225,000 | None Available | |
| Bretz Richard R | $186,500 | None Available | |
| Hertl Henry P | $170,700 | -- | |
| Regal Construction Co | $214,500 | -- |
Mortgage History
| Date | Status | Borrower | Loan Amount |
|---|---|---|---|
| Open | Honnold Thomas E | $111,000 | |
| Previous Owner | Regal Construction Co | $177,000 |
Property History
| Date | Event | Price | Change | Sq Ft Price |
|---|---|---|---|---|
| 07/14/2017 07/14/17 | Sold | $225,000 | -3.2% | $117 / Sq Ft |
| 06/04/2017 06/04/17 | Pending | -- | -- | -- |
| 05/31/2017 05/31/17 | For Sale | $232,500 | -- | $121 / Sq Ft |
Tax History Compared to Growth
Tax History
| Year | Tax Paid | Tax Assessment Tax Assessment Total Assessment is a certain percentage of the fair market value that is determined by local assessors to be the total taxable value of land and additions on the property. | Land | Improvement |
|---|---|---|---|---|
| 2024 | -- | $114,520 | $34,440 | $80,080 |
| 2023 | $3,785 | $89,220 | $24,960 | $64,260 |
| 2022 | $3,806 | $89,220 | $24,960 | $64,260 |
| 2021 | $3,823 | $89,220 | $24,960 | $64,260 |
| 2020 | $3,481 | $75,360 | $21,490 | $53,870 |
| 2019 | $3,901 | $75,360 | $21,490 | $53,870 |
| 2018 | $3,854 | $75,360 | $21,490 | $53,870 |
| 2017 | $3,450 | $70,630 | $18,900 | $51,730 |
| 2016 | $3,224 | $66,360 | $18,900 | $47,460 |
| 2015 | $3,130 | $66,360 | $18,900 | $47,460 |
| 2014 | $856 | $59,990 | $17,080 | $42,910 |
| 2013 | $1,393 | $59,990 | $17,080 | $42,910 |
Agents Affiliated with this Home
-
Michael Lucius
M
Seller's Agent in 2017
Michael Lucius
Howard Hanna
(330) 323-2097
87 Total Sales
-
Peggy Johnston

Buyer's Agent in 2017
Peggy Johnston
Cutler Real Estate
(330) 704-8009
205 Total Sales
Map
Source: MLS Now
MLS Number: 3909023
APN: 05218166
- 6630 Market Ave N
- 119 Stone Crossing St NE
- 2030 Wynstone Cir NE
- 6693 Harrington Court Ave NE
- 6469 Harness Cir NE
- 6804 Harrington Court Ave NE
- 6831 Harrington Court Ave NE
- 1572 Gate House St NE
- 1614 Bellview St NE
- 1524 Eagle Watch St NE
- 1955 Wendover Cir NE
- 1344 Applegrove St NE
- 1818 Steiner St NW
- 6111 Hollydale Ave NE
- 2096 Windham St NE
- 1820 Schneider St NW
- 1705 Steiner St NW
- 1224 Marquardt Ave NW
- 1216 Marquardt Ave NW
- 365 Brookpoint St NW
- 6603 Marelis Ave NE
- 6609 Marelis Ave NE
- 6615 Marelis Ave NE
- 6618 Olde Stone Cir NE
- 6525 Marelis Ave NE
- 1000 Stonewall St NE
- 6621 Marelis Ave NE
- 6628 Olde Stone Cir NE
- 6602 Marelis Ave NE
- 6612 Marelis Ave NE
- 6544 Marelis Ave NE
- 6627 Marelis Ave NE
- 6622 Marelis Ave NE
- 6614 Olde Stone Cir NE
- 6636 Olde Stone Cir NE
- 6534 Marelis Ave NE
- 6540 Beverly Ave NE
- 6630 Marelis Ave NE
- 6633 Marelis Ave NE
- 6617 Olde Stone Cir NE
