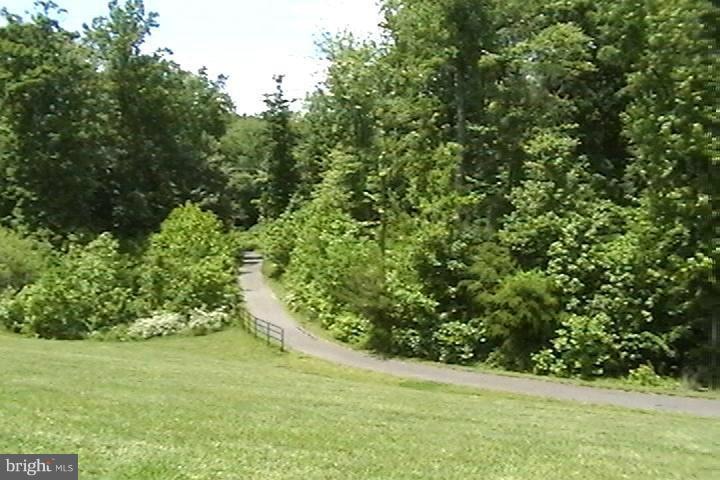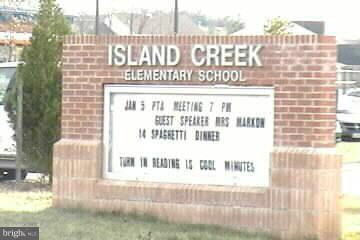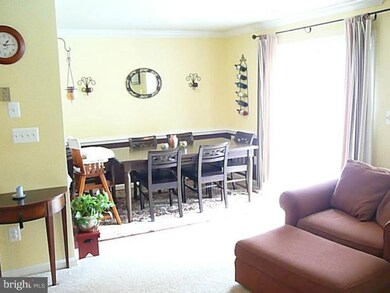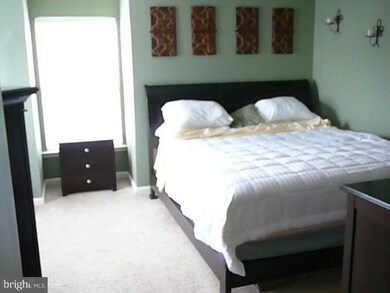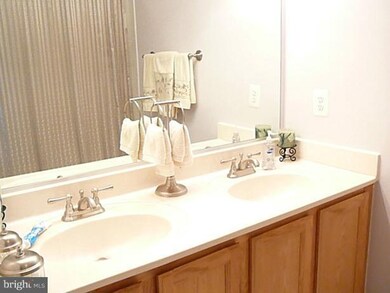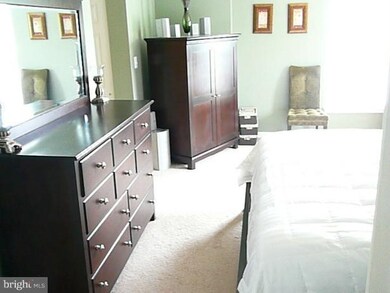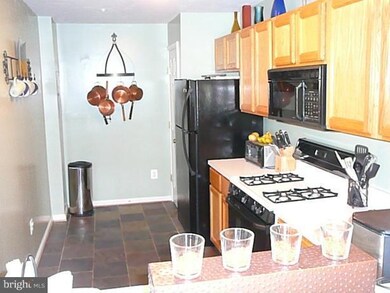
6603 Netties Ln Unit 1709 Alexandria, VA 22315
Highlights
- Open Floorplan
- Lake Privileges
- Two Story Ceilings
- Island Creek Elementary School Rated A-
- Contemporary Architecture
- Community Pool
About This Home
As of October 2024Gorgeous Townhome Style Garage Condo with 2 Bedrooms & 2.5 Baths! Super Clean & in Move-in Condition. 2 Master Suites each with a Private Master Bath & Plenty of Closet Space. 2 Story Living Room with Cozy Fireplace & Tons of Natural Light. Large Kitchen with Pantry, lots of Cabinet & Counter Space & Pass-thru to Dining Area. Private Balcony overlooking the Community Pool. Close to Metro Station
Last Agent to Sell the Property
RE/MAX Realty Group License #0225165056 Listed on: 06/19/2012

Townhouse Details
Home Type
- Townhome
Est. Annual Taxes
- $3,395
Year Built
- Built in 1995
Lot Details
- Two or More Common Walls
- Property is in very good condition
HOA Fees
Parking
- 1 Car Attached Garage
- Front Facing Garage
- Garage Door Opener
- Off-Street Parking
Home Design
- Contemporary Architecture
- Vinyl Siding
Interior Spaces
- 1,365 Sq Ft Home
- Property has 3 Levels
- Open Floorplan
- Two Story Ceilings
- Ceiling Fan
- Screen For Fireplace
- Gas Fireplace
- Window Treatments
- Living Room
- Dining Room
Kitchen
- Eat-In Kitchen
- Oven
- Stove
- Microwave
- Ice Maker
- Dishwasher
- Disposal
Bedrooms and Bathrooms
- 2 Bedrooms
- En-Suite Primary Bedroom
- En-Suite Bathroom
Laundry
- Laundry Room
- Dryer
- Washer
Outdoor Features
- Lake Privileges
- Balcony
Utilities
- Forced Air Heating and Cooling System
- Natural Gas Water Heater
Listing and Financial Details
- Assessor Parcel Number 99-2-12-6-1709
Community Details
Overview
- Association fees include common area maintenance, exterior building maintenance, management, insurance, road maintenance, snow removal, trash
- Island Creek Subdivision, Doral 2 Story Living Room Floorplan
- Condo At Island Community
- The community has rules related to alterations or architectural changes
Amenities
- Common Area
- Community Center
Recreation
- Tennis Courts
- Community Basketball Court
- Community Playground
- Community Pool
- Jogging Path
- Bike Trail
Pet Policy
- Pets Allowed
Ownership History
Purchase Details
Home Financials for this Owner
Home Financials are based on the most recent Mortgage that was taken out on this home.Purchase Details
Purchase Details
Home Financials for this Owner
Home Financials are based on the most recent Mortgage that was taken out on this home.Purchase Details
Home Financials for this Owner
Home Financials are based on the most recent Mortgage that was taken out on this home.Purchase Details
Home Financials for this Owner
Home Financials are based on the most recent Mortgage that was taken out on this home.Purchase Details
Home Financials for this Owner
Home Financials are based on the most recent Mortgage that was taken out on this home.Similar Homes in Alexandria, VA
Home Values in the Area
Average Home Value in this Area
Purchase History
| Date | Type | Sale Price | Title Company |
|---|---|---|---|
| Deed | $475,000 | Cardinal Title | |
| Gift Deed | -- | None Listed On Document | |
| Warranty Deed | $329,000 | Psr Title Agency Llc | |
| Warranty Deed | $315,000 | -- | |
| Deed | $275,000 | -- | |
| Deed | $152,500 | -- |
Mortgage History
| Date | Status | Loan Amount | Loan Type |
|---|---|---|---|
| Open | $403,750 | New Conventional | |
| Previous Owner | $319,130 | New Conventional | |
| Previous Owner | $325,395 | VA | |
| Previous Owner | $246,400 | Adjustable Rate Mortgage/ARM | |
| Previous Owner | $220,000 | New Conventional | |
| Previous Owner | $122,000 | No Value Available |
Property History
| Date | Event | Price | Change | Sq Ft Price |
|---|---|---|---|---|
| 10/17/2024 10/17/24 | Sold | $475,000 | 0.0% | $348 / Sq Ft |
| 09/14/2024 09/14/24 | For Sale | $475,000 | +44.4% | $348 / Sq Ft |
| 12/12/2016 12/12/16 | Sold | $329,000 | -1.2% | $241 / Sq Ft |
| 11/08/2016 11/08/16 | Pending | -- | -- | -- |
| 08/09/2016 08/09/16 | Price Changed | $333,000 | 0.0% | $244 / Sq Ft |
| 08/09/2016 08/09/16 | For Sale | $333,000 | -0.6% | $244 / Sq Ft |
| 07/09/2016 07/09/16 | Pending | -- | -- | -- |
| 06/24/2016 06/24/16 | For Sale | $335,000 | +6.3% | $245 / Sq Ft |
| 07/30/2012 07/30/12 | Sold | $315,000 | -1.5% | $231 / Sq Ft |
| 06/21/2012 06/21/12 | Pending | -- | -- | -- |
| 06/19/2012 06/19/12 | For Sale | $319,900 | -- | $234 / Sq Ft |
Tax History Compared to Growth
Tax History
| Year | Tax Paid | Tax Assessment Tax Assessment Total Assessment is a certain percentage of the fair market value that is determined by local assessors to be the total taxable value of land and additions on the property. | Land | Improvement |
|---|---|---|---|---|
| 2024 | $4,908 | $423,620 | $85,000 | $338,620 |
| 2023 | $4,553 | $403,450 | $81,000 | $322,450 |
| 2022 | $4,568 | $399,460 | $80,000 | $319,460 |
| 2021 | $4,340 | $369,870 | $74,000 | $295,870 |
| 2020 | $4,091 | $345,670 | $69,000 | $276,670 |
| 2019 | $3,896 | $329,210 | $66,000 | $263,210 |
| 2018 | $3,786 | $329,210 | $66,000 | $263,210 |
| 2017 | $3,822 | $329,210 | $66,000 | $263,210 |
| 2016 | $3,632 | $313,530 | $63,000 | $250,530 |
| 2015 | $3,499 | $313,530 | $63,000 | $250,530 |
| 2014 | $3,389 | $304,400 | $61,000 | $243,400 |
Agents Affiliated with this Home
-
Cheryl Regan
C
Seller's Agent in 2024
Cheryl Regan
McEnearney Associates
(703) 399-4364
1 in this area
32 Total Sales
-
Jennifer Dorn

Buyer's Agent in 2024
Jennifer Dorn
Samson Properties
(703) 216-2139
4 in this area
139 Total Sales
-
Gaylord Leonard
G
Seller's Agent in 2016
Gaylord Leonard
ARK Properties
(703) 927-3616
6 Total Sales
-
Lauren Rodgers

Buyer's Agent in 2016
Lauren Rodgers
Pearson Smith Realty, LLC
(703) 888-9353
23 Total Sales
-
Charles Jones

Seller's Agent in 2012
Charles Jones
Remax 100
(703) 585-5057
8 in this area
114 Total Sales
Map
Source: Bright MLS
MLS Number: 1004033416
APN: 0992-12061709
- 7721 Sullivan Cir
- 7716 Effingham Square
- 6723 Royal Thomas Way
- 7711 Beulah St
- 7702 Ousley Place
- 6416 Caleb Ct
- 6504 Old Carriage Ln
- 6529 Old Carriage Dr
- 6645 Morning View Ct
- 6768 Morning Ride Cir
- 6612 Birchleigh Way
- 6609 Sky Blue Ct
- 8074 Sky Blue Dr
- 6707 Jerome St
- 6558 Lochleigh Ct
- 6455 Rockshire St
- 6638 Briarleigh Way
- 6631 Rockleigh Way
- 6331 Steinway St
- 6469 Rockshire Ct
