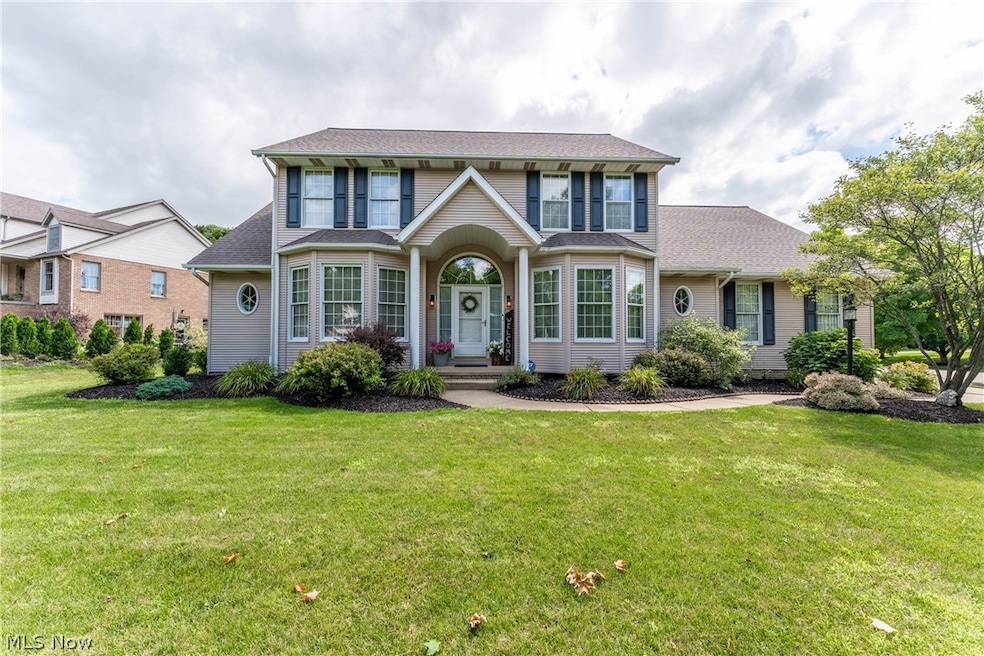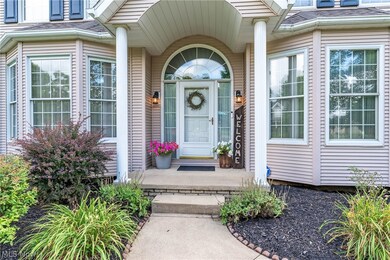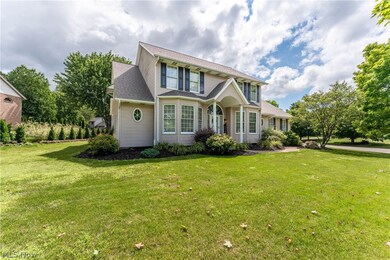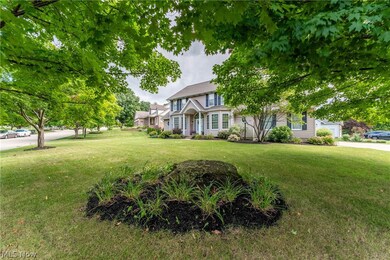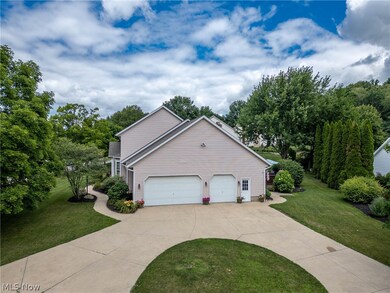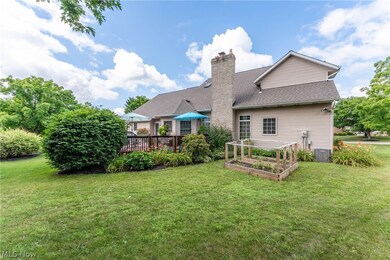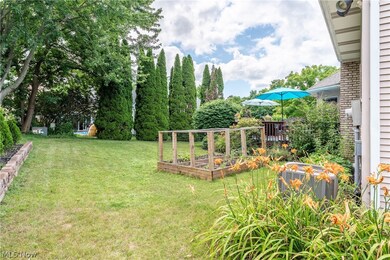
6603 Oakbridge Ave NW North Canton, OH 44720
Highlights
- Colonial Architecture
- Deck
- Corner Lot
- Lake Cable Elementary School Rated A
- Cathedral Ceiling
- Granite Countertops
About This Home
As of August 2024Location, Location, Location! This 4 bedroom Colonial is located in Jackson LSD on a spacious corner lot in quiet Quail Hill Estates. It`s just minutes from shopping and dining in Belden Village, The Strip and to HWY 77. The large fully applianced kitchen has an eat-in area and comes with granite countertops. Enjoy your morning cup of Joe out on the back deck and it`s also a great space for those summer BBQ's. The kitchen opens into the great room with cathedral ceilings and a beautiful gas fireplace to keep you warm on those chilly nights. The formal dining area has trayed ceilings and built-in cabinetry. The main level master suite is spacious with a walk-in closet and en suite bath with double sinks, a garden tub, and shower. Finishing out the main level is a half bath, large office or sitting room, and first floor laundry room off the kitchen. Upstairs you will find 3 more nicely sized bedrooms, one with a large walk-in closet and a full bath for the level to share. The lower level offers plenty of extra living space with a family room, recreation room and another full bathroom. The unfinished space is perfect for storage and even has a workshop space. Come check this home out today. This is a quality built home, you will not be disappointed!
Last Agent to Sell the Property
Keller Williams Legacy Group Realty Brokerage Email: HeatherMehilis@KW.com 330-495-1909 License #2014001768 Listed on: 07/12/2024

Home Details
Home Type
- Single Family
Est. Annual Taxes
- $4,873
Year Built
- Built in 1993
Lot Details
- 0.34 Acre Lot
- Corner Lot
Parking
- 3 Car Garage
- Circular Driveway
Home Design
- Colonial Architecture
- Traditional Architecture
- Fiberglass Roof
- Asphalt Roof
- Aluminum Siding
Interior Spaces
- 2-Story Property
- Central Vacuum
- Built-In Features
- Woodwork
- Tray Ceiling
- Cathedral Ceiling
- Recessed Lighting
- Chandelier
- Gas Log Fireplace
- Smart Thermostat
Kitchen
- Breakfast Bar
- Range
- Microwave
- Dishwasher
- Granite Countertops
- Disposal
Bedrooms and Bathrooms
- 4 Bedrooms | 1 Main Level Bedroom
- Walk-In Closet
- 3.5 Bathrooms
- Soaking Tub
Laundry
- Dryer
- Washer
Finished Basement
- Basement Fills Entire Space Under The House
- Sump Pump
Outdoor Features
- Deck
- Front Porch
Utilities
- Central Air
- Heating System Uses Gas
- Sewer Not Available
Community Details
- No Home Owners Association
- Quail Hill Estates Subdivision
Listing and Financial Details
- Assessor Parcel Number 01618417
Ownership History
Purchase Details
Home Financials for this Owner
Home Financials are based on the most recent Mortgage that was taken out on this home.Purchase Details
Home Financials for this Owner
Home Financials are based on the most recent Mortgage that was taken out on this home.Purchase Details
Purchase Details
Similar Homes in North Canton, OH
Home Values in the Area
Average Home Value in this Area
Purchase History
| Date | Type | Sale Price | Title Company |
|---|---|---|---|
| Deed | $420,000 | None Listed On Document | |
| Warranty Deed | $242,500 | Patriot Title Agency Inc | |
| Deed | $30,000 | -- | |
| Deed | -- | -- |
Mortgage History
| Date | Status | Loan Amount | Loan Type |
|---|---|---|---|
| Open | $400,000 | VA | |
| Previous Owner | $212,000 | New Conventional | |
| Previous Owner | $221,982 | New Conventional | |
| Previous Owner | $50,000 | Credit Line Revolving | |
| Previous Owner | $10,110 | Stand Alone Second |
Property History
| Date | Event | Price | Change | Sq Ft Price |
|---|---|---|---|---|
| 07/17/2025 07/17/25 | Pending | -- | -- | -- |
| 07/10/2025 07/10/25 | For Sale | $449,900 | +7.1% | $141 / Sq Ft |
| 08/28/2024 08/28/24 | Sold | $420,000 | 0.0% | $128 / Sq Ft |
| 07/22/2024 07/22/24 | Pending | -- | -- | -- |
| 07/19/2024 07/19/24 | Price Changed | $419,900 | -4.5% | $128 / Sq Ft |
| 07/13/2024 07/13/24 | For Sale | $439,900 | +81.4% | $134 / Sq Ft |
| 07/20/2017 07/20/17 | Sold | $242,500 | -10.2% | $82 / Sq Ft |
| 06/13/2017 06/13/17 | Pending | -- | -- | -- |
| 05/30/2017 05/30/17 | For Sale | $269,900 | -- | $91 / Sq Ft |
Tax History Compared to Growth
Tax History
| Year | Tax Paid | Tax Assessment Tax Assessment Total Assessment is a certain percentage of the fair market value that is determined by local assessors to be the total taxable value of land and additions on the property. | Land | Improvement |
|---|---|---|---|---|
| 2024 | -- | $142,000 | $23,630 | $118,370 |
| 2023 | $4,873 | $96,500 | $19,430 | $77,070 |
| 2022 | $4,841 | $96,500 | $19,430 | $77,070 |
| 2021 | $4,847 | $96,500 | $19,430 | $77,070 |
| 2020 | $4,508 | $82,360 | $16,730 | $65,630 |
| 2019 | $4,340 | $82,360 | $16,730 | $65,630 |
| 2018 | $4,362 | $82,360 | $16,730 | $65,630 |
| 2017 | $3,836 | $77,530 | $13,160 | $64,370 |
| 2016 | $3,613 | $73,260 | $13,160 | $60,100 |
| 2015 | $3,663 | $73,260 | $13,160 | $60,100 |
| 2014 | $1,200 | $62,130 | $11,170 | $50,960 |
| 2013 | $1,576 | $62,130 | $11,170 | $50,960 |
Agents Affiliated with this Home
-
Amy Wengerd

Seller's Agent in 2025
Amy Wengerd
EXP Realty, LLC.
(330) 681-6090
1,626 Total Sales
-
Heather Mehilis

Seller's Agent in 2024
Heather Mehilis
Keller Williams Legacy Group Realty
(330) 495-1909
44 Total Sales
-
Amy Myers-Guthrie

Seller's Agent in 2017
Amy Myers-Guthrie
Keller Williams Legacy Group Realty
(330) 752-3939
524 Total Sales
Map
Source: MLS Now
MLS Number: 5053465
APN: 01618417
- 5201 Whippoorwill St NW
- 5144 Eastlake St NW
- 6118 Echodell Ave NW
- 6767 Chippewa Ave NW
- 7230 Huck Cir NW
- 5912 Echodell Ave NW
- 0 Walbrook St NW
- 7250 Thatcher Ave NW
- 5771 East Blvd NW
- 5858 Springlake Rd NW
- 5545 Holmes Dr NW
- 7140 Lake O Springs Ave NW
- 5835 Island Dr NW
- 6150 Fernwood St NW
- 5445 East Blvd NW
- 3185 Suffolk St NW
- 5222 Echovalley St NW
- 5585 Echodell Ave NW
- 5309 S Island Dr NW
- 5325 S Island Dr NW
