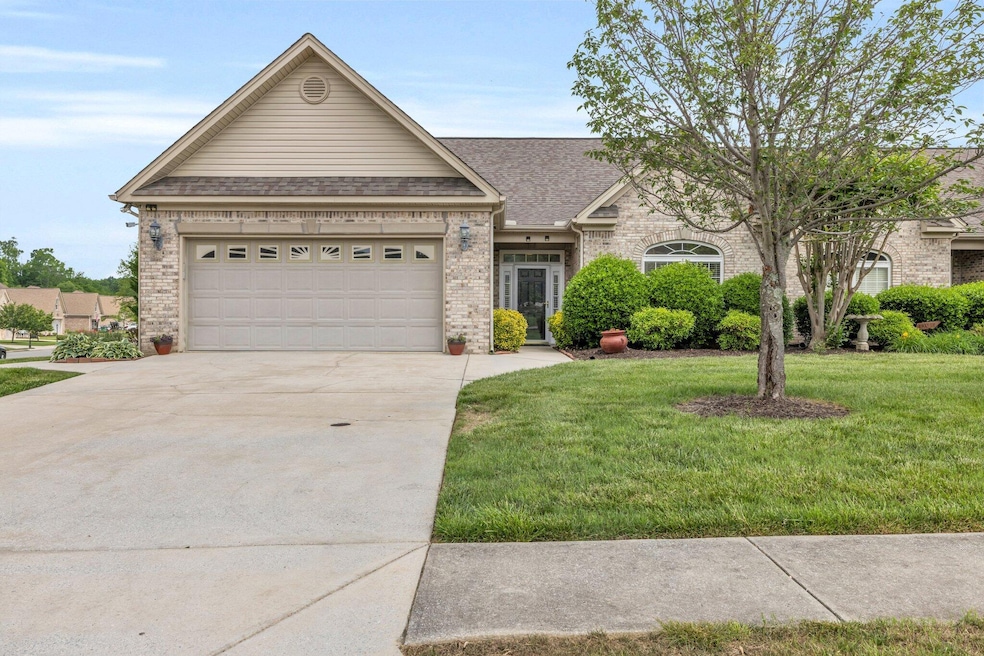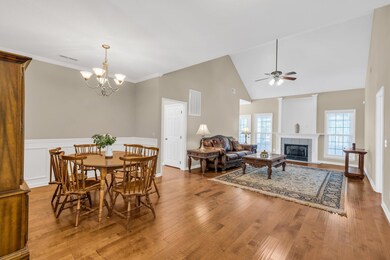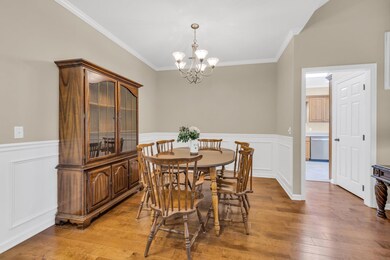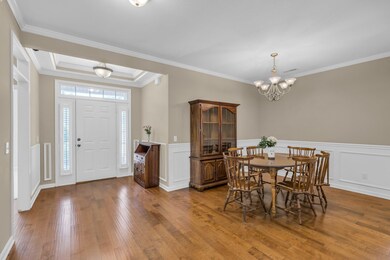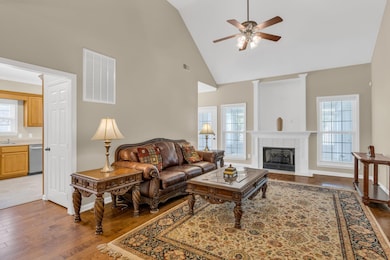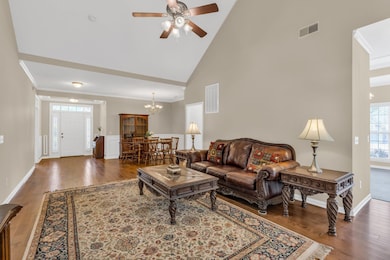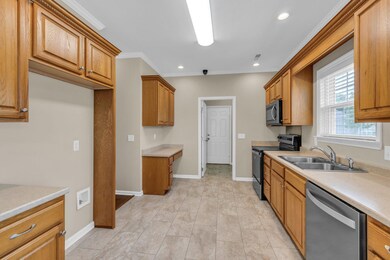Welcome to Your Dream Home in Stonewall Farms!Step into this inviting townhome featuring two spacious bedrooms and two full bathrooms, perfect for modern living. The chef's kitchen boasts ample counter space and new modern appliances, seamlessly connecting to an open family room and a formal dining area, ideal for entertaining.You'll love the fresh, new flooring in the kitchen, breakfast nook, and guest bath. In addition there is fresh paint throughout and new stainless steel appliances.The large family room is perfect for cozy evenings, complete with a warm gas fireplace. Retreat to the spacious master bedroom, which includes a walk-in closet and a luxurious double vanity bathroom, featuring a relaxing jacuzzi tub and a separate shower.The guest bedroom is generously sized with a large closet, providing comfort for family or guests. Enjoy the bright and airy sunroom, flooded with natural light and equipped with custom shades, making it a perfect spot to unwind.Outside, the beautifully landscaped yard, complete with an irrigation system, enhances the home's curb appeal. Conveniently located just five minutes from Chester Frost Park, enjoy access to camping, fishing, swimming, and pickleball. Plus, you're close to hospitals, shopping, and Northgate Mall. Don't miss the chance to make this charming home yours!

