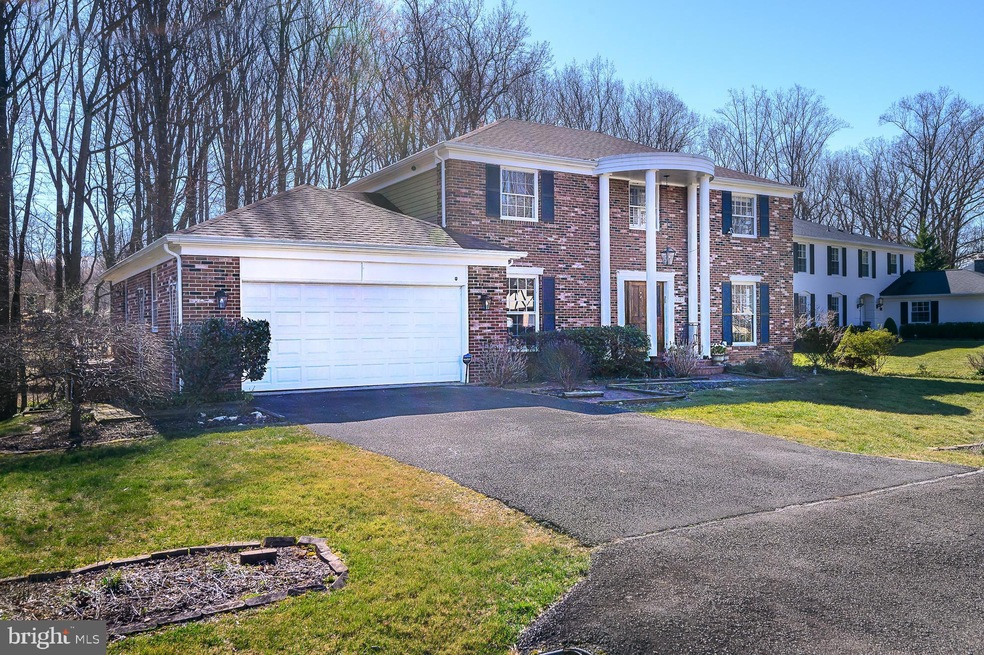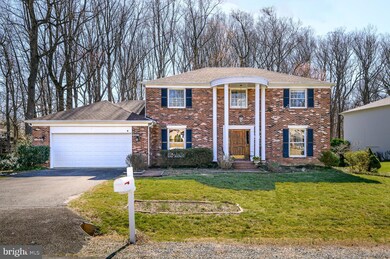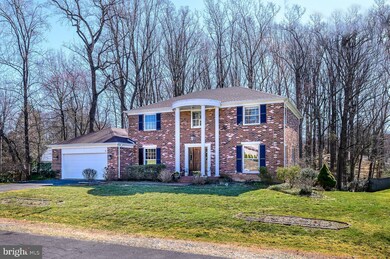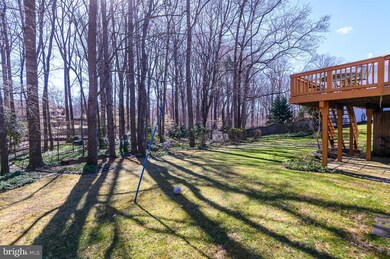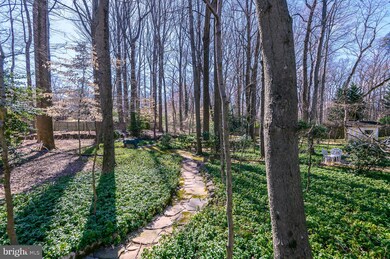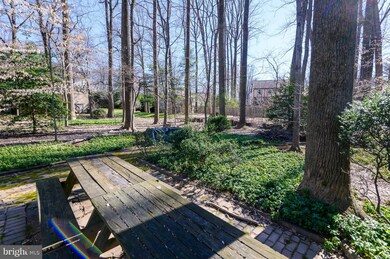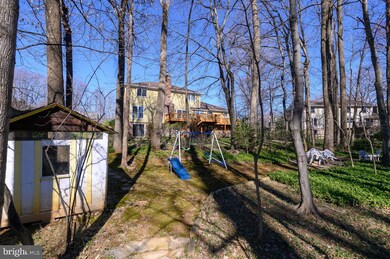
6603 Tina Ln McLean, VA 22101
Highlights
- Open Floorplan
- Colonial Architecture
- Wood Flooring
- Churchill Road Elementary School Rated A
- Backs to Trees or Woods
- 1 Fireplace
About This Home
As of March 2023Welcome to 6603 Tina Lane in the highly desirable community of Langley Oaks, a fantastic quiet neighborhood off of Georgetown Pike. This 3-Level Colonial in a cul de sac is nestled in a quaint garden lined by tall trees. Features include 4 Bedrooms and 2 Baths on the upper level as well as a 5th Bedroom with a full bath on the lower level. The Primary Bedroom opens to an updated en suite bathroom that includes a large walk-in shower and soak in tub. The combined kitchen and family room form an open and spacious area with a fireplace and french doors leading to the wrap around deck creating a perfect space for outdoor dining and entertaining. The lower level of this home offers multiple areas for a home office, a large rec room, or an exercise room. The well maintained property has many recent updates, such as a New Roof, Gutters with Guards, Downspouts, Exterior Lights, and a New Garage Door. With just a short walk to Langley High School and minutes to downtown McLean, this home provides great commuter access to Georgetown Pike, the George Washington Parkway, I- 495, I- 66, and Dulles Toll Road.
Last Agent to Sell the Property
RE/MAX Executives License #0225049901 Listed on: 02/25/2023

Home Details
Home Type
- Single Family
Est. Annual Taxes
- $14,589
Year Built
- Built in 1979
Lot Details
- 0.48 Acre Lot
- Cul-De-Sac
- Backs to Trees or Woods
- Property is in good condition
- Property is zoned 111
HOA Fees
- $13 Monthly HOA Fees
Parking
- 2 Car Attached Garage
- Front Facing Garage
- Driveway
Home Design
- Colonial Architecture
- Brick Exterior Construction
- Slab Foundation
Interior Spaces
- Property has 3 Levels
- Open Floorplan
- Built-In Features
- Bar
- 1 Fireplace
- Entrance Foyer
- Great Room
- Family Room
- Combination Kitchen and Living
- Formal Dining Room
- Den
- Wood Flooring
- Natural lighting in basement
Kitchen
- Breakfast Area or Nook
- Built-In Double Oven
- Cooktop
- Ice Maker
- Dishwasher
- Disposal
Bedrooms and Bathrooms
- En-Suite Primary Bedroom
Laundry
- Laundry Room
- Laundry on main level
- Dryer
- Washer
Schools
- Churchill Road Elementary School
- Cooper Middle School
- Langley High School
Utilities
- Central Air
- Heat Pump System
- Electric Water Heater
Community Details
- Langley Oaks Subdivision, Fairfax C Floorplan
Listing and Financial Details
- Tax Lot 207A
- Assessor Parcel Number 0214 18 0207A
Ownership History
Purchase Details
Home Financials for this Owner
Home Financials are based on the most recent Mortgage that was taken out on this home.Similar Homes in the area
Home Values in the Area
Average Home Value in this Area
Purchase History
| Date | Type | Sale Price | Title Company |
|---|---|---|---|
| Warranty Deed | $1,401,500 | Amtrust Title |
Mortgage History
| Date | Status | Loan Amount | Loan Type |
|---|---|---|---|
| Open | $981,050 | New Conventional |
Property History
| Date | Event | Price | Change | Sq Ft Price |
|---|---|---|---|---|
| 06/14/2023 06/14/23 | Rented | $5,700 | 0.0% | -- |
| 05/10/2023 05/10/23 | For Rent | $5,700 | 0.0% | -- |
| 03/31/2023 03/31/23 | Sold | $1,401,500 | -3.7% | $422 / Sq Ft |
| 02/28/2023 02/28/23 | Pending | -- | -- | -- |
| 02/25/2023 02/25/23 | For Sale | $1,455,000 | -- | $438 / Sq Ft |
Tax History Compared to Growth
Tax History
| Year | Tax Paid | Tax Assessment Tax Assessment Total Assessment is a certain percentage of the fair market value that is determined by local assessors to be the total taxable value of land and additions on the property. | Land | Improvement |
|---|---|---|---|---|
| 2024 | $18,408 | $1,558,010 | $969,000 | $589,010 |
| 2023 | $16,125 | $1,400,320 | $874,000 | $526,320 |
| 2022 | $14,589 | $1,250,690 | $734,000 | $516,690 |
| 2021 | $13,107 | $1,095,420 | $592,000 | $503,420 |
| 2020 | $13,503 | $1,119,190 | $592,000 | $527,190 |
| 2019 | $13,503 | $1,119,190 | $592,000 | $527,190 |
| 2018 | $12,679 | $1,102,550 | $586,000 | $516,550 |
| 2017 | $13,054 | $1,102,550 | $586,000 | $516,550 |
| 2016 | $13,027 | $1,102,550 | $586,000 | $516,550 |
| 2015 | $11,983 | $1,052,060 | $563,000 | $489,060 |
| 2014 | $11,103 | $976,930 | $531,000 | $445,930 |
Agents Affiliated with this Home
-
Vanessa J. Rodriguez

Seller's Agent in 2023
Vanessa J. Rodriguez
RE/MAX
(703) 864-8640
2 in this area
61 Total Sales
-
Christine Oberhelman

Seller's Agent in 2023
Christine Oberhelman
RE/MAX
(703) 216-3005
2 in this area
153 Total Sales
-
Victor Rodriguez
V
Seller Co-Listing Agent in 2023
Victor Rodriguez
RE/MAX
(703) 819-5659
1 in this area
29 Total Sales
-
Julia Rice

Buyer's Agent in 2023
Julia Rice
KW United
(703) 258-9485
1 in this area
117 Total Sales
Map
Source: Bright MLS
MLS Number: VAFX2113940
APN: 0214-18-0207A
- 913 Whann Ave
- 6610 Weatheford Ct
- 6530 Heather Brook Ct
- 6506 Bellamine Ct
- 825 Whann Ave
- 954 MacKall Farms Ln
- 6722 Lucy Ln
- 6723 Georgetown Pike
- 1008 Jarvis Ct
- 1060 Harvey Rd
- 1101 Dogwood Dr
- 6615 Malta Ln
- 1110 Harvey Rd
- 6620 Fletcher Ln
- 6707 Lupine Ln
- 827 Turkey Run Rd
- 1020 Langley Hill Dr
- 6511 Ridge St
- 6802 Nesbitt Place
- 1011 Langley Hill Dr
