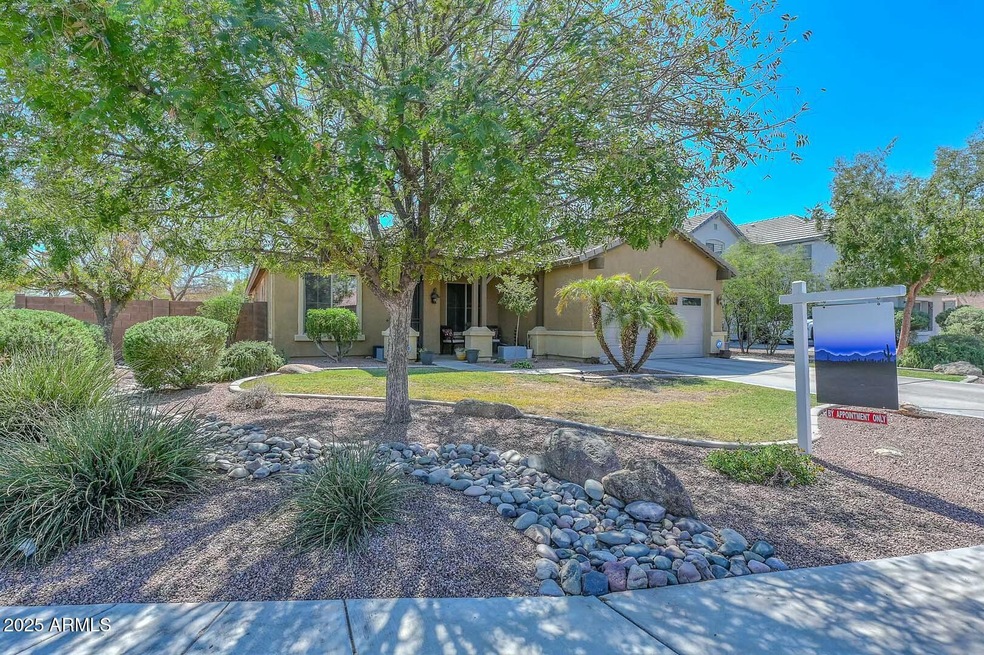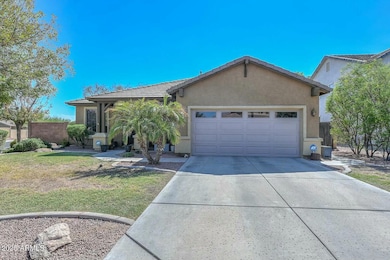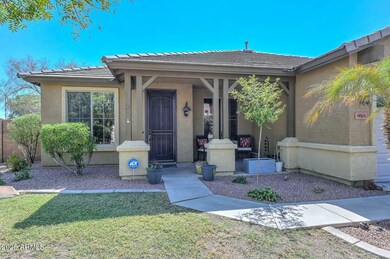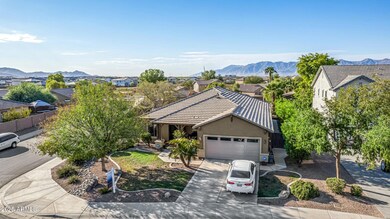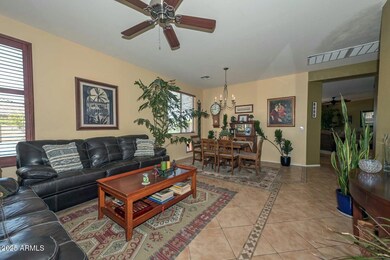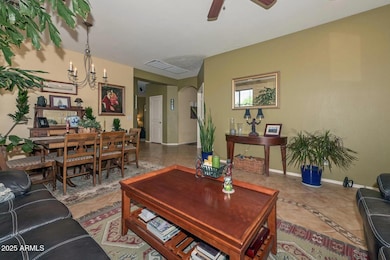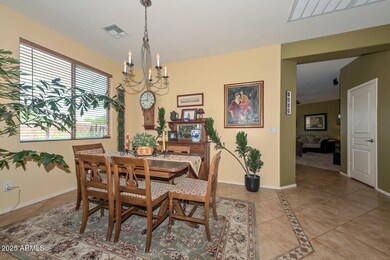
6603 W Harwell Rd E Laveen, AZ 85339
Laveen NeighborhoodHighlights
- Private Pool
- 0.33 Acre Lot
- Eat-In Kitchen
- Phoenix Coding Academy Rated A
- 1 Fireplace
- Dual Vanity Sinks in Primary Bathroom
About This Home
As of March 2025Largest Lot in Laveen Meadows! The owner spared no expense when having this home built! This beautifully updated 4-bedroom gem has room for everyone to have their own space, including a luxurious master suite with an updated en-suite bathroom and walk-in closet with a seperate exit to the private backyard. The gourmet kitchen features corian countertops, custom Cherry wood cabinetry, and high-end 2023 appliances. Open-concept living and dining spaces perfect for entertaining or relaxing with loved ones. Enjoy the freedom of a large, beautifully hardscaped backyard with your own private pool, perfect for hosting fun gatherings and a private dog enclosure so they can play and exercise. Updates include water softener, backyard gas line stubbed for your BBQ. Firepit, oversized garage.
Last Agent to Sell the Property
West USA Realty License #BR676643000 Listed on: 01/24/2025

Home Details
Home Type
- Single Family
Est. Annual Taxes
- $2,657
Year Built
- Built in 2005
Lot Details
- 0.33 Acre Lot
- Desert faces the front and back of the property
- Block Wall Fence
- Grass Covered Lot
HOA Fees
- $75 Monthly HOA Fees
Parking
- 2 Car Garage
Home Design
- Wood Frame Construction
- Tile Roof
- Stucco
Interior Spaces
- 2,170 Sq Ft Home
- 1-Story Property
- 1 Fireplace
Kitchen
- Eat-In Kitchen
- Built-In Microwave
Flooring
- Carpet
- Tile
Bedrooms and Bathrooms
- 4 Bedrooms
- Primary Bathroom is a Full Bathroom
- 2 Bathrooms
- Dual Vanity Sinks in Primary Bathroom
- Bathtub With Separate Shower Stall
Pool
- Private Pool
Schools
- Laveen Elementary School
- Betty Fairfax High School
Utilities
- Central Air
- Heating System Uses Natural Gas
- Cable TV Available
Listing and Financial Details
- Tax Lot 90
- Assessor Parcel Number 300-01-099
Community Details
Overview
- Association fees include ground maintenance
- Planned Development Association, Phone Number (602) 877-1396
- Built by Standard Pacific
- Laveen Meadows Phase 1 Amd Subdivision
Recreation
- Community Playground
- Bike Trail
Ownership History
Purchase Details
Home Financials for this Owner
Home Financials are based on the most recent Mortgage that was taken out on this home.Purchase Details
Home Financials for this Owner
Home Financials are based on the most recent Mortgage that was taken out on this home.Similar Homes in the area
Home Values in the Area
Average Home Value in this Area
Purchase History
| Date | Type | Sale Price | Title Company |
|---|---|---|---|
| Warranty Deed | $539,900 | Pioneer Title Agency | |
| Special Warranty Deed | $266,762 | -- |
Mortgage History
| Date | Status | Loan Amount | Loan Type |
|---|---|---|---|
| Open | $10,000 | No Value Available | |
| Open | $533,027 | FHA | |
| Previous Owner | $63,950 | Unknown | |
| Previous Owner | $30,000 | Stand Alone Second | |
| Previous Owner | $252,950 | New Conventional |
Property History
| Date | Event | Price | Change | Sq Ft Price |
|---|---|---|---|---|
| 03/12/2025 03/12/25 | Sold | $539,900 | 0.0% | $249 / Sq Ft |
| 02/12/2025 02/12/25 | Pending | -- | -- | -- |
| 01/24/2025 01/24/25 | For Sale | $539,900 | -- | $249 / Sq Ft |
Tax History Compared to Growth
Tax History
| Year | Tax Paid | Tax Assessment Tax Assessment Total Assessment is a certain percentage of the fair market value that is determined by local assessors to be the total taxable value of land and additions on the property. | Land | Improvement |
|---|---|---|---|---|
| 2025 | $2,657 | $19,115 | -- | -- |
| 2024 | $2,608 | $18,204 | -- | -- |
| 2023 | $2,608 | $35,950 | $7,190 | $28,760 |
| 2022 | $2,529 | $26,380 | $5,270 | $21,110 |
| 2021 | $2,549 | $25,250 | $5,050 | $20,200 |
| 2020 | $2,481 | $23,030 | $4,600 | $18,430 |
| 2019 | $2,488 | $21,150 | $4,230 | $16,920 |
| 2018 | $2,367 | $20,350 | $4,070 | $16,280 |
| 2017 | $2,238 | $17,570 | $3,510 | $14,060 |
| 2016 | $2,124 | $17,810 | $3,560 | $14,250 |
| 2015 | $1,913 | $17,380 | $3,470 | $13,910 |
Agents Affiliated with this Home
-
Paul Griffin

Seller's Agent in 2025
Paul Griffin
West USA Realty
(602) 571-0875
2 in this area
93 Total Sales
-
Estrella Garcia
E
Buyer's Agent in 2025
Estrella Garcia
West USA Realty
(480) 532-6366
1 in this area
4 Total Sales
-
Shereen Tawil

Buyer Co-Listing Agent in 2025
Shereen Tawil
West USA Realty
(623) 455-1804
4 in this area
130 Total Sales
Map
Source: Arizona Regional Multiple Listing Service (ARMLS)
MLS Number: 6809979
APN: 300-01-099
- 7712 S 64th Ln
- 8125 S 64th Ln
- 6525 W Latona Rd
- 6513 W Latona Rd
- 6830 W Desert Ln
- 6419 W Sophie Ln
- 6617 W Magdalena Ln
- 4738 W Stargazer Place
- 6548 W Baseline Rd
- 6328 W Fawn Dr
- 6350 W Latona Rd
- 6341 W Valencia Dr
- 6422 W Magdalena Ln
- 6732 W Coles Rd
- 6746 W Winston Dr
- 6722 W Desert Dr
- Farmington Plan at McClellan Ranch - Meadow
- Cantania Plan at McClellan Ranch - Cactus
- Hewitt II Plan at McClellan Ranch - Meadow
- Firwood Plan at McClellan Ranch - Meadow
