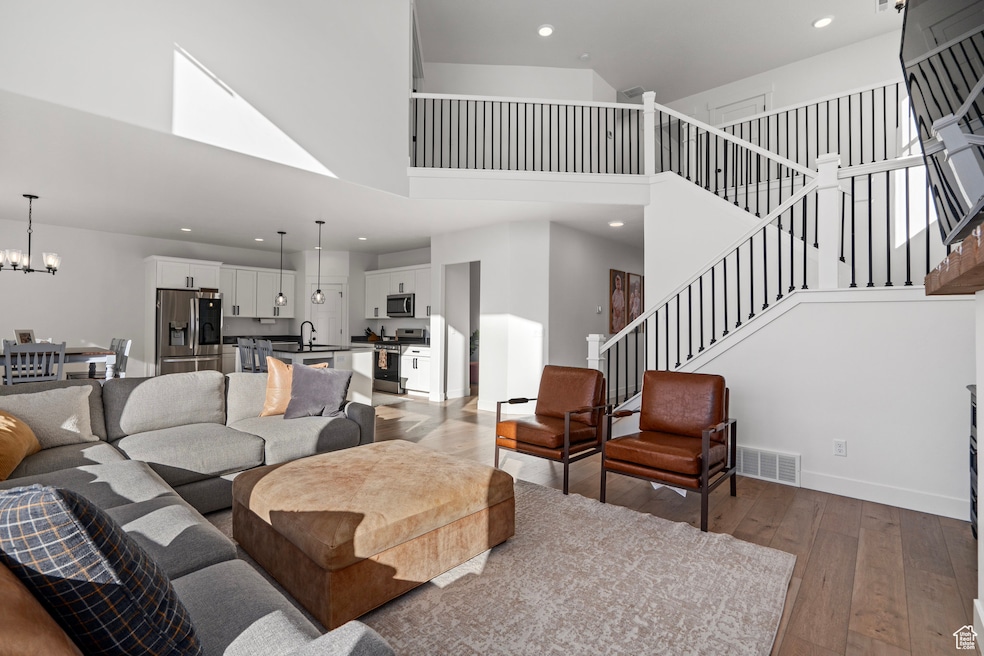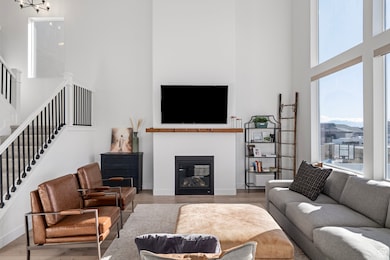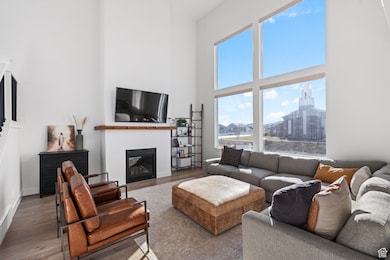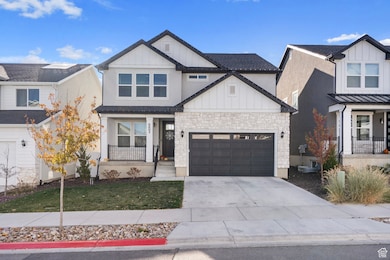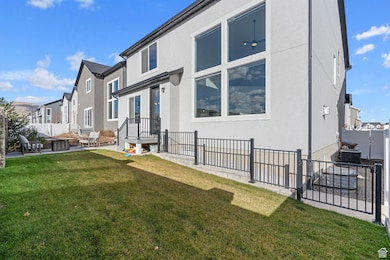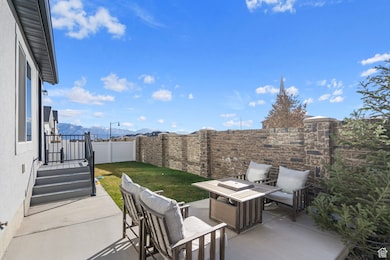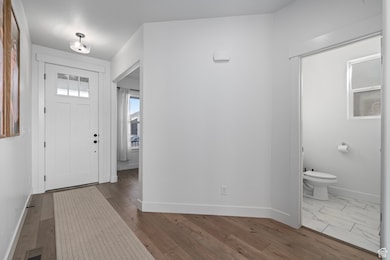
6603 W Yawkey Way Unit 117 Herriman, UT 84096
Estimated payment $4,260/month
Highlights
- Second Kitchen
- Hiking Trails
- In-Law or Guest Suite
- Great Room
- 2 Car Attached Garage
- Walk-In Closet
About This Home
Ready for immediate occupancy*Home is Easy to Show*Can be multi-generational/mother-in-law home as there are 2 kitchens*Extended Garage, Expanded Dining Room, Continuous LVP Flooring on main level, cold storage under porch, separate Basement Entrance are some of the Bonus Features of this Fully Finished home*Front Room can be perfect office, music or sitting room*Enjoy the grand feel of the Two-Story Family Room with Fireplace and upgraded metal staircase*Kitchen features beautiful white cabinetry with Quartz Countertop*No backyard neighbors gives this home an advantage*Large Laundry Room*Vaulted Ceiling in Primary Bedroom & Large Walk-In Closet plus Tiled bath flooring*2 Additional Bedrooms Upstairs share Jack 'n Jill Bathroom* Home built by Edge (Nora Floor Plan) Make an appointment to see this home in person. Buyer and Buyer's Agent to verify all information. Basement Washer & Dryer and Refrigerator are included & Garage Refrigerator included.
Listing Agent
Julie Bryner
Real Broker, LLC License #6195705
Home Details
Home Type
- Single Family
Est. Annual Taxes
- $3,470
Year Built
- Built in 2022
Lot Details
- 3,920 Sq Ft Lot
- Partially Fenced Property
- Landscaped
- Property is zoned Single-Family, 1104
HOA Fees
- $90 Monthly HOA Fees
Parking
- 2 Car Attached Garage
Home Design
- Stone Siding
- Asphalt
- Stucco
Interior Spaces
- 3,623 Sq Ft Home
- 3-Story Property
- Ceiling Fan
- Self Contained Fireplace Unit Or Insert
- Includes Fireplace Accessories
- Blinds
- Entrance Foyer
- Smart Doorbell
- Great Room
- Exterior Basement Entry
Kitchen
- Second Kitchen
- Free-Standing Range
- Microwave
- Disposal
Flooring
- Carpet
- Tile
Bedrooms and Bathrooms
- 5 Bedrooms
- Walk-In Closet
- In-Law or Guest Suite
- Bathtub With Separate Shower Stall
Laundry
- Dryer
- Washer
Schools
- Bastian Elementary School
- Copper Mountain Middle School
- Herriman High School
Utilities
- Forced Air Heating and Cooling System
- Natural Gas Connected
Additional Features
- Sprinkler System
- Open Patio
Listing and Financial Details
- Assessor Parcel Number 26-27-401-122
Community Details
Overview
- Association fees include trash
- Fcs Community Management Association, Phone Number (801) 256-0465
- Copper Field Subdivision
Recreation
- Community Playground
- Hiking Trails
- Bike Trail
- Snow Removal
Map
Home Values in the Area
Average Home Value in this Area
Property History
| Date | Event | Price | Change | Sq Ft Price |
|---|---|---|---|---|
| 04/05/2025 04/05/25 | For Sale | $699,999 | -- | $193 / Sq Ft |
Similar Homes in Herriman, UT
Source: UtahRealEstate.com
MLS Number: 2075422
- 6581 W Yawkey Way
- 12373 S Pedroia St
- 12368 Pesky Ln
- 12463 S Oceanside Dr
- 6512 W Indigo Dr
- 6596 Goat Mountain Ln Unit 125
- 6626 Goat Mountain Ln Unit 129
- 6582 Goat Mountain Ln Unit 123
- 6634 Goat Mountain Ln Unit 130
- 6566 Goat Mountain Ln Unit 121
- 6558 Goat Mountain Ln Unit 120
- 6599 Goat Mountain Ln Unit 134
- 6587 Goat Mountain Ln Unit 136
- 6571 Goat Mountain Ln Unit 138
- 6508 Goat Mountain Ln Unit 113
- 6557 Goat Mountain Ln Unit 140
- 6547 Goat Mountain Ln Unit 141
- 6608 Roaring River Ln Unit 218
- 6572 Roaring River Ln Unit 213
- 6564 Roaring River Ln Unit 212
