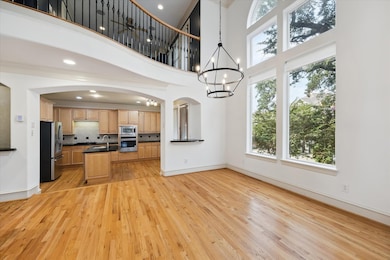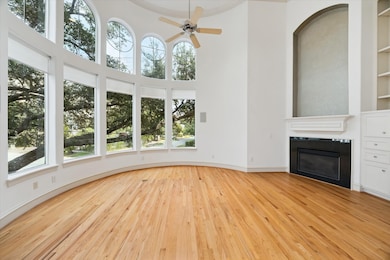6603 Wanita Place Unit A Houston, TX 77007
Memorial Park NeighborhoodEstimated payment $5,943/month
Highlights
- Deck
- Wood Flooring
- Loft
- Traditional Architecture
- Hydromassage or Jetted Bathtub
- Corner Lot
About This Home
Exceptional corner lot residence in the coveted Camp Logan neighborhood, just a few blocks from Memorial Park. Bask in the timeless beauty of a grand, sprawling live oak gracing the front yard- its majestic canopy offers serene shade over the spacious, turfed grounds, creating a tranquil retreat in the heart of the city. This sophisticated home features soaring ceilings in the living room with panoramic views, rich hardwood flooring, and a spacious primary suite offering breathtaking city vistas. The open third floor is equipped with a built-in surround sound system, and is a versatile space which could be used as a fourth bedroom, game room, media room, or study. Built-in speakers in several rooms and elevator capable (quote can be provided upon request). Convenient city centric location nearby Downtown, Galleria, Med Center and Energy Corridor, with easy access to Highways I-10, 610 and 290. Stucco was inspected and repaired just before listing.
Listing Agent
Martha Turner Sotheby's International Realty License #0619248 Listed on: 09/19/2025

Home Details
Home Type
- Single Family
Est. Annual Taxes
- $16,981
Year Built
- Built in 2001
Lot Details
- 2,033 Sq Ft Lot
- Northeast Facing Home
- Corner Lot
- Side Yard
Parking
- 2 Car Attached Garage
- Garage Door Opener
Home Design
- Traditional Architecture
- Slab Foundation
- Composition Roof
- Radiant Barrier
- Stucco
Interior Spaces
- 3,163 Sq Ft Home
- 4-Story Property
- Wired For Sound
- Crown Molding
- High Ceiling
- Ceiling Fan
- Gas Log Fireplace
- Window Treatments
- Entrance Foyer
- Family Room Off Kitchen
- Living Room
- Breakfast Room
- Combination Kitchen and Dining Room
- Loft
- Game Room
- Utility Room
- Washer and Gas Dryer Hookup
Kitchen
- Breakfast Bar
- Walk-In Pantry
- Electric Oven
- Gas Cooktop
- Microwave
- Dishwasher
- Kitchen Island
- Granite Countertops
- Disposal
Flooring
- Wood
- Carpet
- Tile
- Travertine
Bedrooms and Bathrooms
- 3 Bedrooms
- En-Suite Primary Bedroom
- Hydromassage or Jetted Bathtub
- Bathtub with Shower
- Separate Shower
Home Security
- Security System Owned
- Fire and Smoke Detector
Eco-Friendly Details
- Energy-Efficient Windows with Low Emissivity
- Energy-Efficient HVAC
- Energy-Efficient Insulation
- Energy-Efficient Thermostat
- Ventilation
Outdoor Features
- Balcony
- Deck
- Patio
Schools
- Memorial Elementary School
- Hogg Middle School
- Lamar High School
Utilities
- Central Heating and Cooling System
- Heating System Uses Gas
- Programmable Thermostat
Community Details
- Wanita Court Subdivision
Map
Home Values in the Area
Average Home Value in this Area
Tax History
| Year | Tax Paid | Tax Assessment Tax Assessment Total Assessment is a certain percentage of the fair market value that is determined by local assessors to be the total taxable value of land and additions on the property. | Land | Improvement |
|---|---|---|---|---|
| 2025 | $12,558 | $811,578 | $278,216 | $533,362 |
| 2024 | $12,558 | $800,749 | $217,734 | $583,015 |
| 2023 | $12,558 | $811,787 | $217,734 | $594,053 |
| 2022 | $15,702 | $713,107 | $217,734 | $495,373 |
| 2021 | $15,868 | $680,843 | $217,734 | $463,109 |
| 2020 | $16,102 | $664,939 | $217,734 | $447,205 |
| 2019 | $16,388 | $647,640 | $217,734 | $429,906 |
| 2018 | $12,393 | $624,027 | $217,734 | $406,293 |
| 2017 | $17,953 | $710,000 | $217,734 | $492,266 |
| 2016 | $17,953 | $710,000 | $217,734 | $492,266 |
| 2015 | $13,264 | $710,000 | $217,734 | $492,266 |
| 2014 | $13,264 | $650,309 | $217,734 | $432,575 |
Property History
| Date | Event | Price | List to Sale | Price per Sq Ft |
|---|---|---|---|---|
| 10/21/2025 10/21/25 | Price Changed | $859,000 | -2.3% | $272 / Sq Ft |
| 09/19/2025 09/19/25 | For Sale | $879,000 | -- | $278 / Sq Ft |
Purchase History
| Date | Type | Sale Price | Title Company |
|---|---|---|---|
| Vendors Lien | -- | Startex Title Co | |
| Vendors Lien | -- | Stewart Title | |
| Warranty Deed | -- | Stewart Title Houston Div | |
| Vendors Lien | -- | Texas American Title Company |
Mortgage History
| Date | Status | Loan Amount | Loan Type |
|---|---|---|---|
| Open | $275,000 | New Conventional | |
| Previous Owner | $83,000 | Purchase Money Mortgage | |
| Previous Owner | $417,000 | Purchase Money Mortgage | |
| Previous Owner | $389,600 | Purchase Money Mortgage | |
| Previous Owner | $300,000 | No Value Available | |
| Closed | $156,000 | No Value Available |
Source: Houston Association of REALTORS®
MLS Number: 34736791
APN: 1216580010005
- 6331 Durford St
- 6635 Wanita Place Unit B
- 6507 Minola St Unit A
- 6531 Rodrigo St
- 6400 Stillman St
- 1605 McDonald St
- 6515 Pickens St Unit B
- 1506 McDonald St
- 6402 Rodrigo St
- 6124 Tyne St
- 6130 Hamman St
- 6310 Taggart St Unit B
- 6405 Pickens St
- 5809 Larkin St
- 5703 Cornish St
- 5841 Darling St Unit B
- 5841 Darling St Unit C
- 5731 Larkin St Unit B
- 1607 Utah St
- 6114 Truro St
- 6618 Wanita Place
- 6501 Minola St
- 6400 Washington Ave
- 6400 Washington Ave Unit 529
- 6400 Washington Ave Unit 417
- 6400 Washington Ave Unit 438
- 6400 Washington Ave Unit 343
- 1611 McDonald St
- 6310 Hamman St Unit D
- 6306 Stillman St
- 6124 Tyne St
- 1429 Utah St
- 6211 Rodrigo St
- 6109 Stillman St
- 5706 Cornish St Unit B
- 5729 Larkin St Unit D
- 6310 Arnot St
- 6007 Tyne St Unit C
- 5840 Darling St Unit B
- 5905 Petty St Unit D

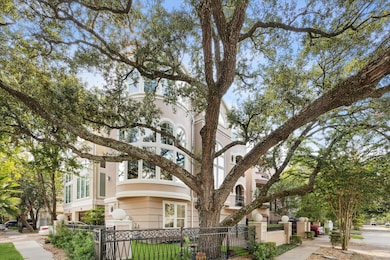
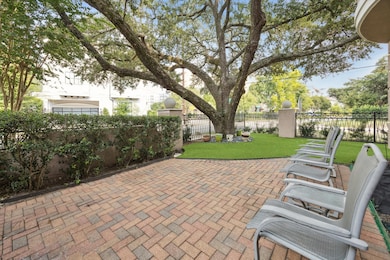
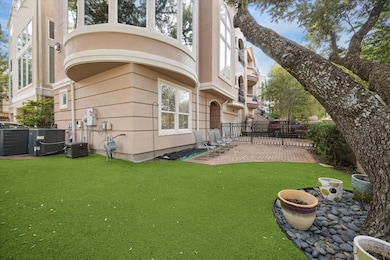
![[virtually staged]](https://images.homes.com/listings/214/1612940054-974402402/6603-wanita-place-houston-tx-unit-a-buildingphoto-5.jpg)
