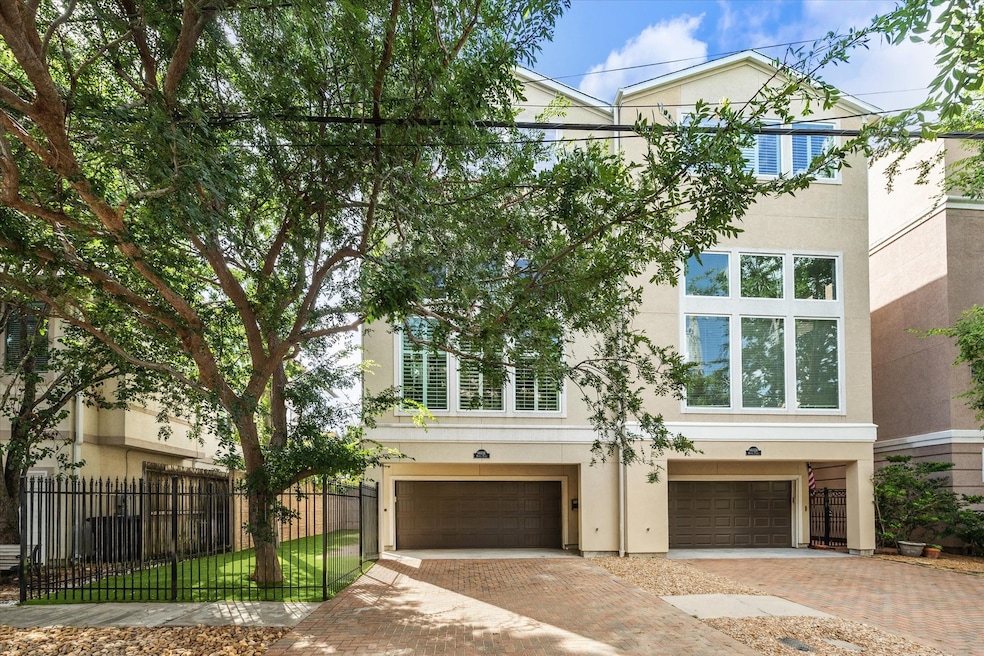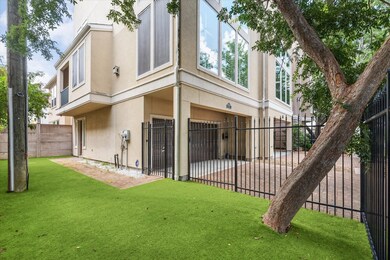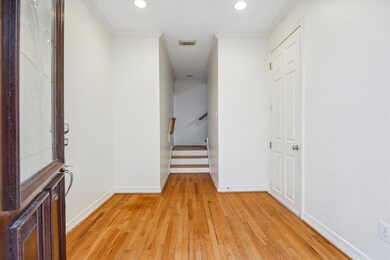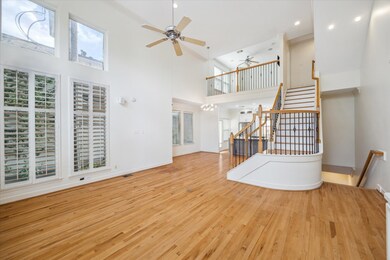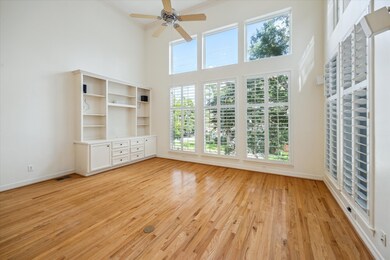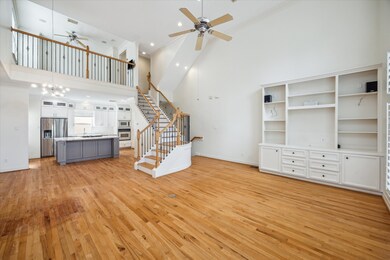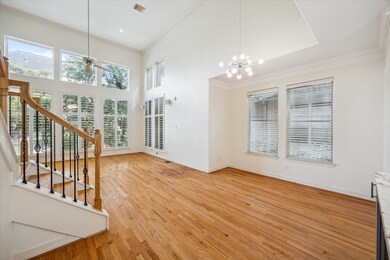6603 Wanita Place Unit C Houston, TX 77007
Memorial Park NeighborhoodHighlights
- Deck
- Traditional Architecture
- Marble Countertops
- Vaulted Ceiling
- Wood Flooring
- Hydromassage or Jetted Bathtub
About This Home
Just a short walk from Memorial Park, this home impresses with soaring 22-foot ceilings and oversized windows that flood the living area with natural light. The island kitchen features marble countertops, stainless steel appliances, a breakfast bar, and a walk-in pantry. A covered balcony just off the kitchen offers a great space for grilling and entertaining. Atop the third floor, there is a versatile loft space with access to a full bath. The expansive third-floor primary suite showcases treetop views and a spa-inspired bath with dual vanities, a jetted tub, separate shower, and generous walk-in closet. A secondary bedroom with an en-suite bath is also located on the third floor. Additional highlights include a fenced turfed side yard, private double wide driveway, and 2 car garage. Convenient access to Memorial Park, shopping, dining, and major freeways.
Townhouse Details
Home Type
- Townhome
Est. Annual Taxes
- $8,103
Year Built
- Built in 2002
Lot Details
- 1,734 Sq Ft Lot
- Back Yard Fenced
Parking
- 2 Car Attached Garage
- Driveway
Home Design
- Traditional Architecture
Interior Spaces
- 2,100 Sq Ft Home
- 4-Story Property
- Crown Molding
- Vaulted Ceiling
- Ceiling Fan
- Window Treatments
- Formal Entry
- Family Room Off Kitchen
- Living Room
- Open Floorplan
- Loft
- Game Room
- Utility Room
- Washer and Gas Dryer Hookup
Kitchen
- Breakfast Bar
- Oven
- Gas Cooktop
- Microwave
- Dishwasher
- Kitchen Island
- Marble Countertops
- Disposal
Flooring
- Wood
- Tile
Bedrooms and Bathrooms
- 2 Bedrooms
- 3 Full Bathrooms
- Double Vanity
- Hydromassage or Jetted Bathtub
- Bathtub with Shower
- Separate Shower
Home Security
Outdoor Features
- Balcony
- Deck
- Patio
- Terrace
Schools
- Memorial Elementary School
- Hogg Middle School
- Lamar High School
Utilities
- Forced Air Zoned Heating and Cooling System
- Heating System Uses Gas
- No Utilities
- Cable TV Available
Listing and Financial Details
- Property Available on 6/24/25
- Long Term Lease
Community Details
Pet Policy
- Call for details about the types of pets allowed
- Pet Deposit Required
Additional Features
- Wanita Court Subdivision
- Fire and Smoke Detector
Map
Source: Houston Association of REALTORS®
MLS Number: 70194312
APN: 1216580010007
- 6517 Taggart St
- 6619 Minola St
- 6635 Wanita Place Unit B
- 6642 Wanita Place
- 6506 Rodrigo St
- 6526 Pickens St
- 6417 Rodrigo St
- 6504 Pickens St
- 6515 Pickens St Unit B
- 6500 Calder St Unit A
- 6205 Dell St
- 6508 Haskell St
- 1605 McDonald St
- 6310 Taggart St Unit B
- 6405 Pickens St
- 6124 Tyne St
- 6132 Maxie St
- 6110 Tyne St
- 6114 Truro St
- 6123 Stillman St
