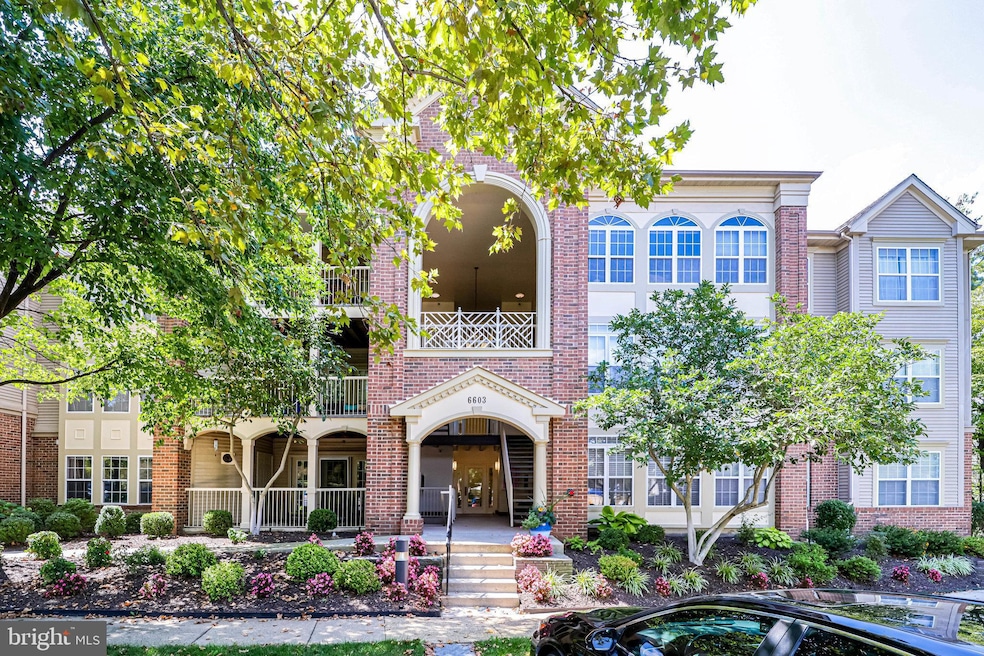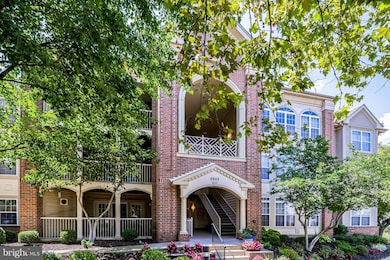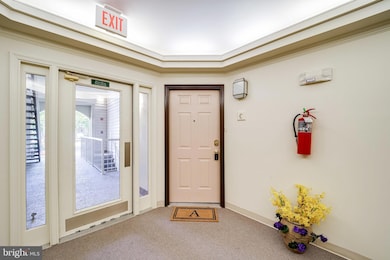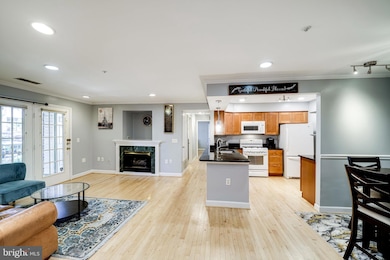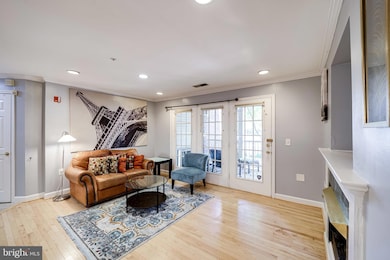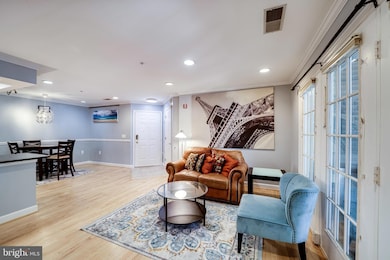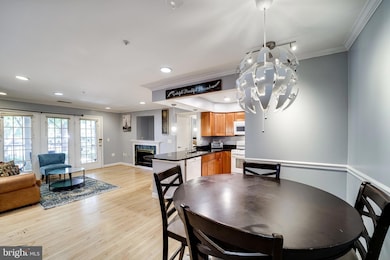6603C Thackwell Way Unit 4C Alexandria, VA 22315
Highlights
- Community Lake
- Clubhouse
- 1 Fireplace
- Island Creek Elementary School Rated A-
- Contemporary Architecture
- Upgraded Countertops
About This Home
Freshly Updated Condo in Island Creek – Vacant & Move-In Ready!
Step into this beautifully refreshed 2-bedroom, 2-bath condo at Cardinal Place in sought-after Island Creek. With brand-new luxury vinyl plank flooring underfoot and a fresh coat of paint throughout, this one-level home feels stylish, modern, and ready for you today.
The open-concept living area is anchored by a cozy gas fireplace—perfect for relaxing evenings—and flows seamlessly to a covered patio where you can enjoy morning coffee or unwind after work. The kitchen is designed for both function and style, with granite counters, gas cooking, recessed and pendant lighting, and ample cabinet space.
Retreat to the spacious primary suite with a custom walk-in closet and spa-like bath featuring double sinks, soaking tub, and separate shower. The second bedroom and full bath provide plenty of space for guests, a home office, or both.
Practical perks include an in-unit washer/dryer, reserved parking plus guest space, and a community that feels like a resort: two outdoor pools, sports courts, playgrounds, scenic walking trails, and even a stocked lake for fishing.
Commuters will love the unbeatable location—minutes to I-95, 495, Route 1, Fairfax County Parkway, and Fort Belvoir. The Fairfax Connector bus stop is just across the street, and Franconia/Springfield Metro is only 2.8 miles away. Everyday conveniences are close by too, with two shopping centers within a mile offering Wegmans, LA Fitness, Kingstowne Library, gas, and a variety of dining options.
Vacant and move-in ready—this home combines comfort, convenience, and community, freshly updated and waiting for you.
Condo Details
Home Type
- Condominium
Est. Annual Taxes
- $4,104
Year Built
- Built in 1995
Parking
- Parking Lot
Home Design
- Contemporary Architecture
- Entry on the 1st floor
- Brick Exterior Construction
- Asphalt Roof
Interior Spaces
- 1,000 Sq Ft Home
- Property has 1 Level
- Recessed Lighting
- 1 Fireplace
- Window Treatments
- Living Room
- Dining Room
Kitchen
- Gas Oven or Range
- Built-In Microwave
- Ice Maker
- Dishwasher
- Upgraded Countertops
Bedrooms and Bathrooms
- 2 Main Level Bedrooms
- En-Suite Bathroom
- Walk-In Closet
- 2 Full Bathrooms
- Soaking Tub
- Bathtub with Shower
- Walk-in Shower
Laundry
- Laundry Room
- Dryer
- Washer
Schools
- Hayfield High School
Utilities
- Forced Air Heating and Cooling System
- Natural Gas Water Heater
Listing and Financial Details
- Residential Lease
- Security Deposit $2,500
- Tenant pays for cable TV, electricity, gas, parking fee
- No Smoking Allowed
- 12-Month Min and 24-Month Max Lease Term
- Available 9/23/25
- $49 Application Fee
- $100 Repair Deductible
- Assessor Parcel Number 0992 1104 C
Community Details
Overview
- Property has a Home Owners Association
- Association fees include snow removal, water, trash, common area maintenance
- Low-Rise Condominium
- Carrdinal Place Condo Community
- Island Creek Subdivision
- Community Lake
Amenities
- Clubhouse
Recreation
- Tennis Courts
- Community Basketball Court
- Community Playground
- Community Pool
- Jogging Path
Pet Policy
- No Pets Allowed
Map
Source: Bright MLS
MLS Number: VAFX2269076
APN: 0992-1104-C
- 7702 Haynes Point Way Unit 2005
- 7708C Haynes Point Way Unit 9C
- 6611 Netties Ln Unit 24L
- 6622 Patent Parish Ln
- 6602 Patent Parish Ln
- 6604 Netties Ln Unit 1204
- 6635 Creek Point Way
- 6623 Patent Parish Ln
- 7721 Sullivan Cir
- 6636 Hunter Creek Ln
- 7749 Effingham Square
- 7755 Effingham Square
- 7711 Beulah St
- 6570 Osprey Point Ln
- 6865 Rolling Creek Way
- 6412 Caleb Ct
- 6617 Morning Ride Cir
- 6338 Alderman Dr
- 6539 Old Carriage Ln
- 6325 Alderman Dr
- 7707 Haynes Point Way Unit L
- 7701 Haynes Point Way Unit 1909
- 7706 Haynes Point Way Unit E
- 6635 Creek Point Way
- 6623 Patent Parish Ln
- 6704 Dorothy Giles Ct
- 6659 Patent Parish Ln
- 7901 Old Carriage Trail
- 8016 Old Parsonage Ct
- 6542 Birchleigh Way
- 8047 Sky Blue Dr
- 7341 Crestleigh Cir
- 8061 Sky Blue Dr
- 6620 Greenleigh Ln
- 6605 Briarleigh Way
- 6267 Taliaferro Way
- 6254 Taliaferro Way
- 6439 Rockshire St
- 6103 Wigmore Ln Unit H
- 6101 Wigmore Ln Unit C
