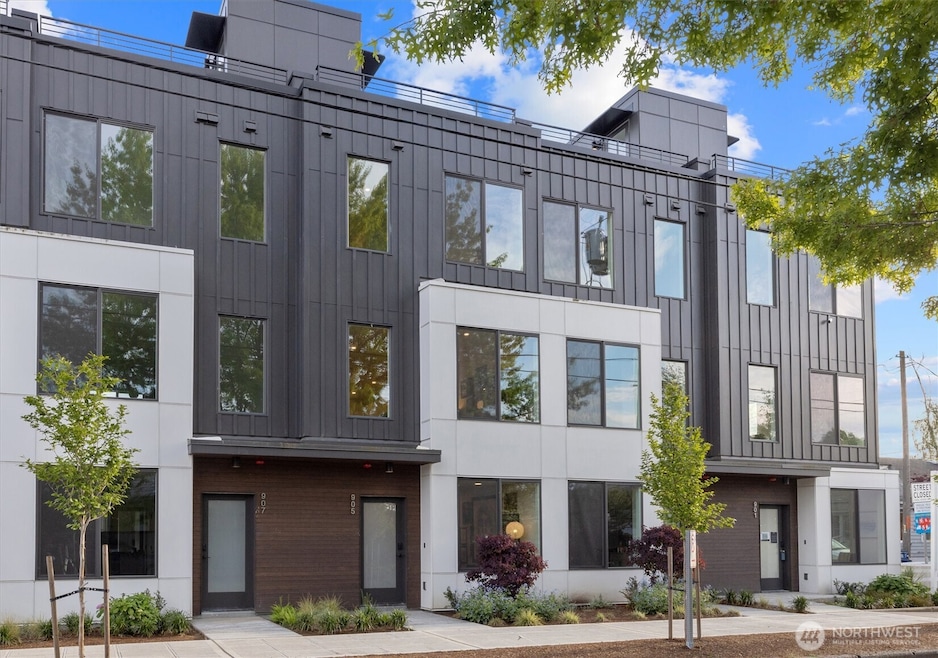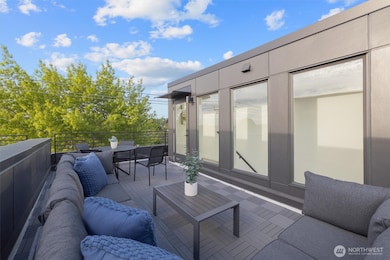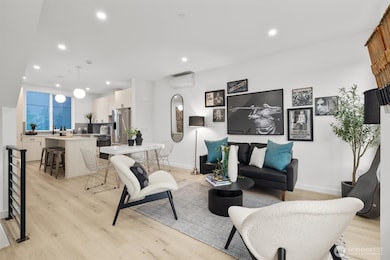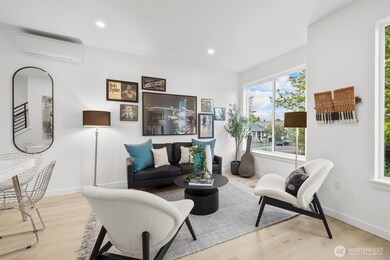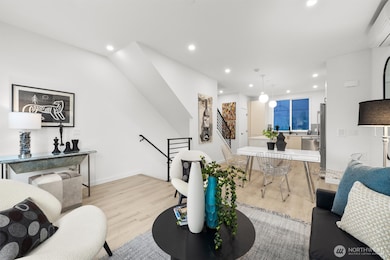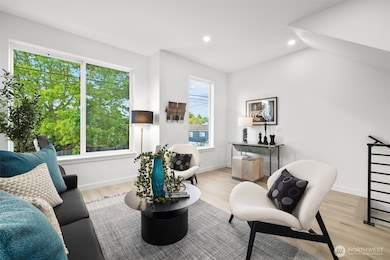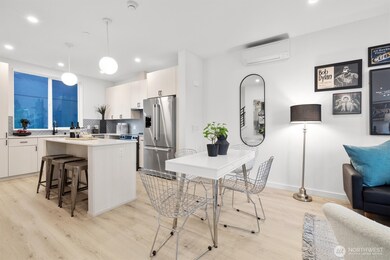6604 Carleton Ave S Unit B Seattle, WA 98108
Georgetown NeighborhoodEstimated payment $3,115/month
Highlights
- New Construction
- Rooftop Deck
- Modern Architecture
- Maple Elementary School Rated A-
- Territorial View
- 2-minute walk to Oxbow Park
About This Home
Welcome to Stanley a new community at the pulsing core of Georgetown’s eclectic vibe. Location is ideal just steps to Georgetown's most vivacious activities. Your new neighborhood is a foodie paradise with an array of award winning restaurants just blocks away. Couple that w/wine tasting rooms, art galleries, record stores & microbreweries - a tapestry of weekend adventures. Navigating city is easy with transit & I-5 nearby. Whether you are cultivating your artistic vibe or aspiring to dwell in Seattle’s most historic neighborhood, this is the one!
Source: Northwest Multiple Listing Service (NWMLS)
MLS#: 2437252
Open House Schedule
-
Saturday, January 17, 20262:00 am to 4:00 pm1/17/2026 2:00:00 AM +00:001/17/2026 4:00:00 PM +00:00Hosted by JohnnyAdd to Calendar
-
Sunday, January 18, 20262:00 to 4:00 pm1/18/2026 2:00:00 PM +00:001/18/2026 4:00:00 PM +00:00Hosted by JohnnyAdd to Calendar
Property Details
Home Type
- Co-Op
Year Built
- Built in 2025 | New Construction
Lot Details
- North Facing Home
- Level Lot
- Property is in very good condition
HOA Fees
- HOA YN
Parking
- Off-Street Parking
Home Design
- Modern Architecture
- Flat Roof Shape
- Poured Concrete
- Cement Board or Planked
Interior Spaces
- 1,036 Sq Ft Home
- Multi-Level Property
- Territorial Views
- Storm Windows
Kitchen
- Stove
- Dishwasher
- Disposal
Flooring
- Concrete
- Ceramic Tile
- Vinyl Plank
Bedrooms and Bathrooms
- 1 Bedroom
Additional Features
- Rooftop Deck
- Ductless Heating Or Cooling System
Community Details
- Kwasi Okyere / Vis Group Association
- Georgetown Subdivision
- The community has rules related to covenants, conditions, and restrictions
Listing and Financial Details
- Down Payment Assistance Available
- Visit Down Payment Resource Website
- Assessor Parcel Number 6604BTAXID
Map
Home Values in the Area
Average Home Value in this Area
Property History
| Date | Event | Price | List to Sale | Price per Sq Ft |
|---|---|---|---|---|
| 09/24/2025 09/24/25 | For Sale | $499,950 | -- | $483 / Sq Ft |
Source: Northwest Multiple Listing Service (NWMLS)
MLS Number: 2437252
- 6614 Carleton Ave S Unit A
- 6636 Carleton Ave S
- 6616 Flora Ave S
- 6666 Carleton Ave S
- 6423 Ellis Ave S
- 6417 Ellis Ave S
- 6712 Corson Ave S
- 6714 Corson Ave S
- 6310 Ellis Ave S Unit 1
- 6310 Ellis Ave S Unit 2
- 700 S Willow St
- 6900 Flora Ave S
- 6917 Carleton Ave S Unit B
- 6920 Flora Ave S
- 6245 Airport Way S Unit B
- 6249 Airport Way S Unit B
- 6247 Airport Way S Unit A
- 1614 S Juneau St
- 1616 S Juneau St
- 1709 S Juneau St
- 6423 Ellis Ave S
- 6417 Ellis Ave S
- 5403 Maynard Ave S
- 600 SW Kenyon St
- 4351 15th Ave S
- 5039 31st Ave S
- 5727 37th Ave S
- 6940 37th Ave S
- 6900 37th Ave S
- 6940 37th Ave S
- 3803 S Warsaw St
- 4689 Martin Luther King jr Way S
- 4740 32nd Ave S
- 6901 Martin Luther King jr Way S
- 6940 Martin Luther King jr Way S
- 3702 S Hudson St
- 3737 S Dawson St
- 6901 Delridge Way SW
- 4801 Rainier Ave S
- 2950 S Dakota St
