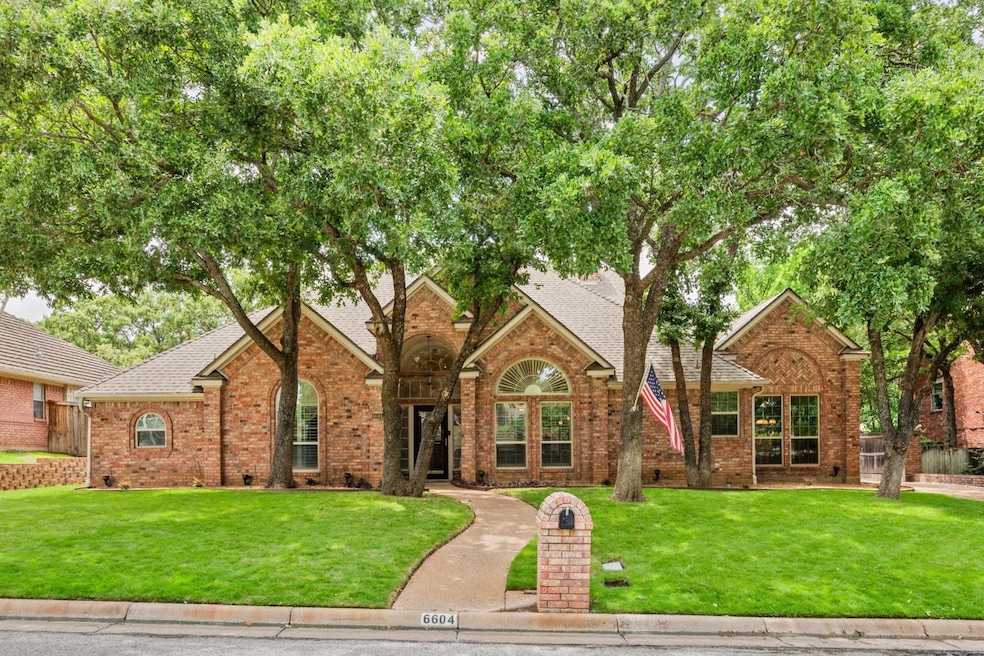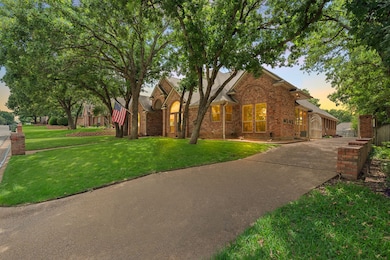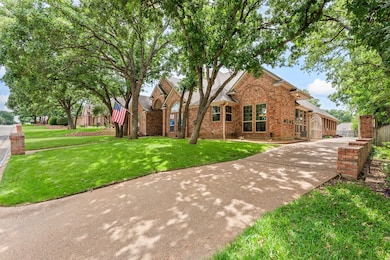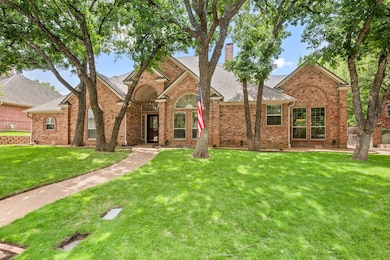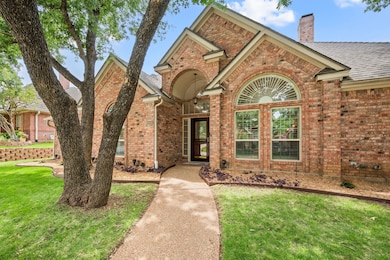
6604 Nantucket Ln Arlington, TX 76001
South West Arlington NeighborhoodEstimated payment $3,624/month
Highlights
- In Ground Pool
- Solar Power System
- Vaulted Ceiling
- Boles J High School Rated A-
- Fireplace in Primary Bedroom
- Traditional Architecture
About This Home
Beautifully maintained custom home with PAID-OFF SOLAR with warranties, pool and updates in sought-after Marthas Vineyard addition! This elegant 4-bed, 3-bath home is updated as of July 7 popcorn ceiling and fruit wallpaper removed in main living areas for a modern look. The kitchen opens to the family room and features granite counters, tile backsplash, walk-in pantry, ample cabinetry, sunny breakfast area, and newly removed fruit wallpaper. Living areas are anchored by a double-sided brick fireplace and built-in wet bar, perfect for entertaining. The private owners retreat includes its own fireplace, sitting area, and a spa-like bath with walk-in shower, hydrotherapy tub, dual vanities, makeup vanity, and oversized walk-in closet. Secondary bedrooms include coffered ceilings and share a Jack-and-Jill bath. The fourth bedroom and third full bath offer great guest or office space. Step outside to a peaceful backyard with resurfaced play pool, mature trees, colorful gardens, and covered patio with retractable awning. Additional features include paid-off solar panels, custom cabinet inserts, elegant ceiling details, retractable easy-clean windows, stained glass, smart lighting, smart deadbolt and sprinkler system, cedar closet, sun shade, child safety locks, 300 sqft attic storage, double-paned windows (2021), new carpet in living and dining rooms, pool resurfaced 2021, custom safety pool cover protects against fall and winter debris, 8x10 storage shed for your yard tools and more, newer HVAC (2020) and both water heaters (2023). Marthas Vineyard is a safe, friendly community with tree-lined streets, kids playing, neighbors walking dogs, and festive traditions like candy canes on mailboxes during the holidays. Ideally located near top schools, parks, and shopping with easy freeway access—close enough for convenience, far enough for quiet. The home is filled with thoughtfully placed lighting and oversized windows, creating a cheerful, sunlit atmosphere in every room.
Listing Agent
Fathom Realty LLC Brokerage Phone: 888-455-6040 License #0796378 Listed on: 05/31/2025

Home Details
Home Type
- Single Family
Est. Annual Taxes
- $9,917
Year Built
- Built in 1989
Lot Details
- 0.27 Acre Lot
- Wrought Iron Fence
- Wood Fence
- Landscaped
- Interior Lot
- Sprinkler System
- Cleared Lot
- Few Trees
- Back Yard
HOA Fees
- $16 Monthly HOA Fees
Parking
- 2 Car Attached Garage
- Lighted Parking
- Rear-Facing Garage
- Single Garage Door
- Garage Door Opener
- Driveway
Home Design
- Traditional Architecture
- Brick Exterior Construction
- Slab Foundation
- Composition Roof
Interior Spaces
- 2,888 Sq Ft Home
- 1-Story Property
- Wet Bar
- Wired For Sound
- Built-In Features
- Woodwork
- Paneling
- Vaulted Ceiling
- Ceiling Fan
- Skylights
- Chandelier
- Decorative Lighting
- 2 Fireplaces
- Wood Burning Fireplace
- Heatilator
- Fireplace With Gas Starter
- See Through Fireplace
- Fireplace Features Masonry
- Awning
- Window Treatments
- Bay Window
Kitchen
- Breakfast Area or Nook
- Eat-In Kitchen
- Walk-In Pantry
- Electric Oven
- Electric Cooktop
- Microwave
- Dishwasher
- Granite Countertops
- Trash Compactor
- Disposal
Flooring
- Wood
- Carpet
- Ceramic Tile
Bedrooms and Bathrooms
- 4 Bedrooms
- Fireplace in Primary Bedroom
- Cedar Closet
- Walk-In Closet
- 3 Full Bathrooms
- Low Flow Plumbing Fixtures
Laundry
- Laundry in Utility Room
- Washer and Electric Dryer Hookup
Home Security
- Security Lights
- Intercom
- Smart Home
- Carbon Monoxide Detectors
- Fire and Smoke Detector
Eco-Friendly Details
- Solar Power System
Pool
- In Ground Pool
- Pool Cover
- Gunite Pool
Outdoor Features
- Covered Patio or Porch
- Exterior Lighting
- Outdoor Storage
- Rain Gutters
Schools
- Moore Elementary School
- Martin High School
Utilities
- Central Heating and Cooling System
- Heating System Uses Natural Gas
- Underground Utilities
- Electric Water Heater
- High Speed Internet
- Cable TV Available
Community Details
- Association fees include ground maintenance, security
- Martha's Vineyard HOA
- Marthas Vineyard Add Subdivision
Listing and Financial Details
- Legal Lot and Block 6 / 3
- Assessor Parcel Number 05832195
Map
Home Values in the Area
Average Home Value in this Area
Tax History
| Year | Tax Paid | Tax Assessment Tax Assessment Total Assessment is a certain percentage of the fair market value that is determined by local assessors to be the total taxable value of land and additions on the property. | Land | Improvement |
|---|---|---|---|---|
| 2024 | $7,077 | $453,761 | $80,000 | $373,761 |
| 2023 | $10,248 | $480,126 | $80,000 | $400,126 |
| 2022 | $10,501 | $422,215 | $80,000 | $342,215 |
| 2021 | $10,136 | $411,927 | $80,000 | $331,927 |
| 2020 | $8,906 | $354,658 | $80,000 | $274,658 |
| 2019 | $8,937 | $356,618 | $80,000 | $276,618 |
| 2018 | $5,530 | $312,734 | $30,000 | $282,734 |
| 2017 | $7,616 | $286,154 | $30,000 | $256,154 |
| 2016 | $7,531 | $282,967 | $30,000 | $252,967 |
| 2015 | $6,414 | $263,800 | $32,000 | $231,800 |
| 2014 | $6,414 | $263,800 | $32,000 | $231,800 |
Property History
| Date | Event | Price | Change | Sq Ft Price |
|---|---|---|---|---|
| 09/05/2025 09/05/25 | Price Changed | $514,500 | -1.9% | $178 / Sq Ft |
| 08/22/2025 08/22/25 | Price Changed | $524,500 | -4.5% | $182 / Sq Ft |
| 07/23/2025 07/23/25 | Price Changed | $549,500 | -4.4% | $190 / Sq Ft |
| 06/03/2025 06/03/25 | For Sale | $575,000 | +35.3% | $199 / Sq Ft |
| 02/19/2021 02/19/21 | Sold | -- | -- | -- |
| 01/19/2021 01/19/21 | Pending | -- | -- | -- |
| 01/06/2021 01/06/21 | For Sale | $425,000 | -- | $147 / Sq Ft |
Purchase History
| Date | Type | Sale Price | Title Company |
|---|---|---|---|
| Warranty Deed | -- | Independence Title Company | |
| Vendors Lien | -- | Old Republic Title | |
| Warranty Deed | -- | -- |
Mortgage History
| Date | Status | Loan Amount | Loan Type |
|---|---|---|---|
| Previous Owner | $166,144 | New Conventional | |
| Previous Owner | $217,000 | New Conventional | |
| Previous Owner | $35,000 | Credit Line Revolving | |
| Previous Owner | $142,504 | Credit Line Revolving |
About the Listing Agent
Dayle's Other Listings
Source: North Texas Real Estate Information Systems (NTREIS)
MLS Number: 20946402
APN: 05832195
- 2806 Vermont Ct
- 6704 Marthas Vineyard Dr
- 6519 Redstone Ct
- 6600 Rickey Ln
- 6616 Rickey Ln
- 6403 Redstone Dr
- 2410 Honey Dr
- 2705 Redstone Dr
- 6802 Westfield Ct
- 7601 Awadi Ct
- 6500 Calender Rd
- 2703 Kingswood Ct
- 3002 Oaklawn Ct
- 6939 Calender Rd
- 6500 Fannin Farm Way
- 6615 Fannin Farm Way
- 6506 Opus Dr
- 6805 Blake Dr
- 2325 Denham Dr
- 2323 Everton Dr
- 6504 Fannin Farm Way
- 2319 Glenmoor Dr
- 2416 Hedgeapple Dr
- 2810 Grand Lookout Ln
- 6312 Parkside Dr
- 6007 Brentcove Dr
- 3915 Wentworth Dr
- 6408 Big Springs Dr
- 6226 Big Springs Dr
- 6219 Autumn Springs Ct
- 5705 Teal Ridge Dr
- 5901 Chapel Downs Ct
- 6004 Green Forest Ct
- 6400 Rock Springs Dr
- 4210 Maple Springs Dr
- 2200 Empery Ct
- 5617 Wembley Downs Dr
- 6230 Hott Springs Dr
- 6602 Pecanwood Dr
- 4303 Gentle Springs Dr
