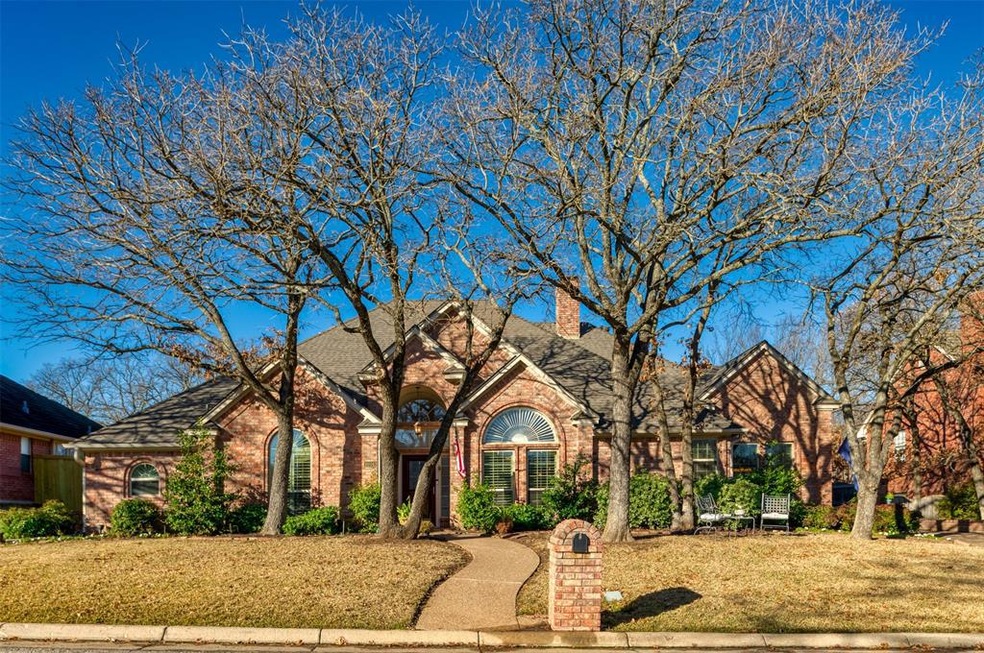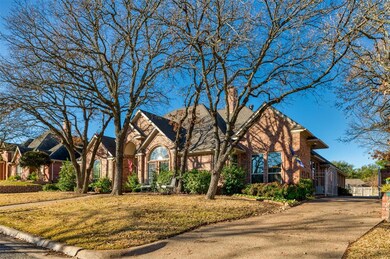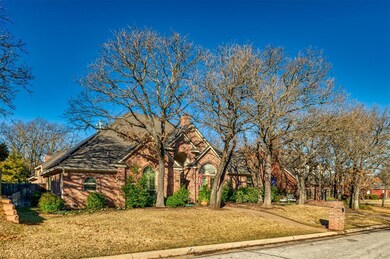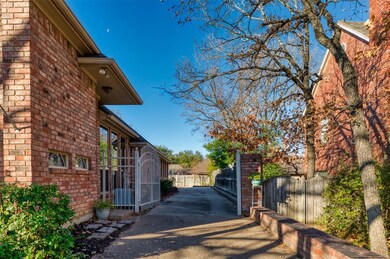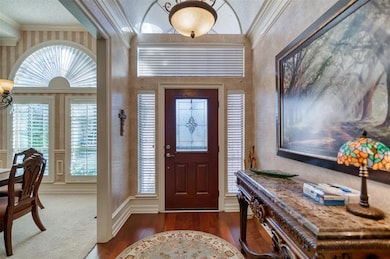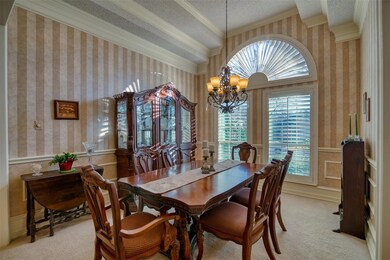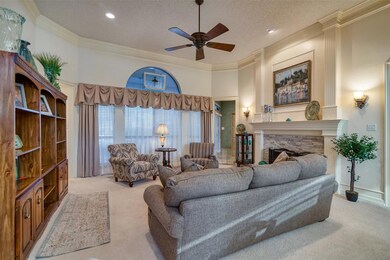
6604 Nantucket Ln Arlington, TX 76001
South West Arlington NeighborhoodHighlights
- In Ground Pool
- Fireplace in Primary Bedroom
- Traditional Architecture
- Boles J High School Rated A-
- Vaulted Ceiling
- Wood Flooring
About This Home
As of February 2021Impeccably Kept Describes This Beautiful 4 Bedroom, 3 Bath Home with Pool in Martha’s Vineyard! Open Concept Floor Plan with 2 Living, 2 Dining, 2 Fireplaces and TONS of Natural Light. Kitchen with Granite Counter Tops, Tile Backsplash, Ample Cabinet Space, Built-In Microwave, Walk-In Pantry & Breakfast Area. Living Rooms Share a Decorative Brick See Through Fireplace and Wet Bar. Owner’s Retreat is Complete with Sitting Area, Lavish Walk-in Shower, Large Hydrotherapy Tub, Dual Vanities and Wood Burning Fireplace. Queen Sized Spare Bedrooms with Jack N Jill Bath, Coffered Ceilings, Oversized 2-Car Garage. Brand New HVAC System, Pool Recently Resurfaced, Owned Solar Panels & All New Double Pane Windows!!!
Home Details
Home Type
- Single Family
Est. Annual Taxes
- $7,077
Year Built
- Built in 1989
Lot Details
- 0.27 Acre Lot
- Wrought Iron Fence
- Wood Fence
- Landscaped
- Interior Lot
- Sprinkler System
- Few Trees
- Large Grassy Backyard
HOA Fees
- $10 Monthly HOA Fees
Parking
- 2-Car Garage with one garage door
- Rear-Facing Garage
- Garage Door Opener
Home Design
- Traditional Architecture
- Brick Exterior Construction
- Slab Foundation
- Composition Roof
Interior Spaces
- 2,888 Sq Ft Home
- 1-Story Property
- Vaulted Ceiling
- Ceiling Fan
- Decorative Lighting
- 2 Fireplaces
- Wood Burning Fireplace
- Heatilator
- Fireplace With Gas Starter
- See Through Fireplace
- Brick Fireplace
- Window Treatments
- Bay Window
Kitchen
- Electric Oven
- Electric Cooktop
- Microwave
- Plumbed For Ice Maker
- Dishwasher
- Disposal
Flooring
- Wood
- Carpet
- Ceramic Tile
Bedrooms and Bathrooms
- 4 Bedrooms
- Fireplace in Primary Bedroom
- 3 Full Bathrooms
Laundry
- Full Size Washer or Dryer
- Washer and Electric Dryer Hookup
Home Security
- Security Lights
- Carbon Monoxide Detectors
- Fire and Smoke Detector
Eco-Friendly Details
- Energy-Efficient Appliances
Pool
- In Ground Pool
- Gunite Pool
Outdoor Features
- Covered patio or porch
- Exterior Lighting
- Outdoor Storage
- Rain Gutters
Schools
- Moore Elementary School
- Boles Middle School
- Martin High School
Utilities
- Central Heating and Cooling System
- Heating System Uses Natural Gas
- Underground Utilities
- Electric Water Heater
- High Speed Internet
- Cable TV Available
Community Details
- Association fees include maintenance structure
- Martha's Vineyard HOA, Phone Number (817) 239-5042
- Marthas Vineyard Add Subdivision
- Mandatory home owners association
Listing and Financial Details
- Legal Lot and Block 6 / 3
- Assessor Parcel Number 05832195
- $9,215 per year unexempt tax
Ownership History
Purchase Details
Home Financials for this Owner
Home Financials are based on the most recent Mortgage that was taken out on this home.Purchase Details
Home Financials for this Owner
Home Financials are based on the most recent Mortgage that was taken out on this home.Purchase Details
Similar Homes in Arlington, TX
Home Values in the Area
Average Home Value in this Area
Purchase History
| Date | Type | Sale Price | Title Company |
|---|---|---|---|
| Warranty Deed | -- | Independence Title | |
| Vendors Lien | -- | Old Republic Title | |
| Warranty Deed | -- | -- |
Mortgage History
| Date | Status | Loan Amount | Loan Type |
|---|---|---|---|
| Previous Owner | $166,144 | New Conventional | |
| Previous Owner | $217,000 | New Conventional | |
| Previous Owner | $35,000 | Credit Line Revolving | |
| Previous Owner | $142,504 | Credit Line Revolving |
Property History
| Date | Event | Price | Change | Sq Ft Price |
|---|---|---|---|---|
| 06/03/2025 06/03/25 | For Sale | $575,000 | +35.3% | $199 / Sq Ft |
| 02/19/2021 02/19/21 | Sold | -- | -- | -- |
| 01/19/2021 01/19/21 | Pending | -- | -- | -- |
| 01/06/2021 01/06/21 | For Sale | $425,000 | -- | $147 / Sq Ft |
Tax History Compared to Growth
Tax History
| Year | Tax Paid | Tax Assessment Tax Assessment Total Assessment is a certain percentage of the fair market value that is determined by local assessors to be the total taxable value of land and additions on the property. | Land | Improvement |
|---|---|---|---|---|
| 2024 | $7,077 | $453,761 | $80,000 | $373,761 |
| 2023 | $10,248 | $480,126 | $80,000 | $400,126 |
| 2022 | $10,501 | $422,215 | $80,000 | $342,215 |
| 2021 | $10,136 | $411,927 | $80,000 | $331,927 |
| 2020 | $8,906 | $354,658 | $80,000 | $274,658 |
| 2019 | $8,937 | $356,618 | $80,000 | $276,618 |
| 2018 | $5,530 | $312,734 | $30,000 | $282,734 |
| 2017 | $7,616 | $286,154 | $30,000 | $256,154 |
| 2016 | $7,531 | $282,967 | $30,000 | $252,967 |
| 2015 | $6,414 | $263,800 | $32,000 | $231,800 |
| 2014 | $6,414 | $263,800 | $32,000 | $231,800 |
Agents Affiliated with this Home
-
Dayle Crowell

Seller's Agent in 2025
Dayle Crowell
Fathom Realty LLC
(817) 751-8153
1 in this area
10 Total Sales
-
Mark Hewitt
M
Seller's Agent in 2021
Mark Hewitt
Real Broker, LLC
(817) 658-0318
3 in this area
227 Total Sales
-
Mary Simpson

Buyer's Agent in 2021
Mary Simpson
JBRE Group, LLC
(817) 437-4137
5 in this area
55 Total Sales
Map
Source: North Texas Real Estate Information Systems (NTREIS)
MLS Number: 14495422
APN: 05832195
- 2806 Vermont Ct
- 6519 Redstone Ct
- 6600 Rickey Ln
- 6616 Rickey Ln
- 2410 Honey Dr
- 6925 Calendar Rd
- 6802 Westfield Ct
- 6504 Bluebird Dr
- 7601 Awadi Ct
- 6500 Calender Rd
- 2703 Kingswood Ct
- 3002 Oaklawn Ct
- 6939 Calender Rd
- 6500 Fannin Farm Way
- 6702 Blake Dr
- 6805 Blake Dr
- 2325 Denham Dr
- 2910 Zinfandel Ln
- 3310 Summergrove Dr
- 6116 Kingswood Dr
