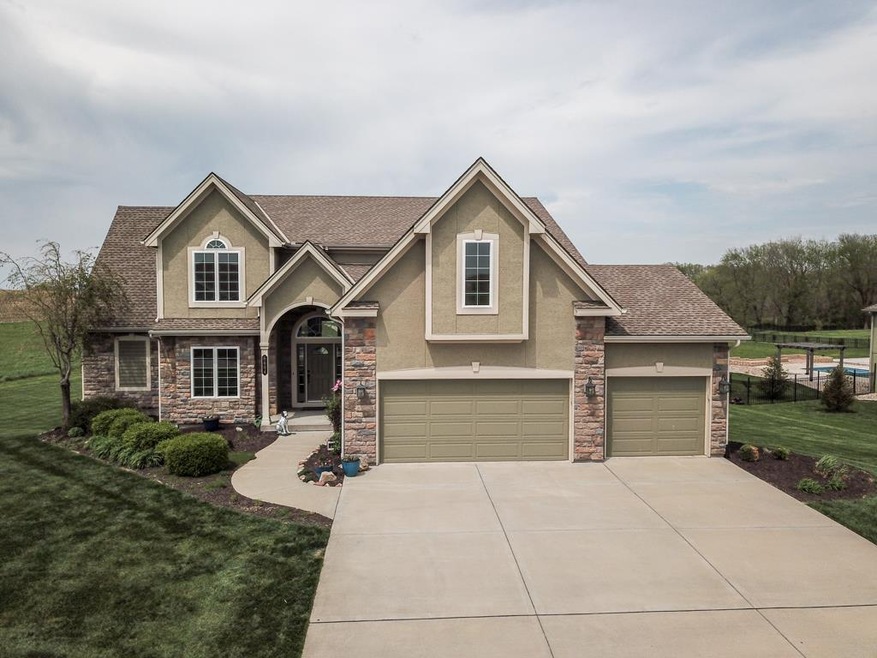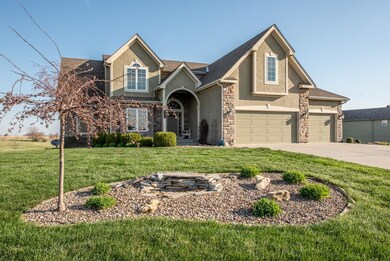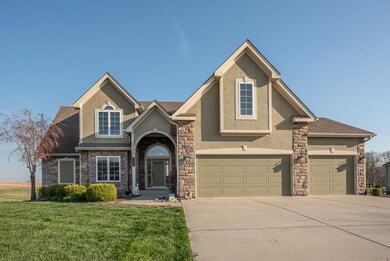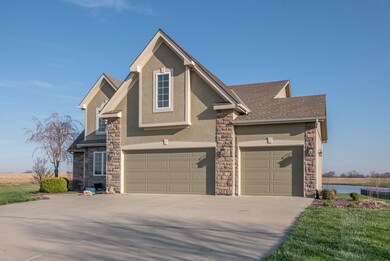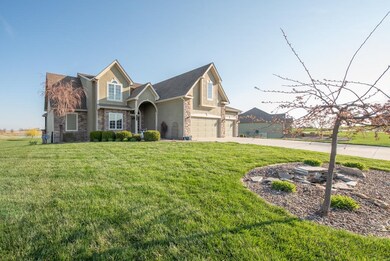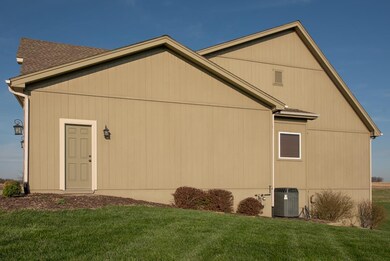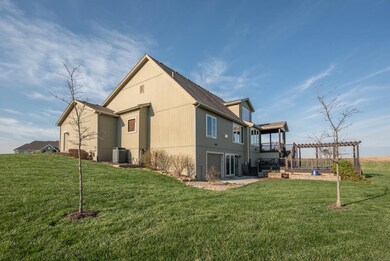
6604 NE 134th St Smithville, MO 64089
Estimated Value: $725,000 - $826,000
Highlights
- Spa
- Deck
- Traditional Architecture
- Horizon Elementary School Rated A-
- Vaulted Ceiling
- Wood Flooring
About This Home
As of June 2020Large house on acre lot that offers amazing views! Hardwood floors with a kitchen that opens into the great room. Walk in pantry and granite everywhere! Upstairs are 2 bedrooms plus a loft area to use as needed. Downstairs includes a large rec room big enough to accommodate a pool table and more. It also has a garage/workshop with finished cabinets and a sink! Huge outside deck with hot tub and pergola. Under deck storage for all your lawn equipment. To stay comfortable, a 4 zone HVAC system keeps different areas at selected temperatures. Advance model 6 speed attic fan with wireless remote! Johnson Ridge offers several ponds for fishing and a walking trail. Located at the back of the subdivision for added privacy!
Last Agent to Sell the Property
Platinum Realty LLC License #2002029868 Listed on: 04/08/2020

Home Details
Home Type
- Single Family
Est. Annual Taxes
- $7,182
Year Built
- Built in 2009
Lot Details
- 1.13 Acre Lot
HOA Fees
- $31 Monthly HOA Fees
Parking
- 4 Car Attached Garage
- Front Facing Garage
- Rear-Facing Garage
Home Design
- Traditional Architecture
- Composition Roof
- Wood Siding
- Stone Trim
Interior Spaces
- Wet Bar: Carpet, Skylight(s), Hardwood, Linoleum, Shower Over Tub, Shower Only, All Window Coverings, Cathedral/Vaulted Ceiling, Walk-In Closet(s), Ceiling Fan(s), Laminate Counters, Ceramic Tiles, Double Vanity, Separate Shower And Tub, Whirlpool Tub, Pantry, Fireplace
- Built-In Features: Carpet, Skylight(s), Hardwood, Linoleum, Shower Over Tub, Shower Only, All Window Coverings, Cathedral/Vaulted Ceiling, Walk-In Closet(s), Ceiling Fan(s), Laminate Counters, Ceramic Tiles, Double Vanity, Separate Shower And Tub, Whirlpool Tub, Pantry, Fireplace
- Vaulted Ceiling
- Ceiling Fan: Carpet, Skylight(s), Hardwood, Linoleum, Shower Over Tub, Shower Only, All Window Coverings, Cathedral/Vaulted Ceiling, Walk-In Closet(s), Ceiling Fan(s), Laminate Counters, Ceramic Tiles, Double Vanity, Separate Shower And Tub, Whirlpool Tub, Pantry, Fireplace
- Skylights
- Gas Fireplace
- Shades
- Plantation Shutters
- Drapes & Rods
- Great Room with Fireplace
- Family Room
- Formal Dining Room
- Loft
- Attic Fan
- Laundry on main level
Kitchen
- Country Kitchen
- Granite Countertops
- Laminate Countertops
Flooring
- Wood
- Wall to Wall Carpet
- Linoleum
- Laminate
- Stone
- Ceramic Tile
- Luxury Vinyl Plank Tile
- Luxury Vinyl Tile
Bedrooms and Bathrooms
- 4 Bedrooms
- Primary Bedroom on Main
- Cedar Closet: Carpet, Skylight(s), Hardwood, Linoleum, Shower Over Tub, Shower Only, All Window Coverings, Cathedral/Vaulted Ceiling, Walk-In Closet(s), Ceiling Fan(s), Laminate Counters, Ceramic Tiles, Double Vanity, Separate Shower And Tub, Whirlpool Tub, Pantry, Fireplace
- Walk-In Closet: Carpet, Skylight(s), Hardwood, Linoleum, Shower Over Tub, Shower Only, All Window Coverings, Cathedral/Vaulted Ceiling, Walk-In Closet(s), Ceiling Fan(s), Laminate Counters, Ceramic Tiles, Double Vanity, Separate Shower And Tub, Whirlpool Tub, Pantry, Fireplace
- Double Vanity
- Whirlpool Bathtub
- Bathtub with Shower
Finished Basement
- Walk-Out Basement
- Sub-Basement: Bedroom 4, Media Room
Outdoor Features
- Spa
- Deck
- Enclosed patio or porch
Schools
- Horizon Elementary School
- Smithville High School
Utilities
- Cooling Available
- Heat Pump System
- Heating System Uses Natural Gas
- Grinder Pump
- Private Sewer
Listing and Financial Details
- Assessor Parcel Number 10-203-00-05-010.00
Community Details
Overview
- Johnson Ridge Subdivision
Recreation
- Trails
Ownership History
Purchase Details
Purchase Details
Home Financials for this Owner
Home Financials are based on the most recent Mortgage that was taken out on this home.Purchase Details
Home Financials for this Owner
Home Financials are based on the most recent Mortgage that was taken out on this home.Purchase Details
Home Financials for this Owner
Home Financials are based on the most recent Mortgage that was taken out on this home.Purchase Details
Similar Homes in Smithville, MO
Home Values in the Area
Average Home Value in this Area
Purchase History
| Date | Buyer | Sale Price | Title Company |
|---|---|---|---|
| Whitacre Travis | -- | None Listed On Document | |
| Whitacre Travis | -- | None Available | |
| Wilson Jeffrey A | -- | Kansas City Title | |
| Jacobs Construction Llc | -- | Kansas City Title | |
| Wilson Jeff | -- | Community Land Title K |
Mortgage History
| Date | Status | Borrower | Loan Amount |
|---|---|---|---|
| Previous Owner | Whitacre Travis | $476,100 | |
| Previous Owner | Wilson Jeffrey A | $375,200 | |
| Previous Owner | Jacobs Construction Llc | $393,000 |
Property History
| Date | Event | Price | Change | Sq Ft Price |
|---|---|---|---|---|
| 06/24/2020 06/24/20 | Sold | -- | -- | -- |
| 04/08/2020 04/08/20 | For Sale | $549,000 | -- | $141 / Sq Ft |
Tax History Compared to Growth
Tax History
| Year | Tax Paid | Tax Assessment Tax Assessment Total Assessment is a certain percentage of the fair market value that is determined by local assessors to be the total taxable value of land and additions on the property. | Land | Improvement |
|---|---|---|---|---|
| 2024 | $7,182 | $105,130 | -- | -- |
| 2023 | $6,853 | $105,130 | $0 | $0 |
| 2022 | $6,289 | $93,060 | $0 | $0 |
| 2021 | $6,239 | $91,637 | $12,350 | $79,287 |
| 2020 | $5,653 | $82,860 | $0 | $0 |
| 2019 | $5,697 | $82,859 | $12,350 | $70,509 |
| 2018 | $5,354 | $75,890 | $0 | $0 |
| 2017 | $4,560 | $75,890 | $12,350 | $63,540 |
| 2016 | $4,560 | $73,320 | $12,350 | $60,970 |
| 2015 | $4,539 | $73,320 | $12,350 | $60,970 |
| 2014 | $4,260 | $69,500 | $12,350 | $57,150 |
Agents Affiliated with this Home
-
Starla Janes

Seller's Agent in 2020
Starla Janes
Platinum Realty LLC
(888) 220-0988
16 Total Sales
-
Eric Craig
E
Buyer's Agent in 2020
Eric Craig
ReeceNichols-KCN
(816) 726-8565
1,673 Total Sales
Map
Source: Heartland MLS
MLS Number: 2215361
APN: 10-203-00-05-010.00
- 4810 NE 137th St
- 12400 NE Sherman Rd
- 14750 Whb Rd
- 8225 NE 124th St
- 6020 NE 120th St
- 291 NE Sherman Rd
- 8422 NE 147th St
- 6008 NE 118th Terrace
- 6022 NE 118th Terrace
- 6000 NE 118th St
- 6110 NE 118th St
- 6106 NE 118th St
- 5911 NE 118th St
- Lot 5 92 Hwy
- Lot 3 92 Hwy
- Lot 4 92 Hwy
- Lot 2 92 Hwy
- 5919 NE 118th St
- 8620 NE 149th St
- 4623 Whispering Oaks Ln
- 6604 NE 134th St
- 6614 NE 134 Terrace
- 6605 NE 134th St
- 6605 NE 134th Terrace
- 6604 NE 134th Terrace
- 6614 NE 134th Terrace
- 6624 NE 134th Terrace
- 6618 NE 134th Terrace
- 6611 NE 134th Terrace
- 6623 NE 134th Terrace
- 6626 NE 134th Terrace
- 6624 NE 134th St
- 6617 NE 134th Terrace
- 6802 NE 134th Terrace
- 6801 NE 134th St
- 6807 NE 134th Terrace
- 6808 NE 134th St
- 13508 Short Cir
- 6862 NE 134th St
- 6809 NE 134th St
