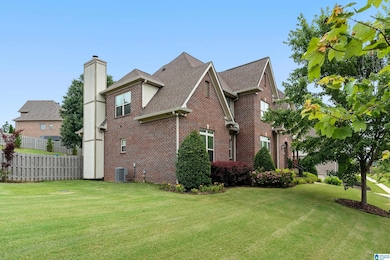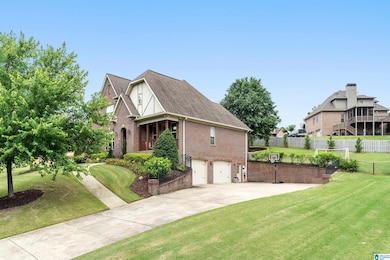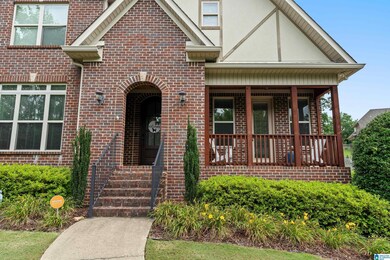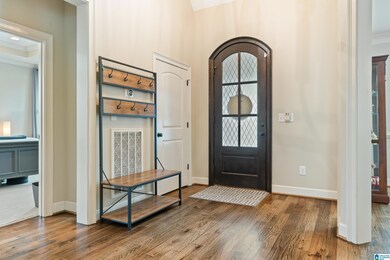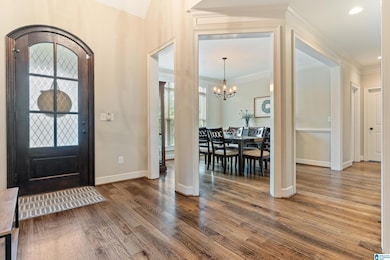
6604 Nobles Way Trussville, AL 35173
Downtown Trussville NeighborhoodEstimated payment $4,027/month
Highlights
- Fishing
- Lake Property
- Fireplace in Hearth Room
- Paine Elementary School Rated A
- Covered Deck
- Wood Flooring
About This Home
Motivated Seller! 6604 Nobles Way, a well maintained and custom built home nestled in the popular & convenient Rivercrest community of Trussville. This 5-bedroom, 5.5-bath residence offers approximately 3,941 +/- square feet of living space on a large corner lot. The main level features a formal living and dining room. A Master Suite with heated floor in the master bath. There is also a guest suite with private bath on the main level. The recently updated gourmet kitchen has stone countertops, double ovens, and an eating area. Off the Kitchen you will find a keeping room with a wood-burning fireplace and gas starter. Upstairs has two bedrooms connected by a true Jack and Jill bathroom, a large bonus room, and a 5th bedroom with its own private bathroom. The basement includes a large finished den, 5th full bath, and exercise room. The garage area features parking with oversized doors and ample storage space. There is a covered and screened deck that overlooks the backyard.
Home Details
Home Type
- Single Family
Est. Annual Taxes
- $2,676
Year Built
- Built in 2014
Lot Details
- 0.65 Acre Lot
- Fenced Yard
- Corner Lot
HOA Fees
- $25 Monthly HOA Fees
Parking
- 2 Car Garage
- Basement Garage
- Side Facing Garage
Home Design
- HardiePlank Siding
- Four Sided Brick Exterior Elevation
Interior Spaces
- 1.5-Story Property
- Smooth Ceilings
- Recessed Lighting
- Wood Burning Fireplace
- Self Contained Fireplace Unit Or Insert
- Fireplace in Hearth Room
- Window Treatments
- Great Room
- Dining Room
- Bonus Room
- Attic
Kitchen
- Breakfast Bar
- Double Oven
- Electric Oven
- Built-In Microwave
- Dishwasher
- Stainless Steel Appliances
- Kitchen Island
- Stone Countertops
Flooring
- Wood
- Carpet
- Tile
Bedrooms and Bathrooms
- 5 Bedrooms
- Primary Bedroom on Main
- Walk-In Closet
- Split Vanities
- Bathtub and Shower Combination in Primary Bathroom
- Separate Shower
- Linen Closet In Bathroom
Laundry
- Laundry Room
- Laundry on main level
- Sink Near Laundry
- Washer and Electric Dryer Hookup
Basement
- Basement Fills Entire Space Under The House
- Stubbed For A Bathroom
Outdoor Features
- Lake Property
- Covered Deck
- Screened Deck
Schools
- Paine Elementary School
- Hewitt-Trussville Middle School
- Hewitt-Trussville High School
Utilities
- Multiple cooling system units
- Forced Air Heating and Cooling System
- Multiple Heating Units
- Underground Utilities
- Gas Water Heater
- Septic Tank
Listing and Financial Details
- Visit Down Payment Resource Website
- Assessor Parcel Number 11-00-30-2-000-053.000
Community Details
Overview
- Association fees include common grounds mntc
Recreation
- Fishing
- Trails
Map
Home Values in the Area
Average Home Value in this Area
Tax History
| Year | Tax Paid | Tax Assessment Tax Assessment Total Assessment is a certain percentage of the fair market value that is determined by local assessors to be the total taxable value of land and additions on the property. | Land | Improvement |
|---|---|---|---|---|
| 2024 | $2,676 | $53,320 | -- | -- |
| 2022 | $2,674 | $43,910 | $8,100 | $35,810 |
| 2021 | $2,188 | $36,080 | $8,100 | $27,980 |
| 2020 | $2,188 | $36,080 | $8,100 | $27,980 |
| 2019 | $2,188 | $36,080 | $0 | $0 |
| 2018 | $2,114 | $34,900 | $0 | $0 |
| 2017 | $2,114 | $34,900 | $0 | $0 |
| 2016 | $2,114 | $34,900 | $0 | $0 |
| 2015 | $503 | $4,060 | $0 | $0 |
| 2014 | $446 | $8,100 | $0 | $0 |
| 2013 | $446 | $8,100 | $0 | $0 |
Property History
| Date | Event | Price | Change | Sq Ft Price |
|---|---|---|---|---|
| 06/13/2025 06/13/25 | Price Changed | $695,000 | -4.1% | $176 / Sq Ft |
| 06/06/2025 06/06/25 | For Sale | $725,000 | +74.7% | $184 / Sq Ft |
| 12/04/2017 12/04/17 | Sold | $415,000 | -2.3% | $141 / Sq Ft |
| 11/03/2017 11/03/17 | Pending | -- | -- | -- |
| 09/15/2017 09/15/17 | Price Changed | $424,900 | -1.2% | $145 / Sq Ft |
| 07/05/2017 07/05/17 | Price Changed | $429,900 | -1.1% | $147 / Sq Ft |
| 05/30/2017 05/30/17 | For Sale | $434,900 | -- | $148 / Sq Ft |
Purchase History
| Date | Type | Sale Price | Title Company |
|---|---|---|---|
| Warranty Deed | $415,000 | -- | |
| Warranty Deed | $347,650 | -- | |
| Warranty Deed | $30,000 | -- |
Mortgage History
| Date | Status | Loan Amount | Loan Type |
|---|---|---|---|
| Open | $379,712 | New Conventional | |
| Closed | $382,590 | New Conventional | |
| Closed | $394,250 | New Conventional | |
| Previous Owner | $312,885 | New Conventional | |
| Previous Owner | $268,000 | New Conventional |
Similar Homes in Trussville, AL
Source: Greater Alabama MLS
MLS Number: 21420422
APN: 11-00-30-2-000-053.000
- 6795 Ivy Way Unit 4
- 6801 Ivy Way
- 6789 Ivy Way Unit 5
- 6783 Ivy Way
- 6777 Ivey Way Unit 7
- 6942 Roper Rd
- 3732 Sample Dr
- 3775 Creekside Way Unit 27
- 105 Elm Cir
- 313 Yellow Wood Ln Unit PUD
- 706 Sage Cir
- 3449 Smith Sims Rd
- 1009 Quail Run
- 3493 Cooks Moore Rd
- 7067 Roper Rd Unit 1
- 7419 Royal Terrace
- 200 Mohawk Dr
- 3473 Cedarbrook Cir
- 3585 Queenstown Rd Unit 4
- 319 Cherokee Dr Unit 10
- 6436 S Chalkville Rd
- 3539 Mary Taylor Rd
- 5229 Falling Creek Ln
- 4753 Cheshire Cir
- 5040 Cheshire Ct
- 5181 Falling Creek Ln
- 90 Meadows Dr
- 35 Waterford Place
- 2177 Cheshire Dr
- 2183 Cheshire Dr
- 2400 Shoemaker St
- 1745 Molly Dr
- 2304 Grayson Valley Dr
- 2342 Grayson Valley Cir
- 1721 Maralyn Dr
- 1609 Tahoe Rd
- 2600 Carmel Rd
- 2538 Martin Cir
- 1701 Wendy Cir
- 1684 Brewster Rd

